5 714 112 SEK
7 537 518 SEK
5 574 743 SEK
7 781 413 SEK
17 bd
600 m²
6 311 074 SEK
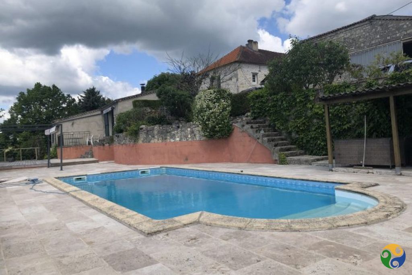
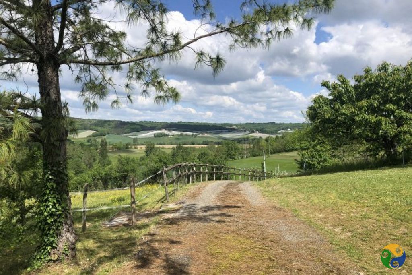
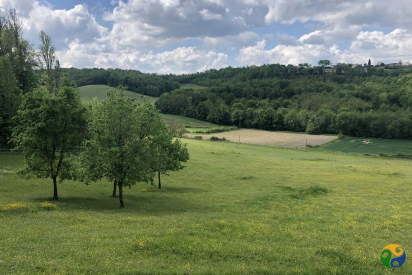
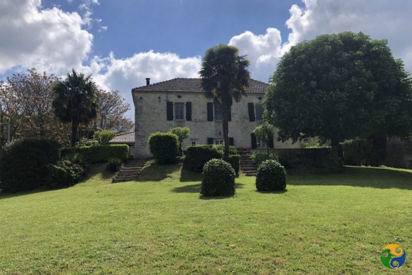
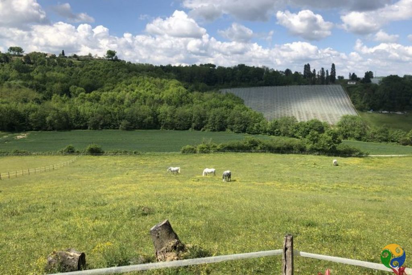
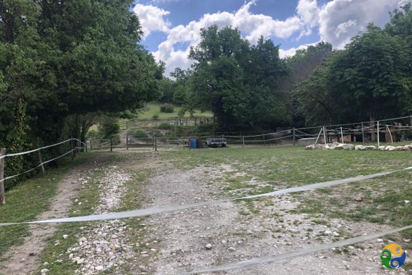
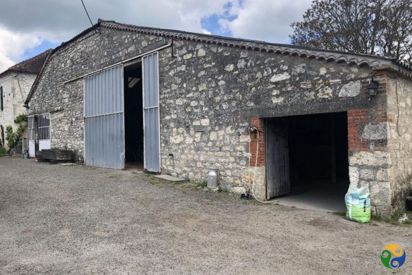
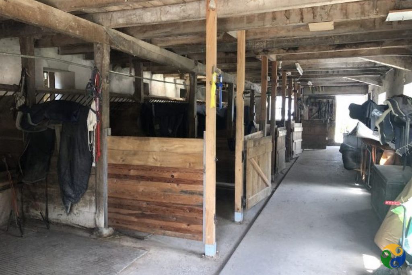
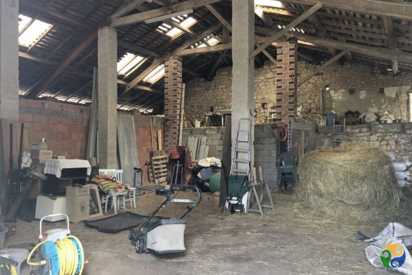
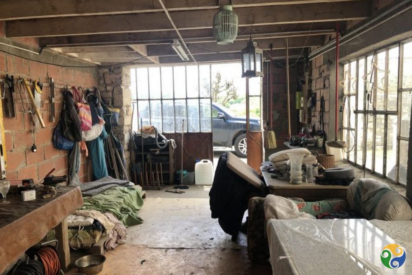
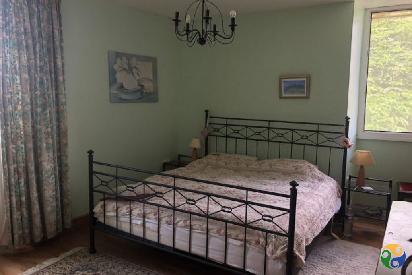
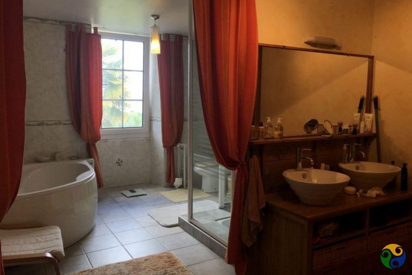
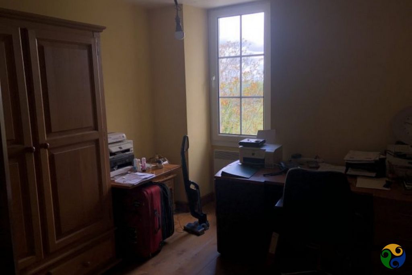
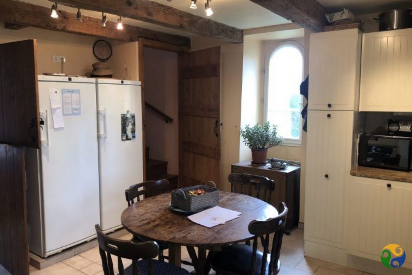
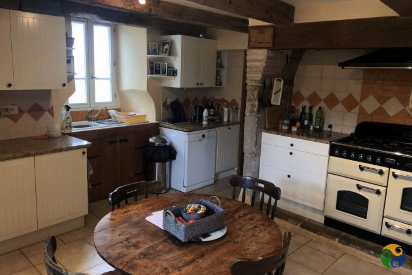
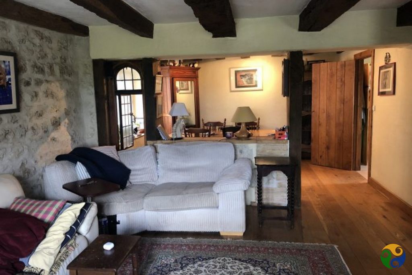
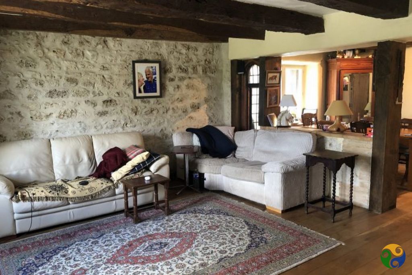
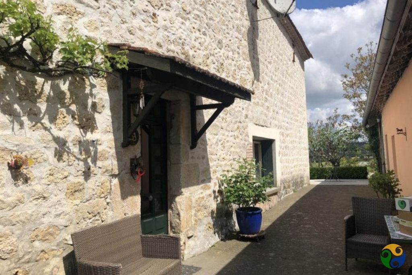
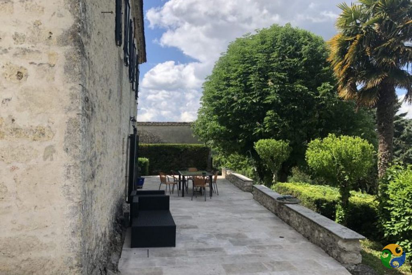
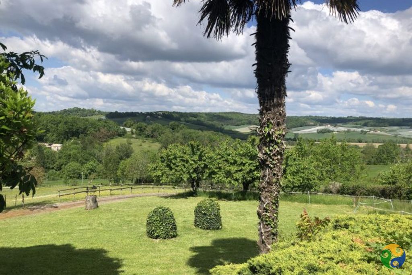
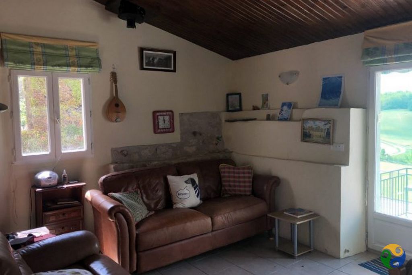
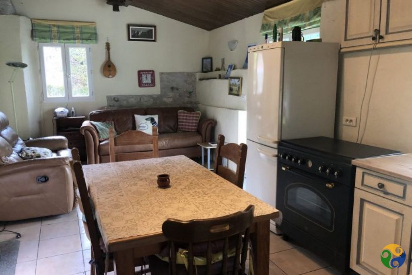
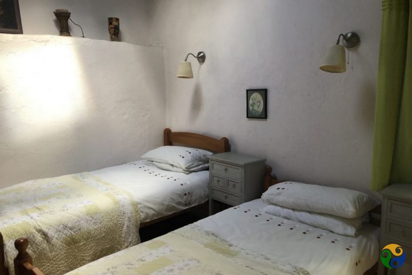
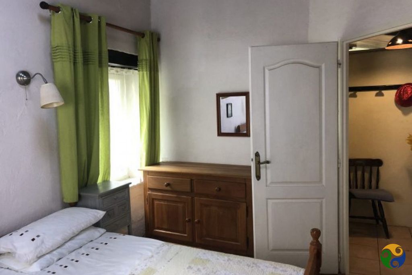
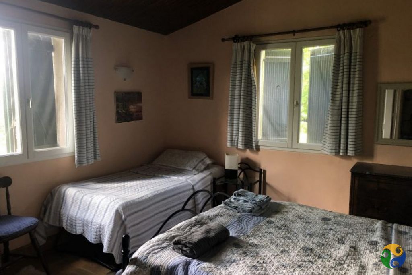
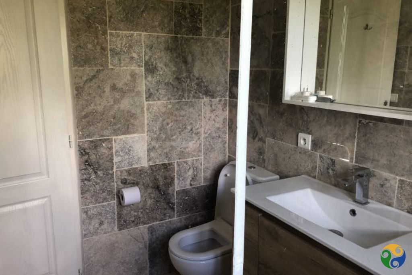
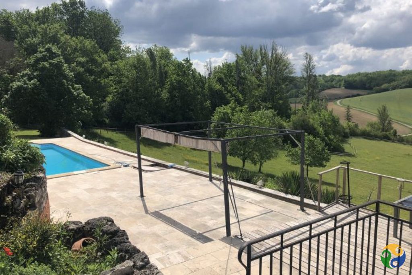
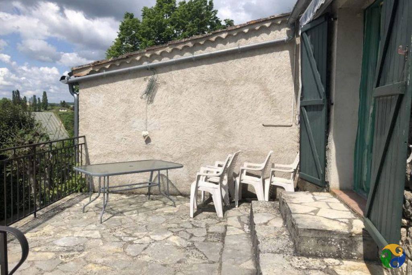
Glorious views can be seen from every corner of this special property, as well as being able to keep an eye on the horses.
There are 4 stables, plus a tacking area to one side of the barn, as well as a large hay store behind. This property comes with just over 6 hectares of land, a horse lovers dream!Farmhouse
Entrance hall / boot room (4m2)
Fully equipped, eat-in kitchen with range style oven, double aspect windows
Landing to front terrace (6m2)
Dining room (12m2) leading to the sitting room (23m2) with wood burning stove.First floor
Large landing (10m2)
Bedroom 1 (15m2) double aspect windows, south and west facing views
Large bathroom (11m2) with corner bath, separate shower, double hand basins and WC. plus dressing area
Bedroom 2 (13m2) currently used as an office, north facing views
Bedroom 3 (11,30m2) west facing viewsBarn
Workshop (27m2) with glazed windows and metal framed doors to the front, leading to
Studio and laundry room (24m2)
Middle barn (91m2)
Stables (44m2) with 4 boxes plus a tacking area
Hay store (44m2)
Cellar (18m2) with 3m21 height
Note due to planning constraints the barn is not permitted to be converted into accommodation.Gite
Open planned living room and fitted kitchen, (22m2) with doors to the south facing terrace
Landing (6,39m2) few steps down to
Bedroom 1, (10m2) Twin beds, high ceilings
Bedroom 2 (15m2) south/west facing
Shower room (4,32m2) with walk in shower, hand basin and WC
Landing (2m2)Outside
6.3599 hectares of pastureland including some woodland. Fencing and electric ribbon included
Paddock area with outside shelter
Well
Long driveway, no near neighboursSeptic tank
ADSL/ Fibre available
Tax fonciere 1370 euros per yearA short drive to Cazes Mondenard to find a great bakery, bank, primary school, cafe restaurant, and spar shop. 10 mins to Lauzerte, 17 mins to Castelnau Montratier. 1hr15 mins hour to Toulouse airport, 40 mins to Cahors. Visa fler Visa färre This impressive equestrian property is located a short drive from Lauzerte The ensemble consists of a 3 bed stone farmhouse, large barn and stables, 6 hectares of pasture land, a 2 bed fully equipped gite and a swimming pool.The house benefits from electric radiators, double glazed oak windows, recent insulation in the attic.The land surrounds the property, with 4 definite paddocks divided by fencing and electric ribbon. There is also an outside shelter and a fenced paddock.
Glorious views can be seen from every corner of this special property, as well as being able to keep an eye on the horses.
There are 4 stables, plus a tacking area to one side of the barn, as well as a large hay store behind. This property comes with just over 6 hectares of land, a horse lovers dream!Farmhouse
Entrance hall / boot room (4m2)
Fully equipped, eat-in kitchen with range style oven, double aspect windows
Landing to front terrace (6m2)
Dining room (12m2) leading to the sitting room (23m2) with wood burning stove.First floor
Large landing (10m2)
Bedroom 1 (15m2) double aspect windows, south and west facing views
Large bathroom (11m2) with corner bath, separate shower, double hand basins and WC. plus dressing area
Bedroom 2 (13m2) currently used as an office, north facing views
Bedroom 3 (11,30m2) west facing viewsBarn
Workshop (27m2) with glazed windows and metal framed doors to the front, leading to
Studio and laundry room (24m2)
Middle barn (91m2)
Stables (44m2) with 4 boxes plus a tacking area
Hay store (44m2)
Cellar (18m2) with 3m21 height
Note due to planning constraints the barn is not permitted to be converted into accommodation.Gite
Open planned living room and fitted kitchen, (22m2) with doors to the south facing terrace
Landing (6,39m2) few steps down to
Bedroom 1, (10m2) Twin beds, high ceilings
Bedroom 2 (15m2) south/west facing
Shower room (4,32m2) with walk in shower, hand basin and WC
Landing (2m2)Outside
6.3599 hectares of pastureland including some woodland. Fencing and electric ribbon included
Paddock area with outside shelter
Well
Long driveway, no near neighboursSeptic tank
ADSL/ Fibre available
Tax fonciere 1370 euros per yearA short drive to Cazes Mondenard to find a great bakery, bank, primary school, cafe restaurant, and spar shop. 10 mins to Lauzerte, 17 mins to Castelnau Montratier. 1hr15 mins hour to Toulouse airport, 40 mins to Cahors.