BILDERNA LADDAS...
Hus & Enfamiljshus (Till salu)
Referens:
DKIT-T3993
/ 18704-yl-3436
Referens:
DKIT-T3993
Land:
FR
Region:
Bretagne
Stad:
Reguiny
Postnummer:
56500
Kategori:
Bostäder
Listningstyp:
Till salu
Fastighetstyp:
Hus & Enfamiljshus
Antal nivåer:
2
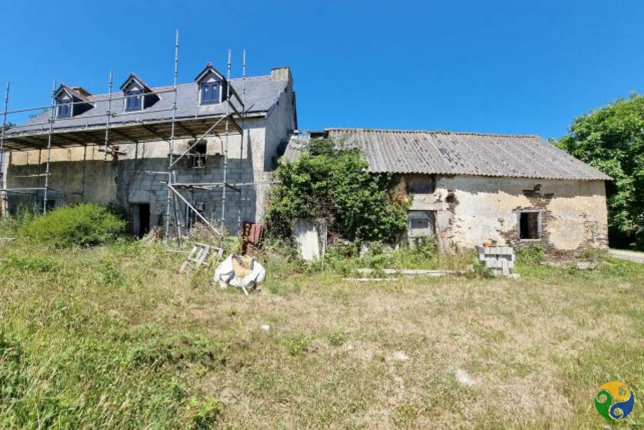
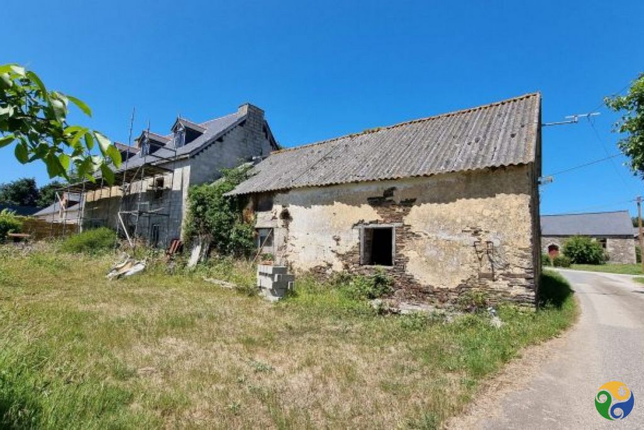
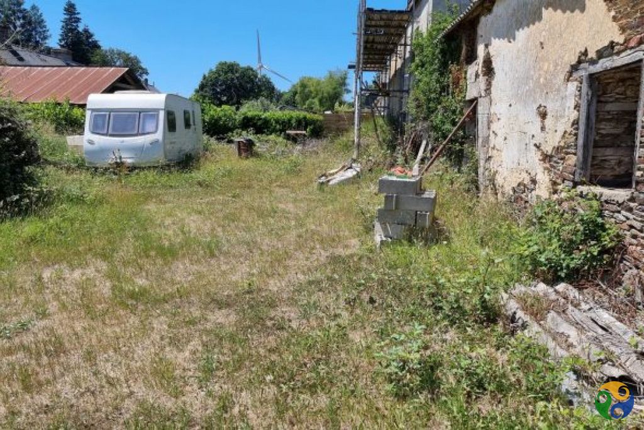
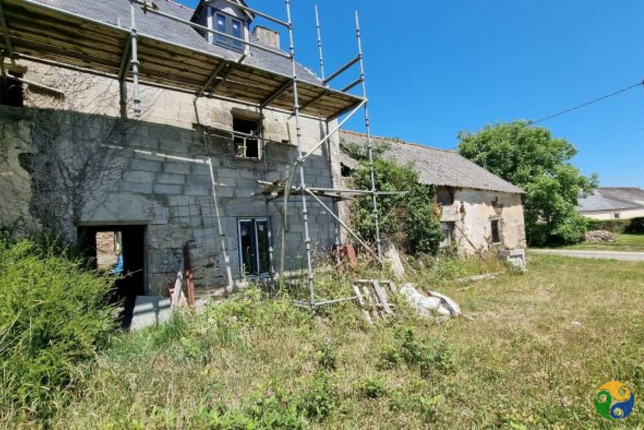
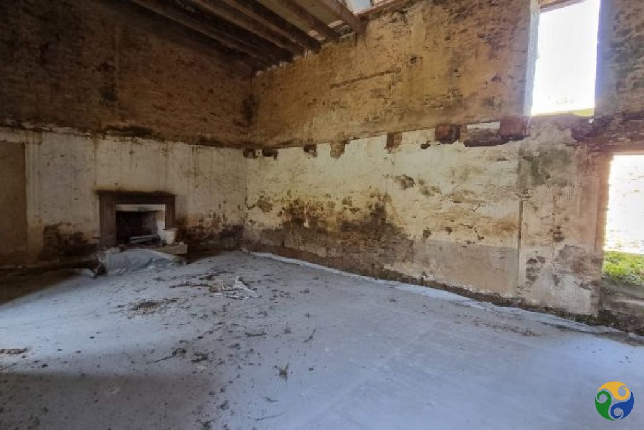
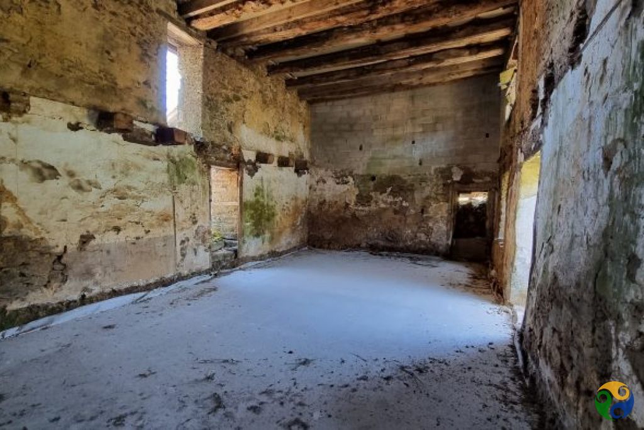
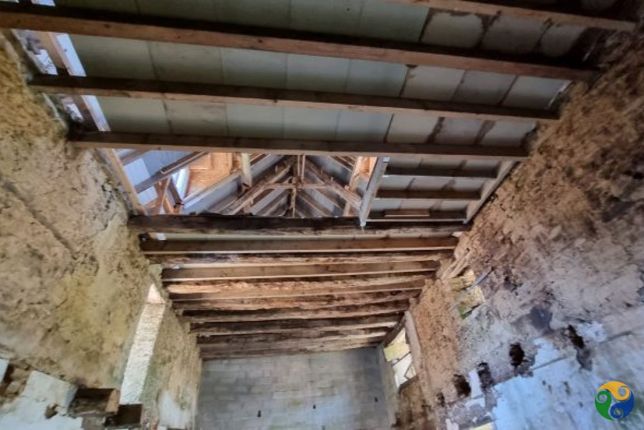
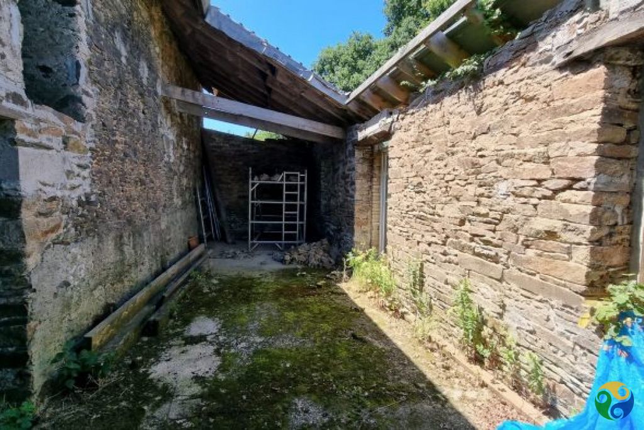
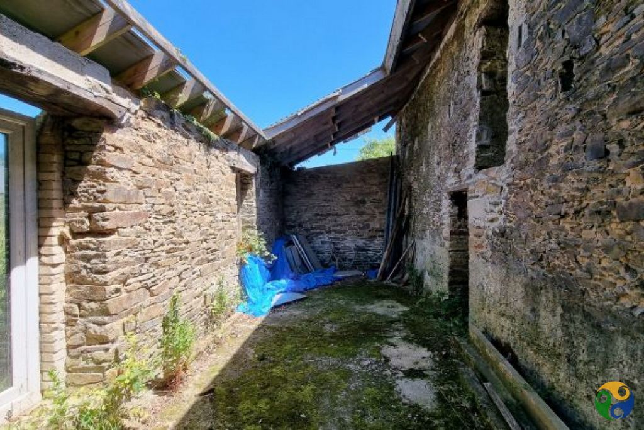
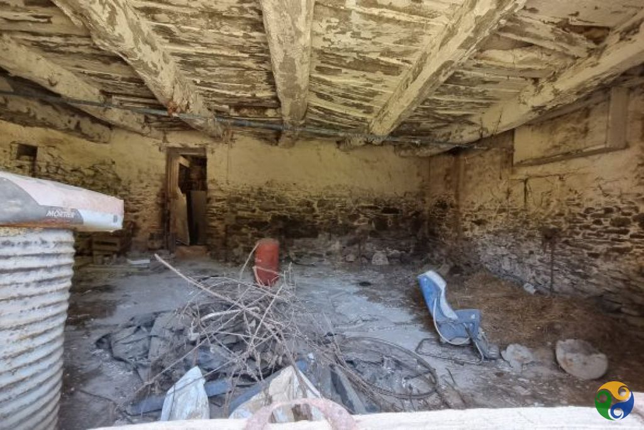
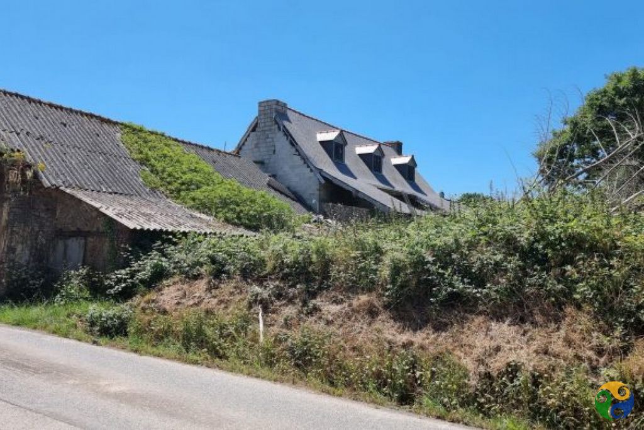
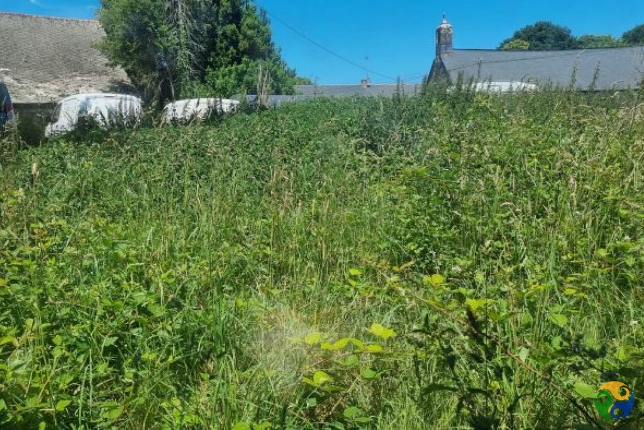
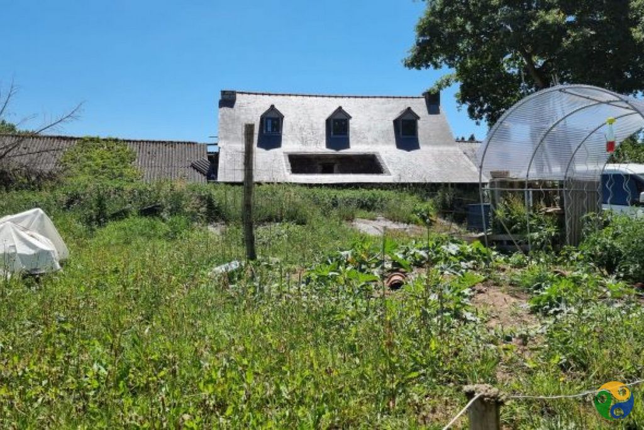
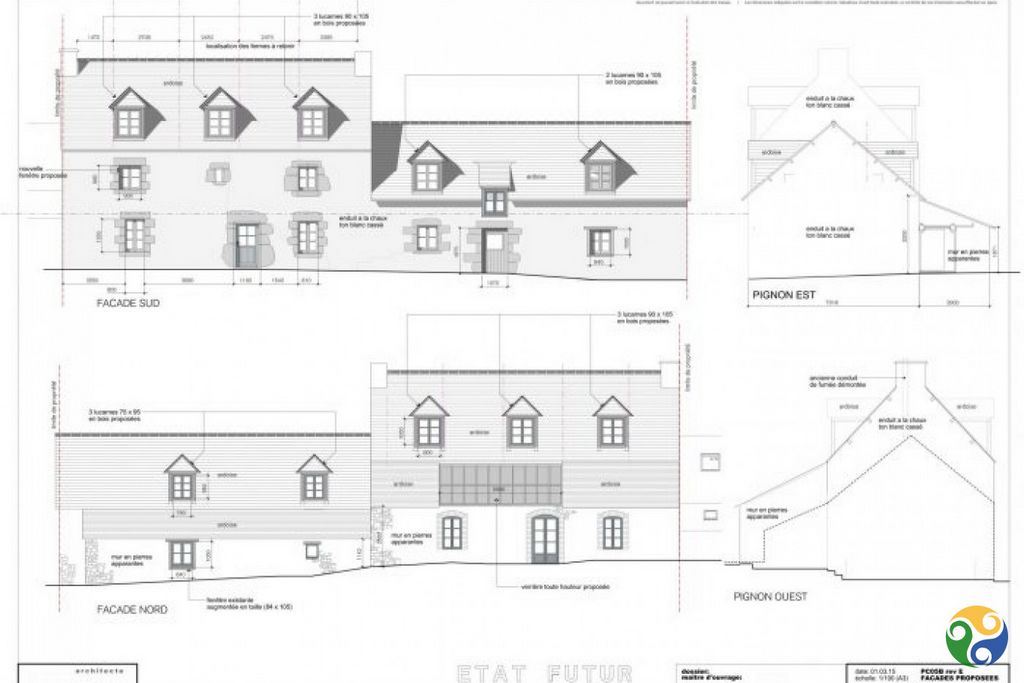
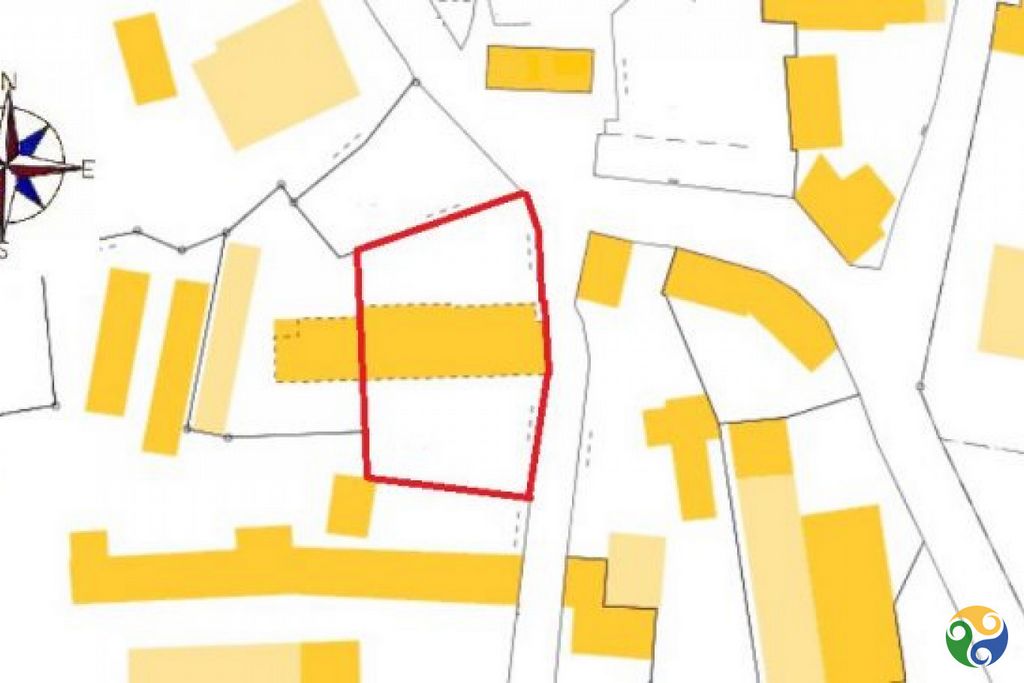
ROOM 1 5.25 x 11.35m (59m2)
With a newly concreated and insulated floor, door opening and two new windows to the front, a fireplace to one end, opening to the side into the attached barn and opening to the rear into:ROOM 2 3.20 x 11.20m (35.8m2)
With a concrete floor, new patio doors and 2 windows to the rear and currently with a hole in the new roof ready to install a glass roof.FIRST FLOOR
Currently flooring needs to be put in but same size as Room 1 with two windows to the front.SECOND FLOOR
Three new dormer windows front and three to the rear.Attached to the side of this is a barn approximately 125m2 ready to incorporate into the house as per the planning agreed. Visa fler Visa färre Located just a short distance from the village of Reguiny, where you will find all amenities, including supermarket, baker, doctors and dentist, is this great opportunity for someone to create the house of their dreams. The property sits on 908m2 of land with garden area front and rear. A septic tank was installed in 2017 and the roof on the main house was done in 2018 to include 6 new dormer windows, three to the front and three to the rear and a part glass roof to the rear over the proposed kitchen area.Planning on the house was agreed in 2015 to create a spacious 5-bedroom house and although not connected to water and electric, both are nearby.The property currently comprises of:GROUND FLOOR
ROOM 1 5.25 x 11.35m (59m2)
With a newly concreated and insulated floor, door opening and two new windows to the front, a fireplace to one end, opening to the side into the attached barn and opening to the rear into:ROOM 2 3.20 x 11.20m (35.8m2)
With a concrete floor, new patio doors and 2 windows to the rear and currently with a hole in the new roof ready to install a glass roof.FIRST FLOOR
Currently flooring needs to be put in but same size as Room 1 with two windows to the front.SECOND FLOOR
Three new dormer windows front and three to the rear.Attached to the side of this is a barn approximately 125m2 ready to incorporate into the house as per the planning agreed.