BILDERNA LADDAS...
Lager & industriområde (Till salu)
1 070 m²
Referens:
DBMR-T450
/ v003034
Referens:
DBMR-T450
Land:
IT
Region:
Veneto
Stad:
Verona
Postnummer:
37135
Kategori:
Kommersiella
Listningstyp:
Till salu
Fastighetstyp:
Lager & industriområde
Fastighets undertyp:
Lager
Fastighets storlek:
1 070 m²
WC:
4
Antal nivåer:
2
Skick:
Bra
Värmesystem:
Individuell
Uppvärmning brännbart:
Gas
Högt i tak:
Ja
Tillgänglighet för stor lastbil:
Ja
AVERAGE HOME VALUES IN VERONA
REAL ESTATE PRICE PER M² IN NEARBY CITIES
| City |
Avg price per m² house |
Avg price per m² apartment |
|---|---|---|
| Brescia | 50 540 SEK | 49 547 SEK |
| Veneto | 50 265 SEK | 53 064 SEK |
| Lombardia | 50 540 SEK | 46 823 SEK |
| Venezia | - | 60 393 SEK |
| Toscana | 25 759 SEK | 47 588 SEK |
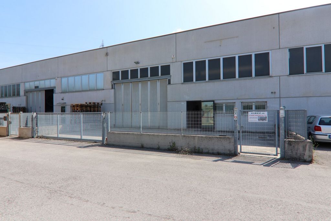
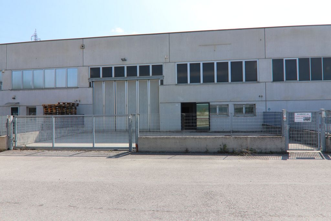
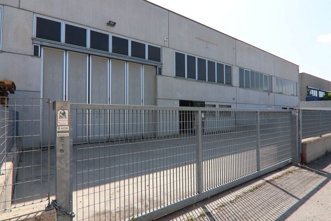
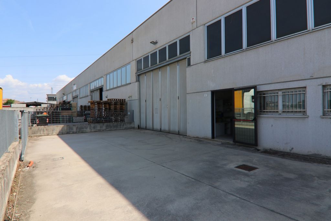
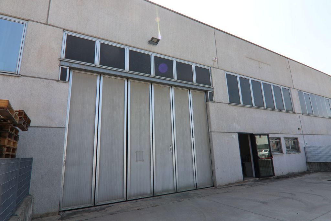
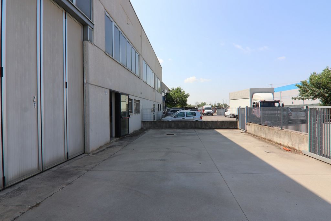
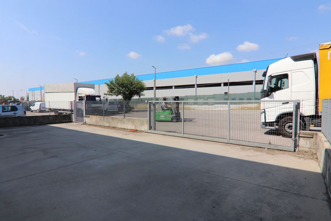
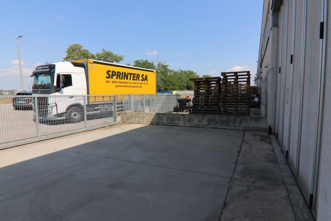
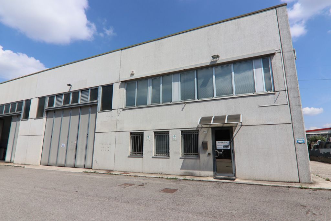
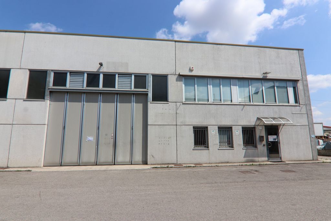
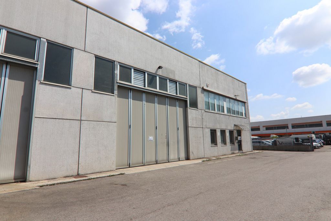
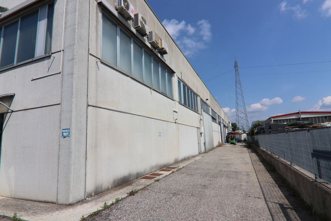
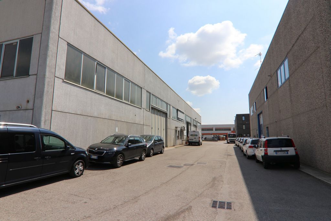
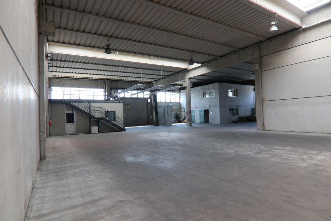
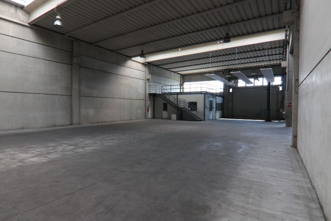
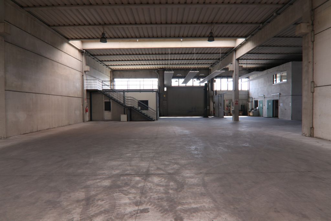
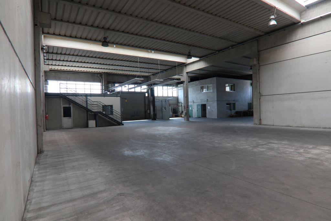
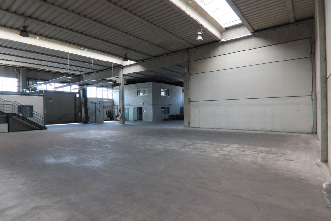
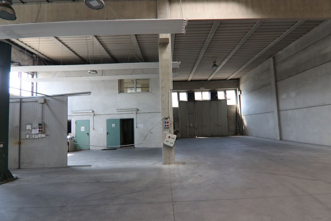
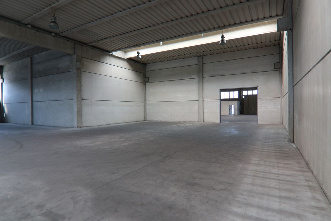
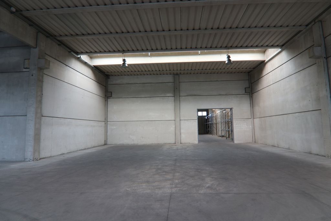
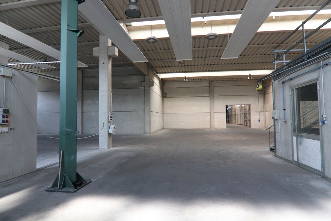
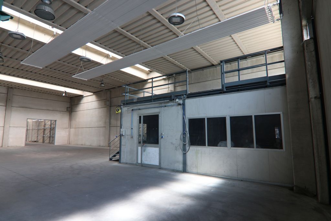
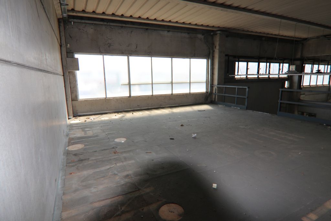
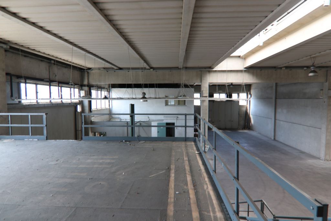
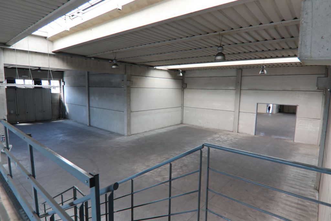
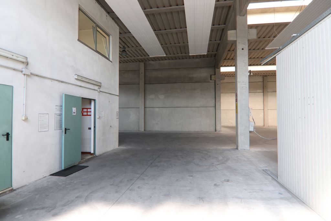
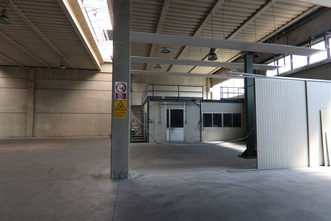
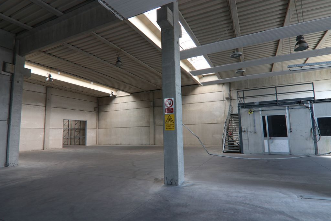
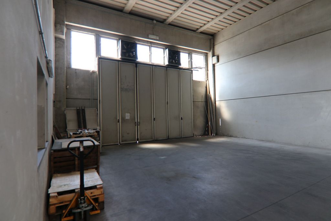
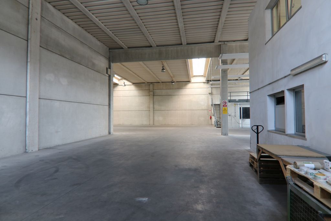
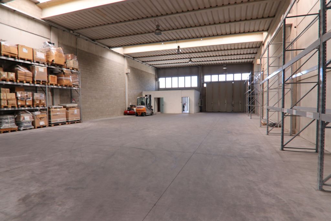
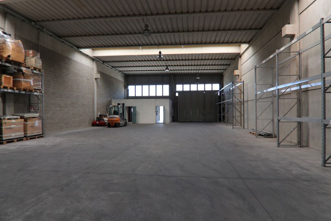
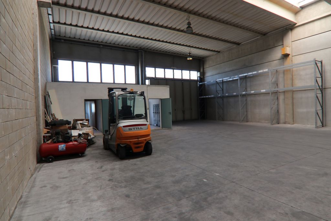
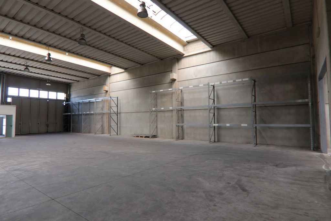
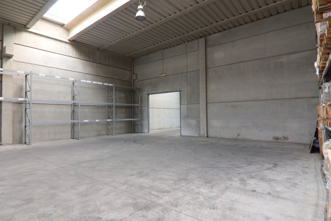
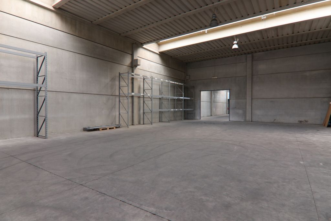
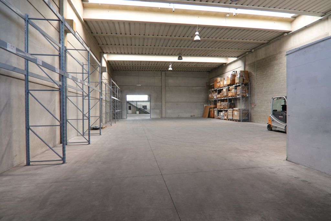
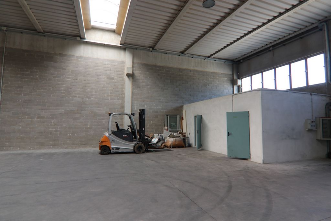
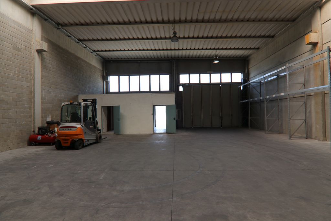
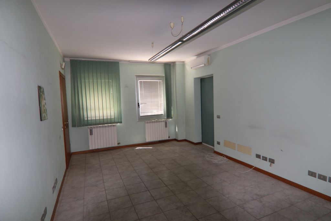
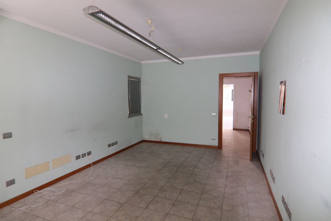
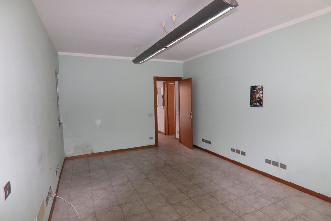
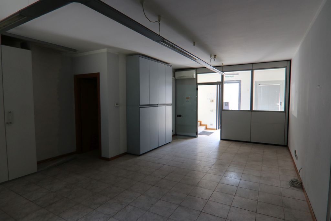
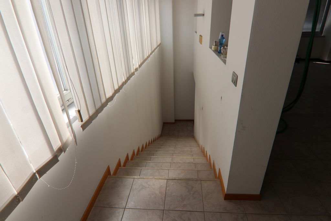
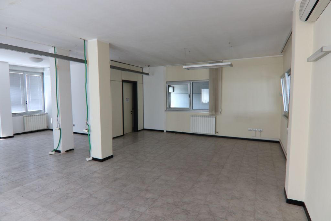
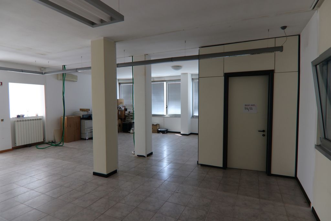
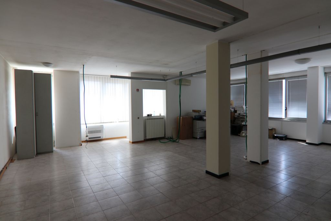
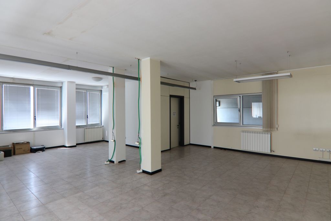
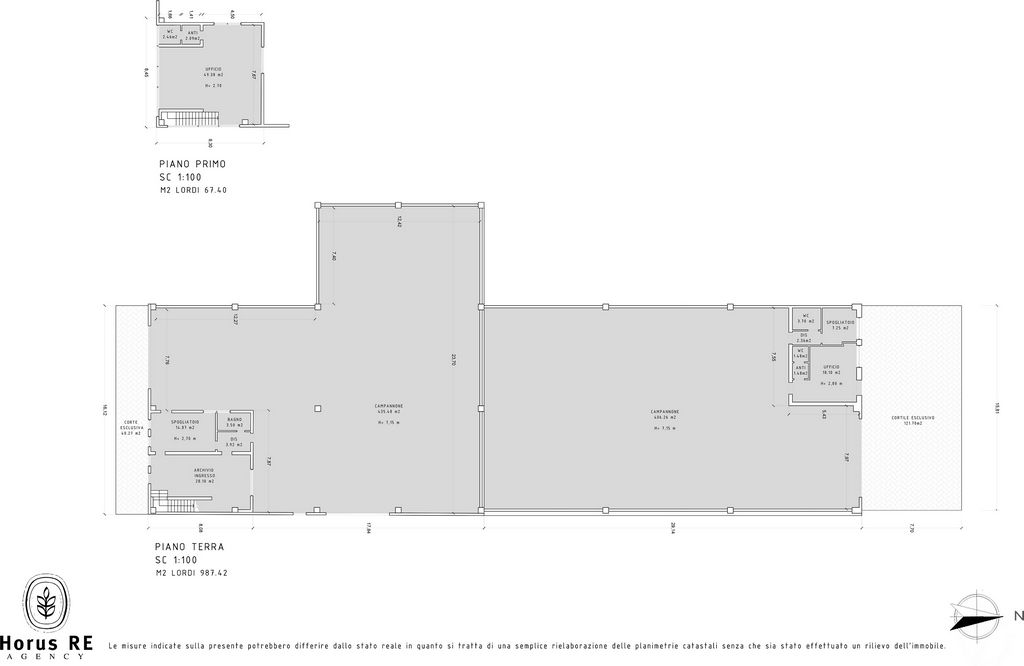
Il capannone si sviluppa su una pianta di circa 1.000 mq ed è composto dall’unione di due lotti di forma regolare ed è pertanto facilmente divisibile per ottenere senza snaturarlo, una dimensione inferiore.
Dispone di tre ingressi carrabili sui tre lati, con ampi portoni a libro e di una corte esclusiva recintata di 120 mq sul lato nord e di una più piccola di 40 mq al lato sud.
All’interno l’altezza di 7,5 m e quindi adatto a molteplici utilizzi e molto luminoso, dotato sia di serramenti a nastro sulle pareti e lucernari sulla copertura, alcuni con apertura motorizzata
All’interno sono presenti già due zone ufficio, una più grande sviluppata su due piani composta da tre locali e servi igenici e una più piccola composta da due locali oltre a 2 bagni.
L’immobile è già libero e le condizioni interne ed esterne sono ottime, senza la necessità di svolgere all’interno lavori se non quelli eventualmente necessari per renderlo compatibile con la vostra attività. When you are looking for a new location for your business, there are two fundamental characteristics, available space and location. The property we are proposing to you today is a warehouse located in Verona in Strada delle Trincee, a well-equipped and convenient industrial area south of the city and close to the ring road and the A4 Turin-Trieste motorway tollgate, where several logistics companies have recently settled. The warehouse covers a floor plan of about 1,000 square metres and is made up of the union of two regular-shaped lots, and is therefore easily divisible to obtain a smaller size without distorting it. It has three driveway entrances on three sides, with large folding gates, and an exclusive fenced courtyard of 120 sqm on the north side and a smaller one of 40 sqm on the south side. Inside, it is 7.5 m high and therefore suitable for multiple uses and very bright, with both ribbon windows on the walls and skylights on the roof, some with motorised opening. Inside there are already two office areas, a larger one developed on two floors consisting of three rooms and toilets and a smaller one consisting of two rooms plus 2 bathrooms. The property is already vacant and the internal and external conditions are excellent, with no need to carry out work inside except for that which may be necessary to make it compatible with your business.