BILDERNA LADDAS...
Referens:
DAEX-T213
/ 3942
Referens:
DAEX-T213
Land:
PT
Region:
São Miguel
Stad:
Ponta Delgada
Postnummer:
9500-363
Kategori:
Bostäder
Listningstyp:
Till salu
Fastighetstyp:
Flerfamiljshus
Fastighets storlek:
925 m²
Tomt storlek:
3 570 m²
Garage:
1
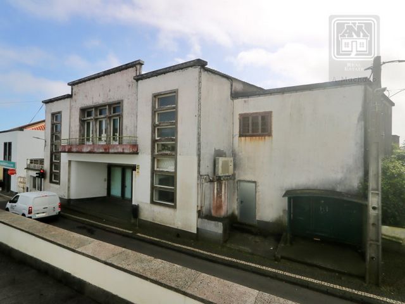
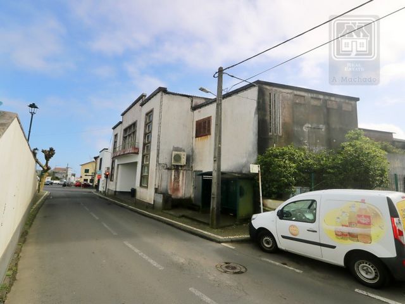
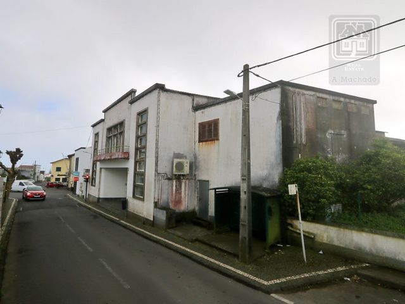
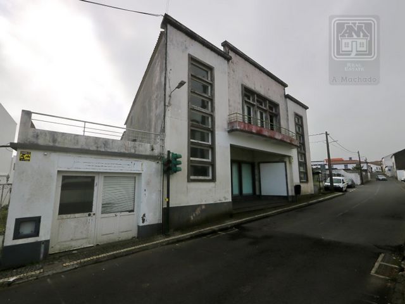
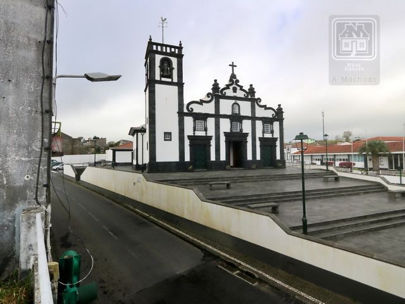
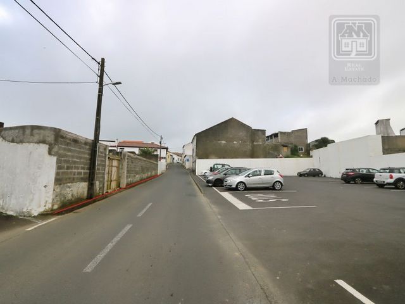
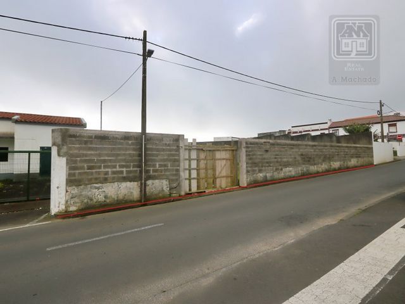

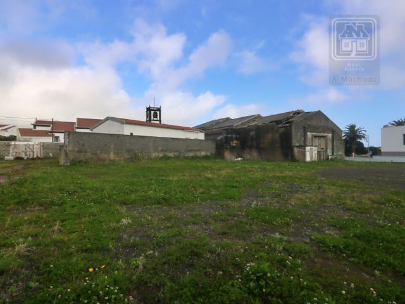
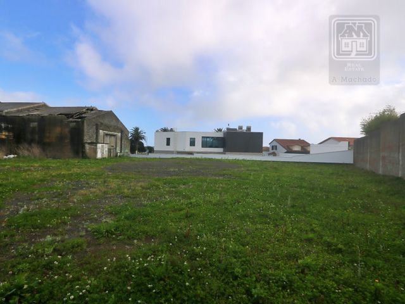
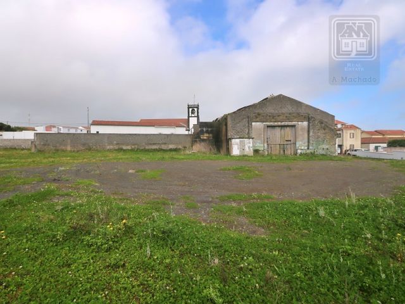
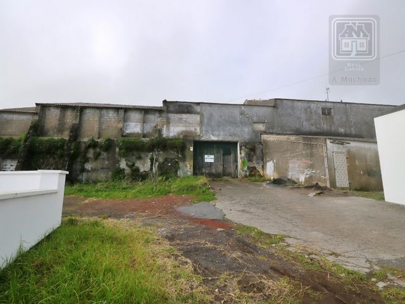
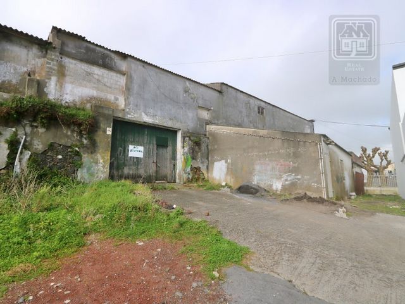
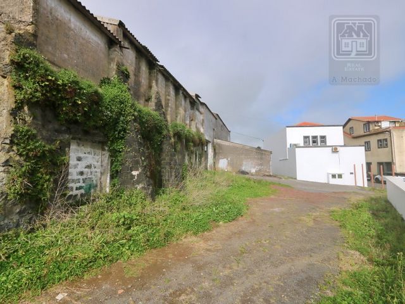
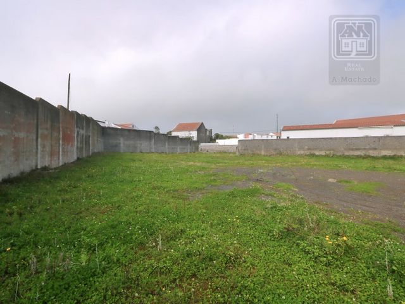
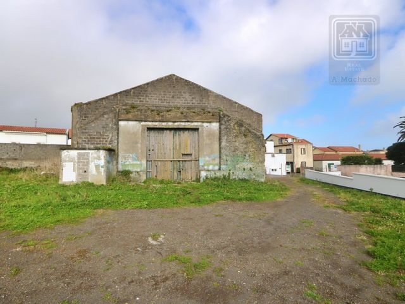
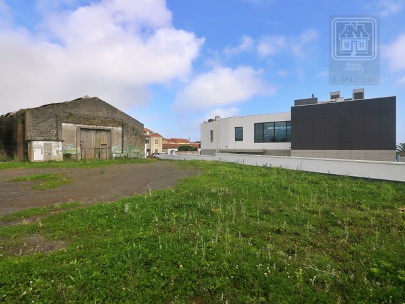
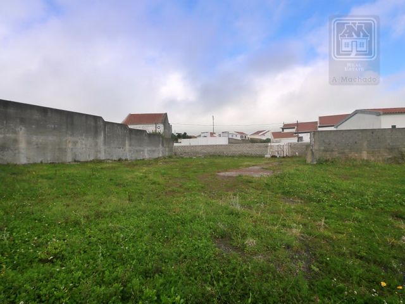
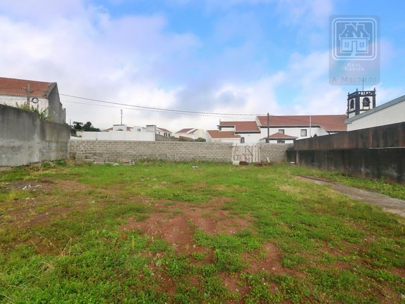
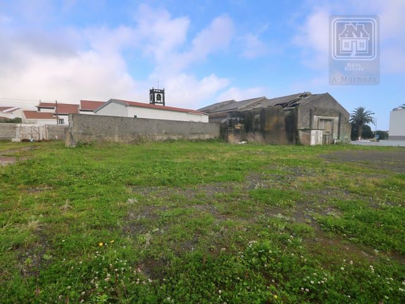
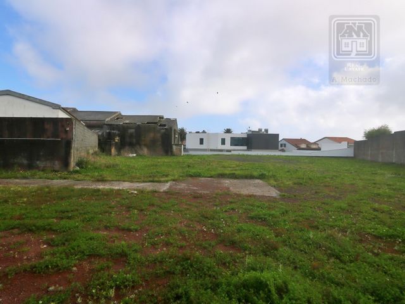
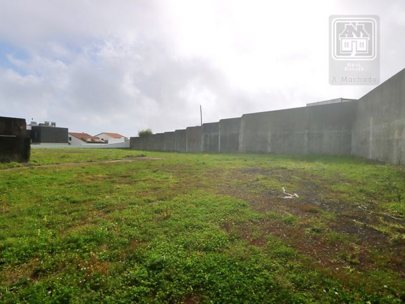
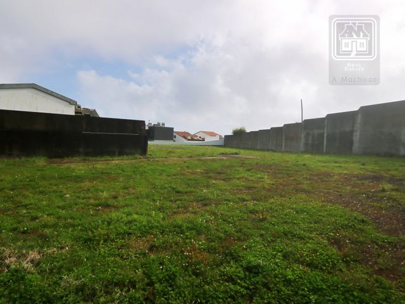
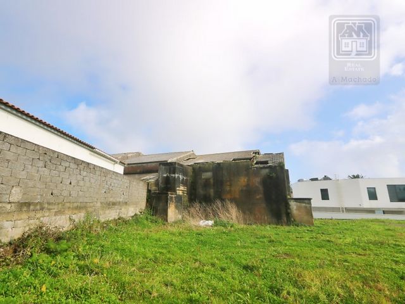
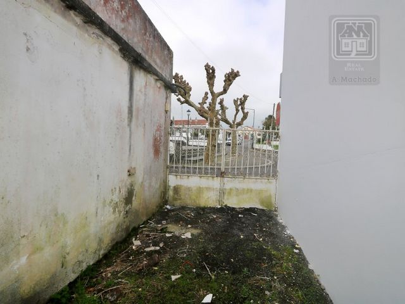
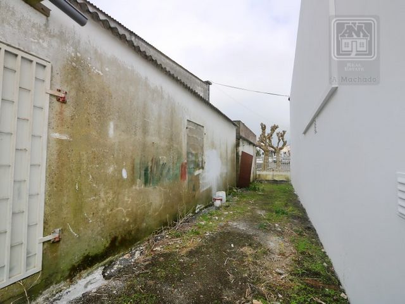
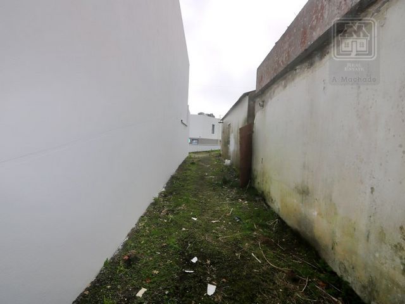
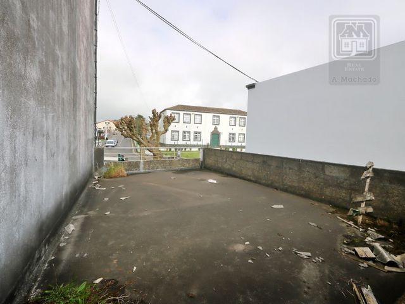
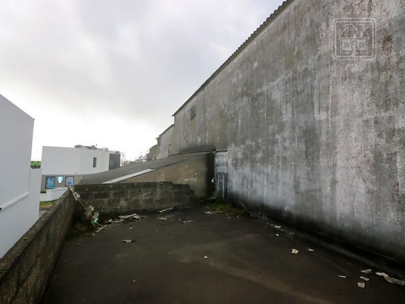
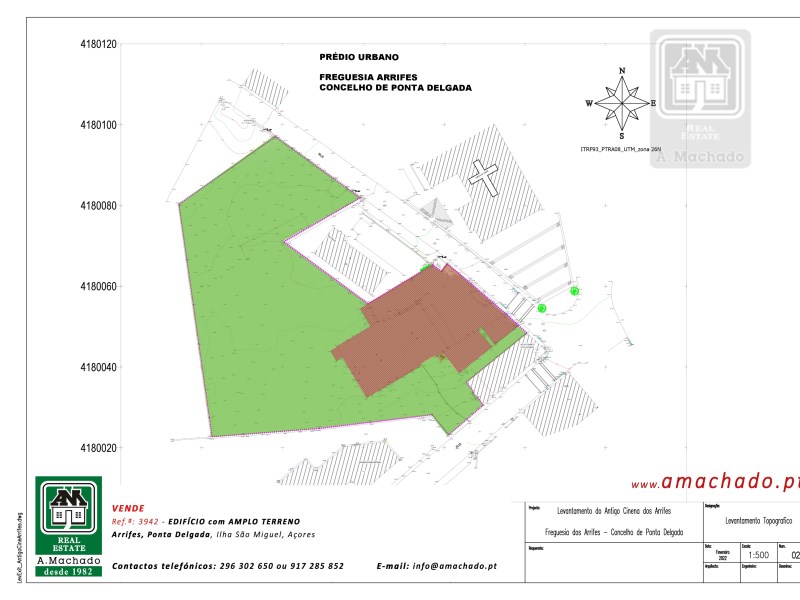
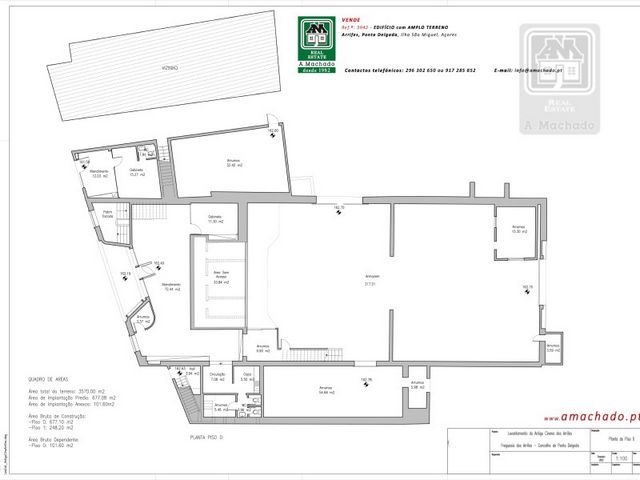
Thus, given the location of the property, and its characteristics and potential, it is an excellent investment opportunity for those who wish to develop different real estate projects, whether they are intended for housing, commerce or a mix of housing and commerce.
However, any intention of construction, or transformation of the existing one, must be duly submitted for analysis by the municipality of Ponta Delgada.Property with Energy Class: C;Information about the Areas (Existing):Total Land Area: 3,570 m2;
Building Implantation Area: 677.08 m2;
Implementation Area Annexes: 101.60 m2;
Construction Area:
Floor 0: 677 m2;
Floor 1: 248 m2;
Total: 925 m2;
Gross Private Area: 824 m2;
Gross Dependent Area: 101 m2;
Uncovered Area: 2,892 m2;CONTACT US for more information or to schedule a VISIT!
Energy Rating: C
#ref:3942 Visa fler Visa färre Großes Gebäude zum Verkauf neben dem Zentrum der Gemeinde Arrifes, Ponta Delgada, im Gesundheitsbereich, auf einem Grundstück von ca. 3.570 m2 gebaut, das zwei Straßen zugewandt ist.Das Gebäude besteht aus 2 Etagen, mit Zuweisung von Dienstleistungen, muss sofort saniert werden. Hinter dem Hauptgebäude befindet sich eine große Garage und ein Lager, bestehend aus einem großen offenen Bereich, einem Abstellraum und einer Zugangstreppe in den ersten Stock mit sanitären Anlagen und einem Bereich, der für Büros vorgesehen ist.Wie bereits erwähnt, ist das Grundstück, auf dem das Gebäude errichtet wurde, auf zwei Straßen ausgerichtet. Eine der Fronten des Grundstücks ist der Straße in einer Verlängerung von 25 Metern zugewandt und die andere Vorderseite ist der Straße in einer Verlängerung von ca. 11 Metern zugewandt. Das Anwesen profitiert von einer großartigen Lage und Zugang. Es befindet sich in einem zentralen Bereich in Bezug auf die Pfarrei, in die es integriert ist, wo es möglich ist, von den unterschiedlichsten Dienstleistungen und Geschäften des Ortes zu profitieren, wie Schulen, Kirche, Apotheke, Cafés, Restaurants, Supermarkt, Hypermarkt, nicht zu vergessen das Industrie- und Gewerbegebiet von Valados, das etwa 400 Meter von der Unterkunft entfernt liegt und eine breite Palette von Dienstleistungen und Gewerbeflächen bietet.
Angesichts der Lage der Immobilie, ihrer Eigenschaften und ihres Potenzials ist sie daher eine ausgezeichnete Investitionsmöglichkeit für diejenigen, die verschiedene Immobilienprojekte entwickeln möchten, unabhängig davon, ob sie für Wohnen, Gewerbe oder eine Mischung aus Wohnen und Gewerbe bestimmt sind.
Jede Absicht des Baus oder der Umgestaltung des bestehenden Gebäudes muss jedoch ordnungsgemäß von der Gemeinde Ponta Delgada zur Prüfung vorgelegt werden.Immobilie mit Energieklasse: C;Informationen zu den (bestehenden) Bereichen:Gesamtfläche: 3.570 m2;
Implantationsfläche des Gebäudes: 677,08 m2;
Anbauflächen für die Umsetzung: 101,60 m2;
Baubereich:
Etage 0: 677 m2;
Etage 1: 248 m2;
Gesamt: 925 m2;
Brutto-Privatfläche: 824 m2;
Bruttoabhängige Fläche: 101 m2;
Nicht überdachte Fläche: 2.892 m2;KONTAKTIEREN SIE UNS für weitere Informationen oder um einen BESUCH zu vereinbaren!
Energiekategorie: C
#ref:3942 Se vende gran edificio situado junto al centro de la parroquia de Arrifes, Ponat Delgada, en la zona de Salud, construido sobre una parcela de unos 3.570 m2, que da a dos calles.El edificio consta de 2 plantas, con asignación de servicios, necesita obras de recuperación de forma inmediata. Detrás del edificio principal, el edificio cuenta con un amplio garaje y almacén compuesto por una gran zona diáfana, un trastero, y escaleras de acceso a una primera planta con instalaciones sanitarias y un tramo que se destinaría a oficinas.Como se ha mencionado, el terreno en el que está construido el edificio da a dos calles. Uno de los frentes del terreno da a la calle en una extensión de 25 metros y el otro frente, da a la calle en una extensión de aproximadamente 11 metros. La propiedad se beneficia de una excelente ubicación y acceso. Se encuentra en una zona céntrica en relación a la parroquia en la que se integra, donde es posible beneficiarse de los más diversos servicios y comercio existentes en el lugar, como colegios, iglesia, farmacia, cafeterías, restaurantes, supermercado, hipermercado, sin olvidar la zona industrial y comercial de Valados, situada a unos 400 metros de la propiedad, que ofrece una amplia gama de servicios y espacios comerciales.
Así, dada la ubicación del inmueble, y sus características y potencial, es una excelente oportunidad de inversión para quienes deseen desarrollar diferentes proyectos inmobiliarios, ya sea que estén destinados a vivienda, comercio o una mezcla de vivienda y comercio.
Sin embargo, cualquier intención de construcción, o transformación de la existente, debe ser debidamente sometida a análisis por parte del municipio de Ponta Delgada.Inmueble con Clase Energética: C;Información sobre las Áreas (Existentes):Superficie Total del Terreno: 3.570 m2;
Área de Implantación del Edificio: 677.08 m2;
Área de Implementación Anexos: 101.60 m2;
Área de Construcción:
Planta 0: 677 m2;
Planta 1: 248 m2;
Total: 925 m2;
Área Privada Bruta: 824 m2;
Superficie bruta dependiente: 101 m2;
Área Cubierta: 2,892 m2;¡CONTÁCTENOS para obtener más información o para programar una VISITA!
#ref:3942 Grand immeuble à vendre situé à côté du centre de la paroisse d'Arrifes, Ponta Delgada, dans le quartier de la Santé, construit sur un terrain d'environ 3 570 m2, qui fait face à deux rues.Le bâtiment se compose de 2 étages, avec attribution de services, a besoin de travaux de récupération immédiatement. Derrière le bâtiment principal, le bâtiment dispose d'un grand garage et d'un entrepôt composé d'un grand espace ouvert, d'une salle de stockage et d'un escalier d'accès à un premier étage avec des sanitaires et une section qui serait destinée aux bureaux.Comme nous l'avons mentionné, le terrain sur lequel le bâtiment est construit fait face à deux rues. L'une des façades du terrain fait face à la rue dans une extension de 25 mètres et l'autre façade, fait face à la rue dans une extension d'environ 11 mètres. La propriété bénéficie d'un emplacement et d'un accès privilégiés. Il est situé dans une zone centralisée par rapport à la paroisse dans laquelle il est intégré, où il est possible de bénéficier des services et des commerces les plus divers existants dans la place, tels que des écoles, une église, une pharmacie, des cafés, des restaurants, un supermarché, un hypermarché, sans oublier la zone industrielle et commerciale de Valados, située à environ 400 mètres de la propriété, qui offre une large gamme de services et d'espaces commerciaux.
Ainsi, compte tenu de l'emplacement de la propriété, de ses caractéristiques et de son potentiel, il s'agit d'une excellente opportunité d'investissement pour ceux qui souhaitent développer différents projets immobiliers, qu'ils soient destinés au logement, au commerce ou à un mélange de logement et de commerce.
Cependant, toute intention de construction ou de transformation de l'existant doit être dûment soumise à l'analyse de la municipalité de Ponta Delgada.Propriété avec classe énergétique : C ;Informations sur les zones (existantes) :Superficie totale du terrain : 3 570 m2 ;
Surface d'implantation du bâtiment : 677,08 m2 ;
Annexes de la zone de mise en uvre : 101,60 m2 ;
Zone de construction :
Étage 0 : 677 m2 ;
Étage 1 : 248 m2 ;
Total : 925 m2 ;
Surface privée brute : 824 m2 ;
Surface dépendante brute : 101 m2 ;
Superficie non couverte : 2 892 m2 ;CONTACTEZ-NOUS pour plus d'informations ou pour planifier une VISITE !
Performance Énergétique: C
#ref:3942 Vendesi grande edificio situato accanto al centro della parrocchia di Arrifes, Ponta Delgada, in zona Salute, costruito su un terreno di circa 3.570 m2, che si affaccia su due strade.L'immobile è composto da 2 piani, con allocazione dei servizi, necessita di lavori di recupero da subito. Alle spalle dell'edificio principale, l'edificio dispone di un ampio garage e magazzino composto da un'ampia area scoperta, un ripostiglio e scale di accesso ad un primo piano con servizi igienici e una sezione che sarebbe destinata ad uffici.Come detto, il terreno su cui sorge l'edificio si affaccia su due strade. Uno dei fronti del terreno si affaccia sulla strada in un'estensione di 25 metri e l'altro fronte, si affaccia sulla strada in un'estensione di circa 11 metri. La struttura gode di un'ottima posizione e accesso. Si trova in una zona centrale rispetto alla parrocchia in cui è integrato, dove è possibile beneficiare dei più diversi servizi e commerci esistenti nel luogo, come scuole, chiesa, farmacia, caffè, ristoranti, supermercato, ipermercato, senza dimenticare la zona industriale e commerciale di Valados, situata a circa 400 metri dalla proprietà, che offre una vasta gamma di servizi e spazi commerciali.
Pertanto, data l'ubicazione dell'immobile, le sue caratteristiche e potenzialità, si tratta di un'ottima opportunità di investimento per chi desidera sviluppare diversi progetti immobiliari, siano essi destinati all'abitazione, al commercio o a un mix di abitazione e commercio.
Tuttavia, qualsiasi intenzione di costruzione, o trasformazione di quella esistente, deve essere debitamente presentata per l'analisi da parte del comune di Ponta Delgada.Immobile con Classe Energetica: C;Informazioni sulle Aree (Esistenti):Superficie totale: 3.570 m2;
Area di impianto dell'edificio: 677,08 m2;
Area di attuazione Allegati: 101,60 m2;
Area di costruzione:
Piano 0: 677 m2;
Piano 1: 248 m2;
Totale: 925 m2;
Superficie Privata Lorda: 824 m2;
Superficie lorda dipendente: 101 m2;
Superficie scoperta: 2.892 m2;CONTATTACI per maggiori informazioni o per fissare una VISITA!
Categoria energetica: C
#ref:3942 Groot gebouw te koop gelegen naast het centrum van de parochie van Arrifes, Ponta Delgada, in het gezondheidsgebied, gebouwd op een perceel van ongeveer 3.570 m2, dat uitkijkt op twee straten.Het gebouw bestaat uit 2 verdiepingen, met toewijzing van diensten, heeft onmiddellijk herstelwerkzaamheden nodig. Achter het hoofdgebouw heeft het gebouw een grote garage en magazijn bestaande uit een grote open ruimte, een berging en een toegangstrap naar een eerste verdieping met sanitaire voorzieningen en een gedeelte dat bedoeld zou zijn voor kantoren.Zoals gezegd kijkt de grond waarop het gebouw is gebouwd uit op twee straten. Een van de fronten van het land kijkt uit op de straat in een verlenging van 25 meter en de andere voorkant kijkt uit op de straat in een verlenging van ongeveer 11 meter. Het pand profiteert van een geweldige locatie en toegang. Het is gelegen in een gecentraliseerd gebied ten opzichte van de parochie waarin het is geïntegreerd, waar het mogelijk is om te profiteren van de meest uiteenlopende diensten en handel die in de plaats bestaan, zoals scholen, kerk, apotheek, cafés, restaurants, supermarkt, hypermarkt, en niet te vergeten het industriële en commerciële gebied van Valados, gelegen op ongeveer 400 meter van het pand, dat een breed scala aan diensten en commerciële ruimtes biedt.
Gezien de locatie van het onroerend goed en de kenmerken en het potentieel ervan, is het dus een uitstekende investeringsmogelijkheid voor diegenen die verschillende vastgoedprojecten willen ontwikkelen, of ze nu bedoeld zijn voor huisvesting, handel of een mix van huisvesting en handel.
Elk voornemen tot bouw, of transformatie van het bestaande, moet echter naar behoren worden voorgelegd aan de gemeente Ponta Delgada.Woning met energieklasse: C;Informatie over de (bestaande) gebieden:Totale grondoppervlakte: 3.570 m2;
Implantatiegebied gebouw: 677,08 m2;
Uitvoeringsgebied Bijlagen: 101,60 m2;
Bouwgebied:
Verdieping 0: 677 m2;
Verdieping 1: 248 m2;
Totaal: 925 m2;
Bruto Privé Oppervlakte: 824 m2;
Bruto afhankelijke oppervlakte: 101 m2;
Onoverdekte oppervlakte: 2.892 m2;NEEM CONTACT MET ONS OP voor meer informatie of om een BEZOEK te plannen!
Energie Categorie: C
#ref:3942 Amplo edifício para venda localizado junto ao centro da freguesia de Arrifes, na zona da Saúde, concelho de Ponta Delgada, edificado num terreno com cerca de 3.570 m2, o qual confronta com duas ruas.O edifício é constituído por 2 pisos, com afectação de serviços, encontra-se a necessitar de obras de recuperação no imediato. Atrás do edifício principal, o prédio dispõe de ampla garagem e armazém constituído por ampla área em aberto, divisão destinada a arrumos, e escadas de acesso a um primeiro piso com instalações sanitárias e uma secção que seria destinada a escritórios.Conforme referido, o terreno no qual o edifício está construído, confronta com duas ruas. Uma das frentes do terreno confronta com a rua numa extensão de 25 metros e a outra frente, confronta com a rua numa extensão de aproximadamente 11 metros. O imóvel beneficia de óptima localização e acessos. Está situado numa zona centralizada em relação à própria freguesia em que se integra, onde é possível beneficiar dos mais diversos serviços e comércio existentes no local, tais como escolas, igreja, farmácia, cafés, restaurantes, supermercado, hipermercado, não esquecendo ainda a zona industrial e comercial dos Valados, localizada a cerca 400 metros do imóvel, que oferece uma vasta gama de serviços e espaços comerciais.
Assim, atendendo à localização do imóvel, e às suas características e ao seu potencial, trata-se de uma excelente oportunidade de investimento para quem pretenda desenvolver diferentes projectos imobiliários, quer sejam destinados à habitação, comércio ou um misto de habitação e comércio.
No entanto, qualquer pretensão de construção, ou transformação do existente, deverá ser devidamente submetida para análise por parte do município de Ponta Delgada.Imóvel com Classe Energética: C;Informação acerca das Áreas (Existente):Área Total de Terreno: 3.570 m2;
Área de Implantação Edifício: 677,08 m2;
Área de Implantação Anexos: 101,60 m2;
Área de Construção:
Piso 0: 677 m2;
Piso 1: 248 m2;
Total: 925 m2;
Área Bruta Privativa: 824 m2;
Área Bruta Dependente: 101 m2;
Área Descoberta: 2.892 m2;CONTACTE-NOS para mais informações ou marcação de VISITA!
#ref:3942 Large building for sale located next to the centre of the parish of Arrifes, Ponta Delgada in the Saude area, built on a plot of about 3,570 m2, which faces two streets.The building consists of 2 floors, with allocation of services, is in need of recovery works immediately. Behind the main building, the building has a large garage and warehouse consisting of a large open area, a storage room, and access stairs to a ground floor with sanitary facilities and a section that would be intended for offices.As mentioned, the land on which the building is built faces two streets. One of the fronts of the land faces the street in an extension of 25 meters and the other front, faces the street in an extension of approximately 11 meters. The property benefits from a great location and access. It is located in a centralised area in relation to the parish in which it is integrated, where it is possible to benefit from the most diverse services and commerce existing in the place, such as schools, church, pharmacy, cafes, restaurants, supermarket, hypermarket, not forgetting the industrial and commercial area of Valados, located about 400 meters from the property, which offers a wide range of services and commercial spaces.
Thus, given the location of the property, and its characteristics and potential, it is an excellent investment opportunity for those who wish to develop different real estate projects, whether they are intended for housing, commerce or a mix of housing and commerce.
However, any intention of construction, or transformation of the existing one, must be duly submitted for analysis by the municipality of Ponta Delgada.Property with Energy Class: C;Information about the Areas (Existing):Total Land Area: 3,570 m2;
Building Implantation Area: 677.08 m2;
Implementation Area Annexes: 101.60 m2;
Construction Area:
Floor 0: 677 m2;
Floor 1: 248 m2;
Total: 925 m2;
Gross Private Area: 824 m2;
Gross Dependent Area: 101 m2;
Uncovered Area: 2,892 m2;CONTACT US for more information or to schedule a VISIT!
Energy Rating: C
#ref:3942 Large building for sale located next to the centre of the parish of Arrifes, Ponta Delgada in the Saude area, built on a plot of about 3,570 m2, which faces two streets.The building consists of 2 floors, with allocation of services, is in need of recovery works immediately. Behind the main building, the building has a large garage and warehouse consisting of a large open area, a storage room, and access stairs to a ground floor with sanitary facilities and a section that would be intended for offices.As mentioned, the land on which the building is built faces two streets. One of the fronts of the land faces the street in an extension of 25 meters and the other front, faces the street in an extension of approximately 11 meters. The property benefits from a great location and access. It is located in a centralised area in relation to the parish in which it is integrated, where it is possible to benefit from the most diverse services and commerce existing in the place, such as schools, church, pharmacy, cafes, restaurants, supermarket, hypermarket, not forgetting the industrial and commercial area of Valados, located about 400 meters from the property, which offers a wide range of services and commercial spaces.
Thus, given the location of the property, and its characteristics and potential, it is an excellent investment opportunity for those who wish to develop different real estate projects, whether they are intended for housing, commerce or a mix of housing and commerce.
However, any intention of construction, or transformation of the existing one, must be duly submitted for analysis by the municipality of Ponta Delgada.Property with Energy Class: C;Information about the Areas (Existing):Total Land Area: 3,570 m2;
Building Implantation Area: 677.08 m2;
Implementation Area Annexes: 101.60 m2;
Construction Area:
Floor 0: 677 m2;
Floor 1: 248 m2;
Total: 925 m2;
Gross Private Area: 824 m2;
Gross Dependent Area: 101 m2;
Uncovered Area: 2,892 m2;CONTACT US for more information or to schedule a VISIT!
Energy Rating: C
#ref:3942