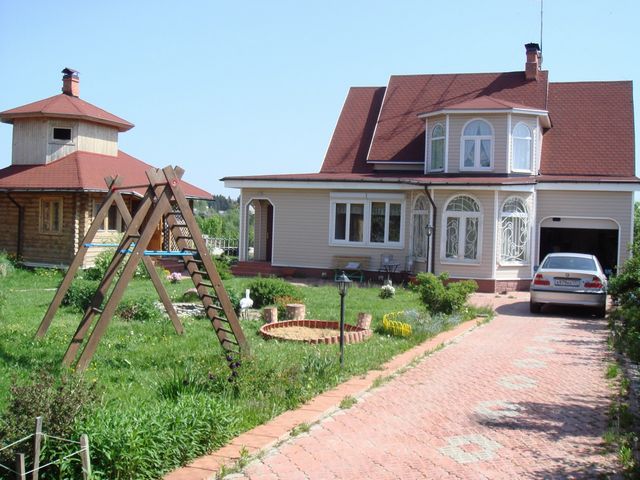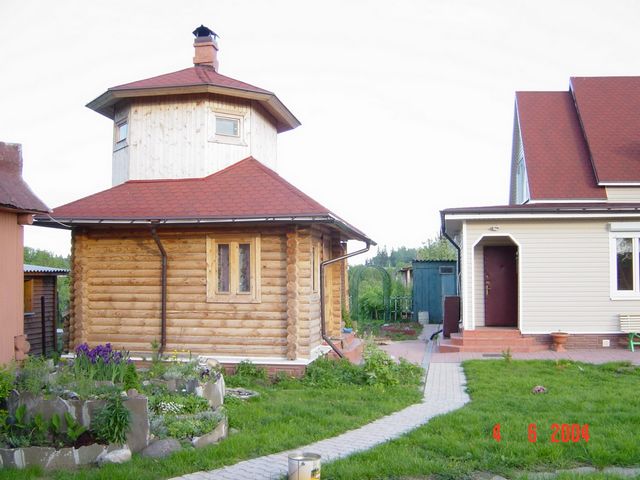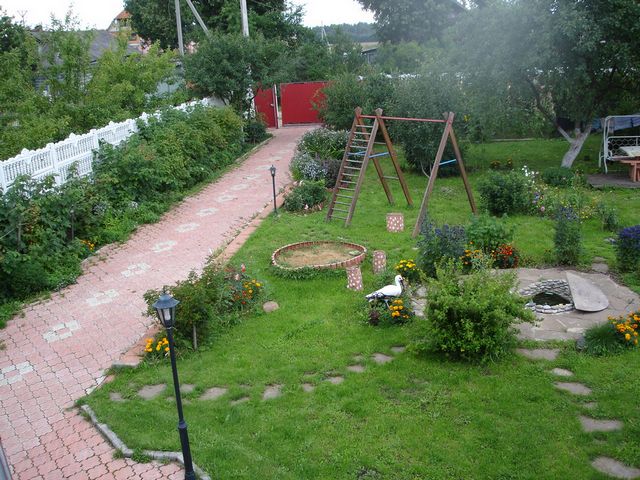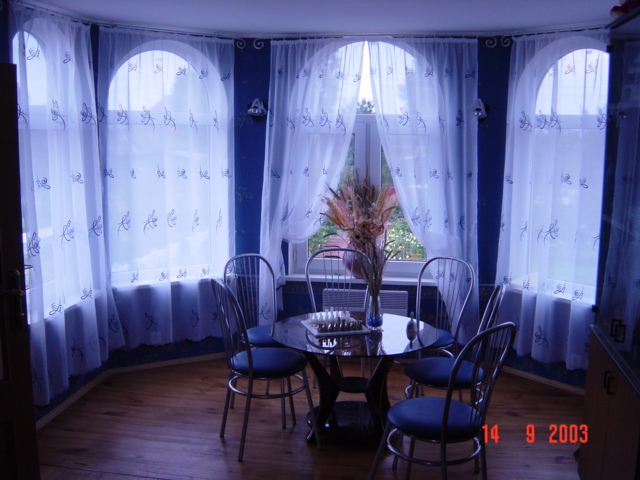BILDERNA LADDAS...
Hus & enfamiljshus for sale in Марково-Курсаково
1 755 933 SEK
Hus & Enfamiljshus (Till salu)
Referens:
CA-T97506
Referens:
CA-T97506
Land:
RU
Region:
Истринский район
Stad:
Марково-Курсаково
Kategori:
Bostäder
Listningstyp:
Till salu
Fastighetstyp:
Hus & Enfamiljshus
Fastighets storlek:
161 m²
Rum:
6
Sovrum:
3
WC:
1
Antal nivåer:
2
Möblerad:
Ja
Utrustat kök:
Ja
Skick:
Bra
Värmesystem:
Individuell
Uppvärmning brännbart:
Elektrisk
Garage:
1
Lugn plats:
Ja
Kamin:
Ja
Terrass:
Ja
Veranda:
Ja
Vind:
Ja
Källare:
Ja
Trädgårds-skydd:
Ja
Utomhusgrill:
Ja




- гараж - 25,4 кв.м.
- эркерная прихожая / бильярдная - 21,9 кв.м.
- гостиная - 31,9 кв.м. (печь, погреб)
- кухня-столовая - 18,7 кв.м.
- санузел (душевая кабина, туалет, раковина) - 5,3 кв.м.
- тамбур - 1,8 кв.м.2-й этаж:
- спальня - 13 кв.м.
- эркерный каминный зал - 24.9 кв.м.
- детская спальня - 8,6 кв.м.
- холл / гардеробная - 3.8 кв.м.
- балконный холл с лестничным проемом - 5,7 кв.м.
- лестница на чердакКОНСТРУКЦИИ И МАТЕРИАЛЫ:фундамент: ленточный, монолитный
стены: деревянные, брус
перекрытия: деревянные, по деревянным балкам
кровля: мягкая (тегола)
полы: половая доска
двери: деревянные, входная - железная.
гаражные ворота: автоматические
наружная отделка: сайдинг
внутренняя отделка: вагонка, обои на гипсокартоне (стены, пол, потолок с утеплителем)
окна 1-го этажа: рольставни, решетки
есть \"тарелка\" (установлена на крыше)дом утеплен, возможно зимнее проживаниеИНЖЕНЕРНОЕ ОБОРУДОВАНИЕ:водопровод: шахтный колодец (артезианская скважина 120 м), горячая - холодная вода
канализация: водонепроницаемый местный выгреб (3 колодца)
отопление: электрическое (автоматическое управление), печное
электроснабжение: от поселковой сети (ввод трехфазный 380 Вольт, трансформаторная мощность 15 кВА)Баня - 4 х 7 м, двухэтажнаяХозблок - 3 х 4 мЗабор бетонный, въездные ворота железные автоматическиеПодъездная дорожка, крыльцо и патио вымощены плиткойДом продается с мебелью, включая кухонную мебель и кухонную технику.Ухоженный сад (газон, огород), много цветов, плодовых деревьев и кустарников, альпийская горка, садовая мебель. Есть детская площадка.В цену (15 млн. руб.) включена стоимость дома, дополнительных построек, земельного участка, мебель, техника и проч. (возможен торг). La maison est située dans le village, 75 km de Moscou Novorizhskoe autoroute (la distance de l'autoroute - 10 km), route d'accès bonne (accessible toute l'année). Le long de l'allée située caméras de surveillance. La maison est située dans un endroit calme et propre pour l'environnement, entouré de magnifiques forêts mixtes, où un grand nombre de baies et de champignons, à l'écart des grandes villes et les autoroutes, ce qui rend le village une atmosphère de paix et de calme. Très bel endroit. , Près d'une petite rivière Maglusha, 15-20 km vers le réservoir Istra. Gare la plus proche \ 'Rumyantsevo \ "ou \" Sq. 73e km \. Adresse: la région de Moscou, district Istra, Yadrominsky sd, der. Markov-Kursakova L'objet de la loi: la terre pour la construction de logements privés, la superficie totale - 15 hectares (150 mètres carrés occupé quartier résidentiel - Maison + 30 m² - salle de bain.) Maison d'habitation, selon les documents de la superficie totale de 141,2 mètres carrés (Réelles - 161 m²), y compris ceux qui vivent sur les 78,4 m² documents (Mis en service en 2001 Certificat de droit enregistrement d'Etat de 2002.) 1 er étage:
- Garage - 25,4 m²
- Salle de Bay / salle de billard - 21,9 m²
- Séjour - 31,9 m² (Four, cave)
- Cuisine-salle à manger - 18,7 m²
- Salle de bains (douche, WC, lavabo) - 5,3 m²
- Vestibule - 1,8 m² 2 e étage:
- Chambre à coucher - 13 m²
- Caserne de pompiers Bay - 24,9 m²
- Chambre d'enfant - 8,6 m²
- Salon / dressing - 3,8 m²
- Salon avec balcon cages d'escalier - 5,7 m²
- Escaliers vers le grenier CONSTRUCTION ET MATÉRIAUX: fondation: ruban, solide
Murs: bois, bois
étages: bois, pour des poutres en bois
toit: doux (Tegola)
Sol: Sol
portes: bois, entrée - un fer à repasser.
Portes de garage: automatique
Finition extérieure: revêtement
design d'intérieur: lambris, peint sur une cloison sèche (murs, plancher, isolation du plafond)
volets, grillages: Rez-fenêtre 1-er
un \ "plaque \" (monté sur le toit) maison isolée, peut-être la résidence d'hiver Ingénierie des équipements: mine de charbon ainsi (puits artésien 120 m), chaude - eau froide: l'eau
des eaux usées: un siège imperméable à l'eau a enlevé (3 puits)
Chauffage: four électrique (commande automatique),
Electricité: des réseaux de village (entrée triphasée 380 V, capacité de 15 KVA) Bath - 4 x 7 m, de deux étages Hozblok - 3 x 4 m clôture en béton, portes en fer, automatique Allée, terrasse et patio est pavée de carreaux Maison vendue meublée, y compris les meubles de cuisine et appareils de cuisine. jardin bien entretenu (pelouse, de jardin), beaucoup de fleurs, arbres fruitiers et des arbustes, jardin alpin, meubles de jardin. Il ya une aire de jeux pour enfants. Le prix (15 millions de roubles.) Comprend le coût de la maison, d'autres bâtiments, terrains, meubles, appareils électroménagers, etc. (Négociation possible). House in the settlement 75 km [MKAD] along The [novorizhskomu] highway (distance from the highway - 10 km), outstanding access route (entrance year-round). The video cameras of observation are located along the access route. House is located in calm, ecologically clean place, in the environment of beautiful of that mixed the scaffolding, where many berries and fungi, far from the large populated areas and the superhighways, thanks to which in the settlement reigns the atmosphere of rest and silence. Very picturesque place. Next flows the small creek Of [maglusha], 15-20 km to The [istrinskogo] reservoir. Nearest station \ of " Rumyantsev \ " or \ " [pl]. 73- y km \ of ". Address: Moscow region, The [istrinskiy] region, [Yadrominskiy] [s].[o]., der Markov -[Kursakovo] Object of the right: land section for the building of private cottages, the total area of land section - 15 hundredths (150 sq. m. it is occupied with housing building - house + 30 sq. m. - bath) Apartment building, on the documents the total area of 141,2 sq. m. (actual - 161 sq. m.), including habitable on the documents 78,4 sq. m. (it is put into use in 2001 ; evidence about the state registration of right dated 2002.): the 1st floor: - garage - 25,4 sq. m. - [erkernaya] anteroom/is billiard - 21,9 sq. m. - drawing room - 31,9 sq. m. (furnace, cellar) - kitchen- dining room - 18,7 sq. m. - washroom (shower cab, toilet, shell) - 5,3 sq. m. - tambour - 1,8 sq. m. the 2nd floor: - bedroom - 13 sq. m. - the [erkernyy] [kaminnyy] hall - 24.9 sq. m. - children's bedroom - 8,6 sq. m. - Hall/wardrobe - 3.8 sq. m. - [balkonnyy] Hall with the stairs aperture - 5,7 sq. m. - stairs to the garret CONSTRUCTIONS AND THE MATERIALS: the foundation: strip, monolithic the wall: wooden, the beam the overlap: wooden, on the wooden beams the roofing: soft ([tegola]) the hem: the floor board the door: wooden, input - iron. the garage gates: automatic the facing: [sayding] the internal finishing: clapboard, wall-papers on [gipsokartone] (walls, sex, ceiling with the heater) the window of the 1st floor: [rolstavni], the lattice there is \ " the plate \ of " (it is established on the roof) house is warmed, the winter possible stay THE ENGINEERING EQUIPMENT: the water pipe: mine well (artesian well 120 m), hot - the cold water the canalization: the watertight local raking (3 wells) the heating: electrical (automatic control), stove the power supply: from the settlement network (introduction three-phase 380 volts, transformer power 15 kVA) Bath - 4 X of 7 m, two-story [Khozblok] - 3 X of 4 m Fence is concrete, entrance gates the iron automatic Spur-track path, porch and [patio] are paved by the tile House is sold with the furniture, including kitchen furniture and kitchen technology. The [ukhozhennyy] garden (lawn, vegetable-garden), is many colors, fruit trees and bushes, Alpine hill, garden furniture. There is a children's area. The cost of house, additional buildings, land section is included in price (15 mln. rub.), furniture, technology it is other (it is possible trading).