3 883 376 SEK
5 216 475 SEK
3 941 336 SEK
3 941 336 SEK
5 100 553 SEK
3 bd
86 m²
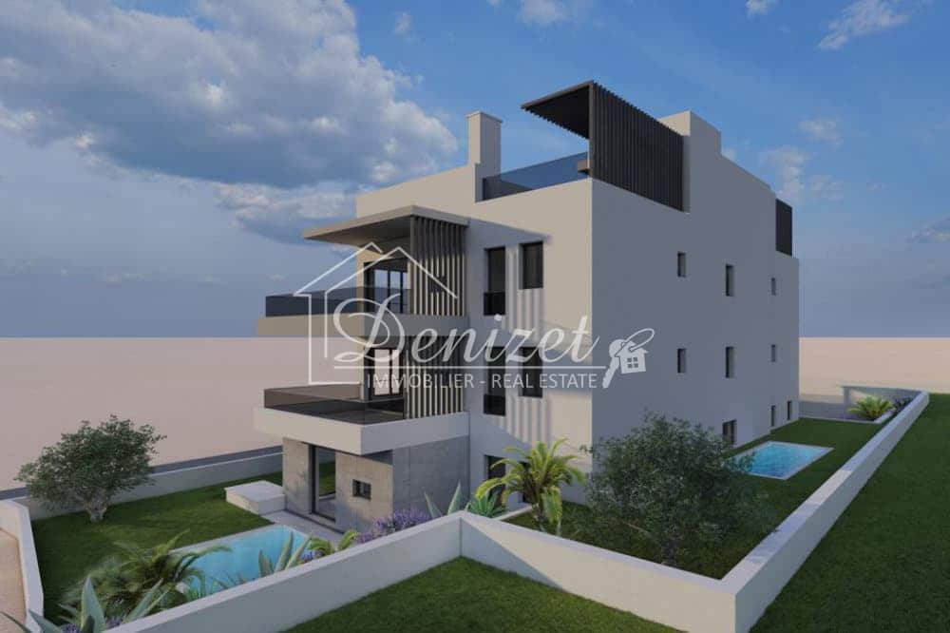
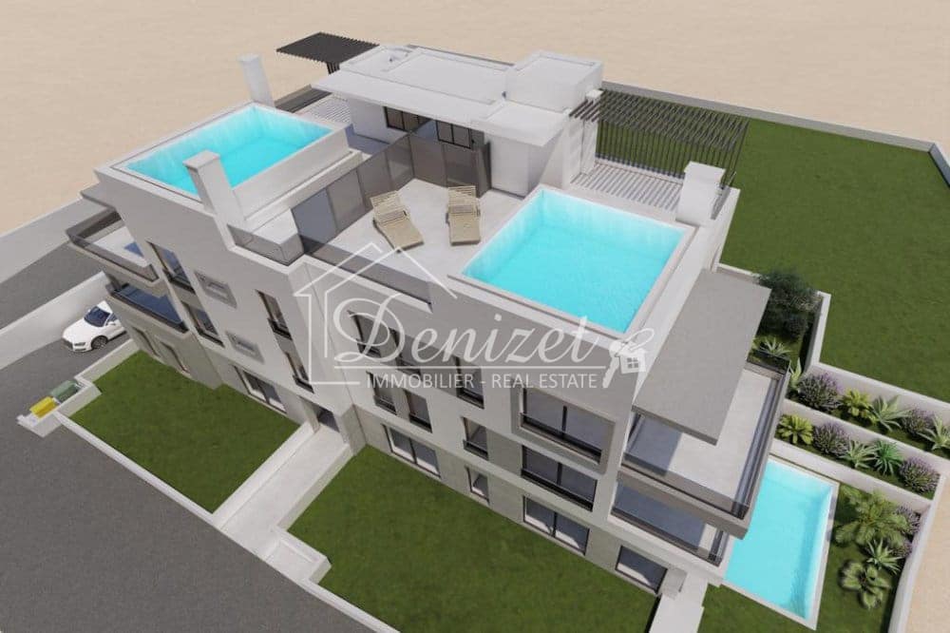
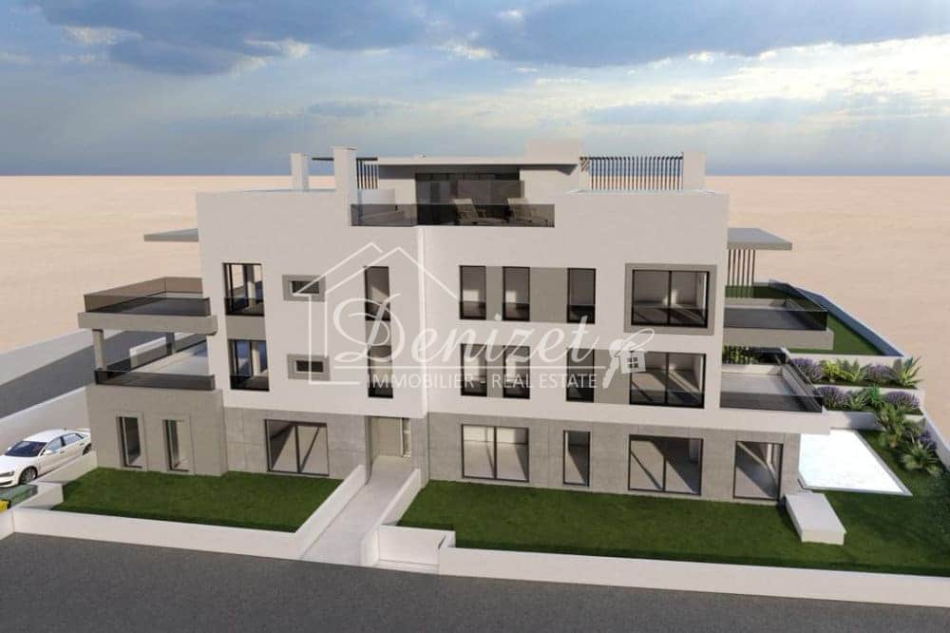
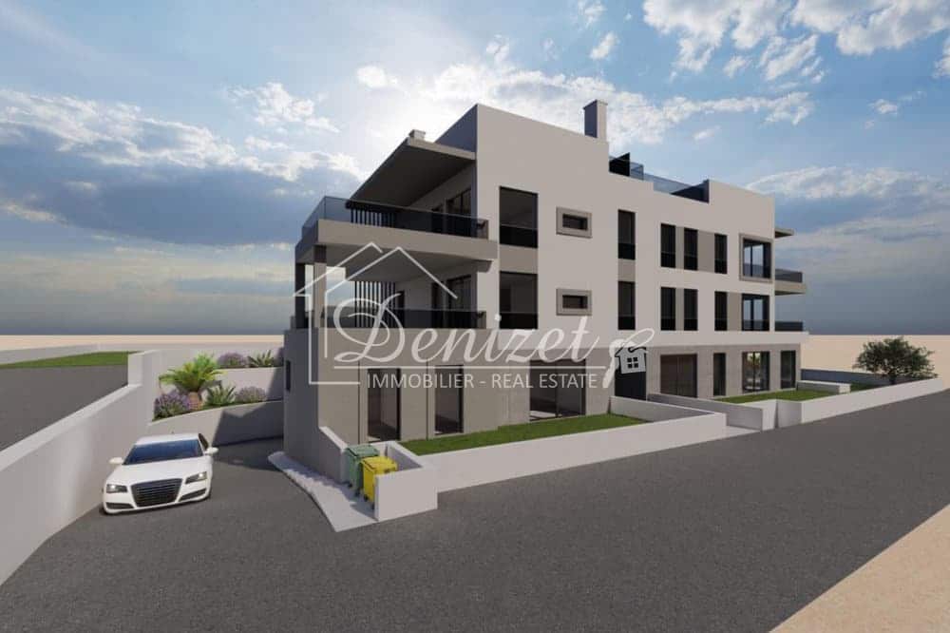
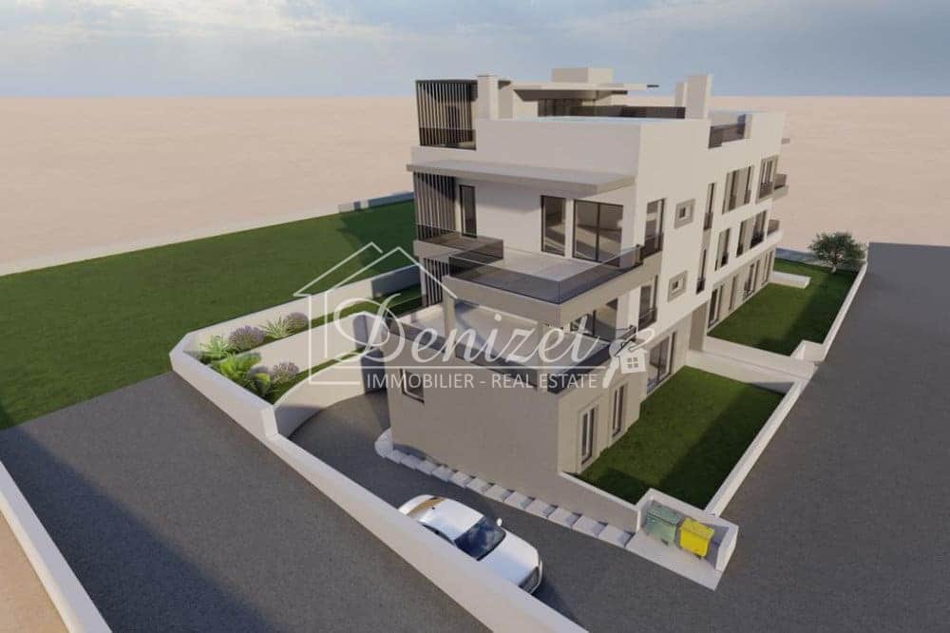
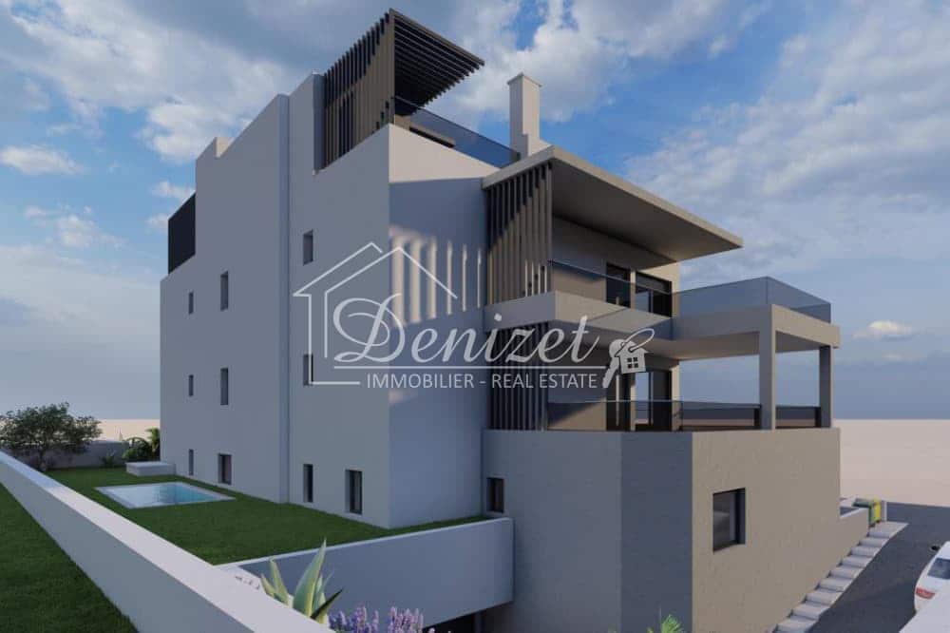
S2 – living area of 97 m2 + spacious garden + pool of 20 m2. Price: €490,000GROUND FLOOR
S4 – living area of 82 m2 + terrace of 19 m2 + jacuzzi. Price: €380,000Note: 3D project photos are for advertising purposes only. Visa fler Visa färre A vendre sont deux appartements spacieux dans un immeuble résidentiel en construction à Okrug Gornji, au sud de l’île de Ciovo. Un appartement à vendre est situé au rez-de-jardin et l’autre est situé au rez-de-chaussée de l’immeuble. Il s’agit d’un rez-de-chaussée surélevé qui donne l’impression d’un étage supérieur. Les appartements se composent d’un salon spacieux, d’une cuisine, d’une salle à manger, de trois chambres et de deux salles de bains. L’appartement au rez-de-jardin a accès à un grand jardin avec piscine. L’appartement au rez-de-chaussée a accès à une grande terrasse couverte où se trouvera un jacuzzi. Chaque appartement disposera de sa propre place de parking dans un garage situé au sous-sol de l’immeuble. Il y a également la possibilité d’acheter une place de parking supplémentaire et un débarras au sous-sol de l’immeuble moyennant des frais supplémentaires. Le bâtiment est bien construit et équipé : le bâtiment dispose d’un ascenseur, et les appartements disposeront de chauffage au sol, de stores électriques, de carrelage de haute qualité et de menuiseries PVC…Le bâtiment est réparti sur quatre étages (sous-sol, rez-de-jardin, rez-de-chaussée et premier étage) et contient six unités résidentielles. Il est orienté vers le sud, les appartements sont donc ensoleillés, chaleureux et aérés. La construction du bâtiment devrait être achevée d’ici l’été 2025. Le bâtiment est situé dans un quartier calme du village, à seulement 150 m de la mer, à 4 km de la ville de Trogir et à 9 km de l’aéroport de Split.REZ-DE-JARDIN
S2 – surface habitable de 97 m2 + jardin spacieux + piscine de 20 m2. Prix : 490 000 €REZ-DE-CHAUSSÉE
S4 – surface habitable de 82 m2 + terrasse de 19 m2 + jacuzzi. Prix : 380 000 €Remarque : les photos du projet 3D sont uniquement à des fins publicitaires. Na prodaju su dva prostrana stana u stambenoj zgradi u izgradnji u naselju Okrug Gornji, na južnoj strani otoka Čiova. Jedan stan koji je na prodaju nalazi se u suterenu, a drugi se nalazi u prizemlju zgrade. Radi se o visokom prizemlju koje ima dojam višeg kata. Stanovi se sastoje od prostranog dnevnog boravka, kuhinje, blagovaonice, tri spavaće sobe i dvije kupaonice. Stan u suterenu ima izlaz u veliki vrt s bazenom. Stan u prizemlju ima izlaz na veliku natkrivenu terasu na kojoj će se nalaziti jacuzzi. Svaki stan će imati vlastito garažno parking mjesto koje se nalazi u podrumu zgrade. Postoji i mogućnost kupnje dodatnog parking mjesta i spremišta u podrumu zgrade uz dodatnu nadoplatu. Zgrada je kvalitetno građena i opremljena: zgrada ima lift, a stanovi će imati podno grijanje, električne rolete, kvalitetnu keramiku i PVC stolariju…Zgrada se prostire na četiri etaže (podrum, suteren, prizemlje i prvi kat), a sadrži šest stambenih jedinica. Orijentirana je prema jugu, stoga su stanovi osunčani, topli i prozračni. Završetak izgradnje objekta planiran je do ljeta 2025. godine. Objekt je u mirnom dijelu područja naselja od mora udaljen svega 150 m, od grada Trogira 4 km, a od zračne luke Split 9 km.SUTERENS2 – stambena površina od 97 m2 + prostrani vrt + bazen od 20 m2. Cijena: 490 000 €PRIZEMLJES4 – stambena površina od 82 m2 + terasa od 19 m2+ jacuzzi. Cijena: 380 000 €Napomena: fotografije 3D projekta služe isključivo u svrhu oglašavanja. For sale are two spacious apartments in a residential building under construction in Okrug Gornji, on the southern side of the island of Čiovo. One apartment for sale is located in the souterrain, and the other is located on the ground floor of the building. It is a high ground floor that has the impression of a higher floor. The apartments consist of a spacious living room, kitchen, dining room, three bedrooms and two bathrooms. The apartment in the souterrain has access to a large garden with a swimming pool. The apartment on the ground floor has access to a large covered terrace where there will be a jacuzzi. Each apartment will have its own garage parking space located in the basement of the building. There is also the possibility of purchasing an additional parking space and a storage room in the basement of the building for an additional fee. The building is well built and equipped: the building has an elevator, and the apartments will have underfloor heating, electric blinds, high-quality ceramics and PVC joinery…The building is spread over four floors (basement, souterrain, ground floor and first floor), and contains six residential units. It is oriented towards the south, so the apartments are sunny, warm and airy. The construction of the building is planned to be completed by the summer of 2025. The building is located in a quiet part of the settlement, only 150 m from the sea, 4 km from the city of Trogir, and 9 km from the Split airport.SOUTERRAIN
S2 – living area of 97 m2 + spacious garden + pool of 20 m2. Price: €490,000GROUND FLOOR
S4 – living area of 82 m2 + terrace of 19 m2 + jacuzzi. Price: €380,000Note: 3D project photos are for advertising purposes only.