BILDERNA LADDAS...
Lägenhet & andelslägenhet (Till salu)
Referens:
BAEE-T7
Referens:
BAEE-T7
Land:
IT
Region:
Sicily
Stad:
Siracusa
Postnummer:
96100
Kategori:
Bostäder
Listningstyp:
Till salu
Fastighetstyp:
Lägenhet & andelslägenhet
Fastighets undertyp:
Penthouse
Fastighets storlek:
223 m²
Rum:
6
Sovrum:
4
Badrum:
4
Antal nivåer:
2
Våning:
2
REAL ESTATE PRICE PER M² IN NEARBY CITIES
| City |
Avg price per m² house |
Avg price per m² apartment |
|---|---|---|
| Puglia | 16 084 SEK | 16 796 SEK |
| Brindisi | 17 126 SEK | - |
| Lazio | 23 915 SEK | 33 536 SEK |
| Italia | 22 486 SEK | 28 206 SEK |
| Abruzzo | 13 326 SEK | 15 900 SEK |
| Pelopónnisos | 19 102 SEK | 13 985 SEK |
| Pescara | - | 16 763 SEK |
| Sardegna | 28 585 SEK | 27 360 SEK |
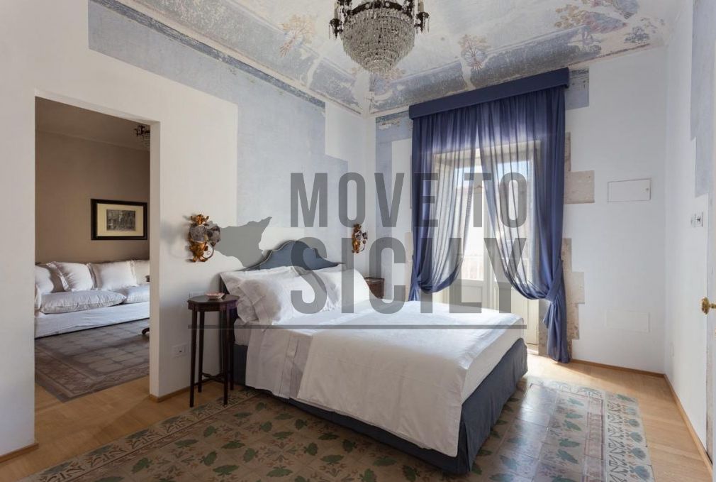
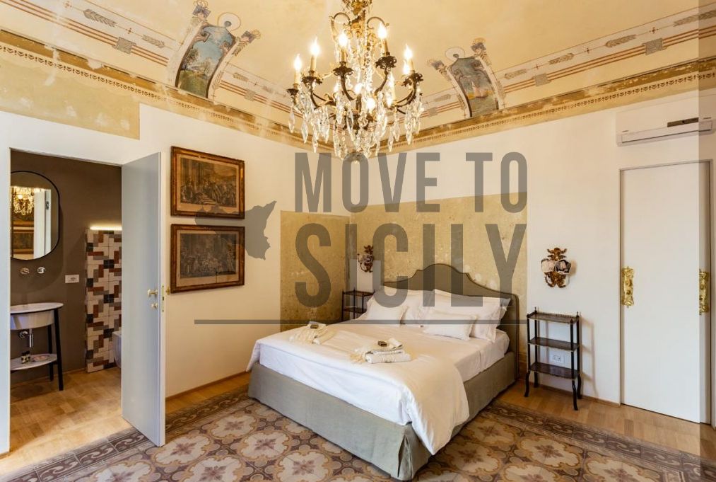
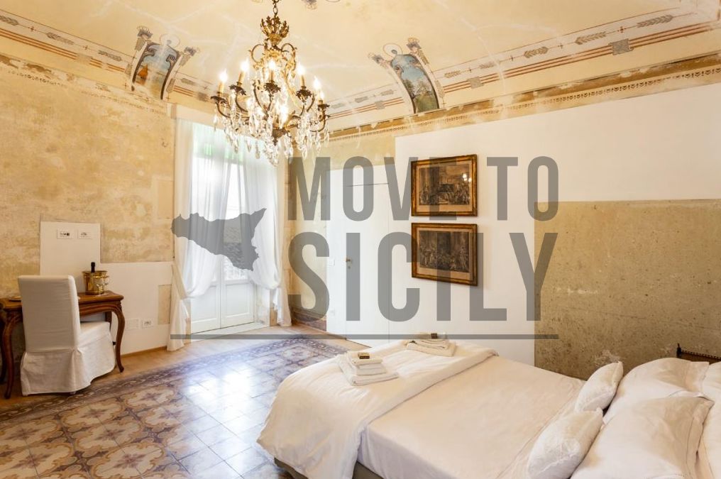
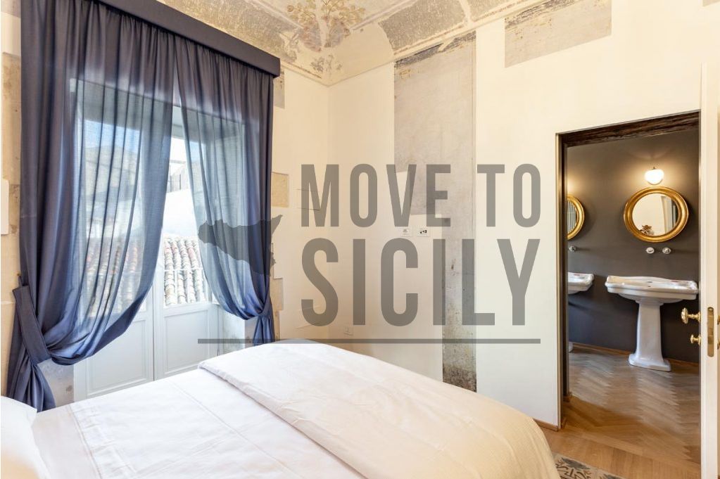
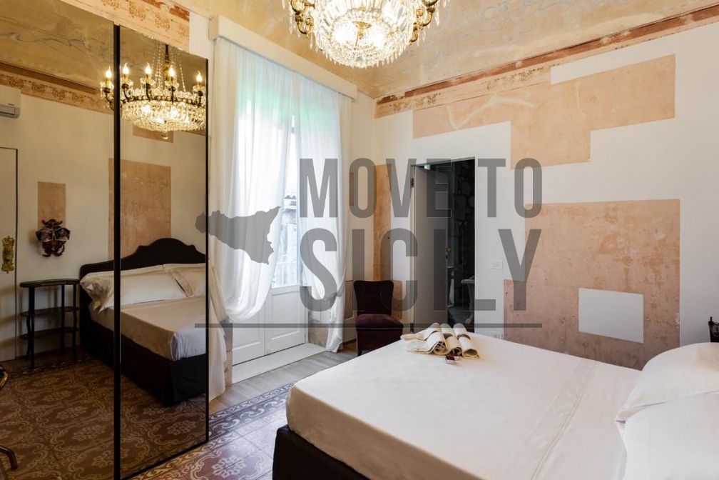
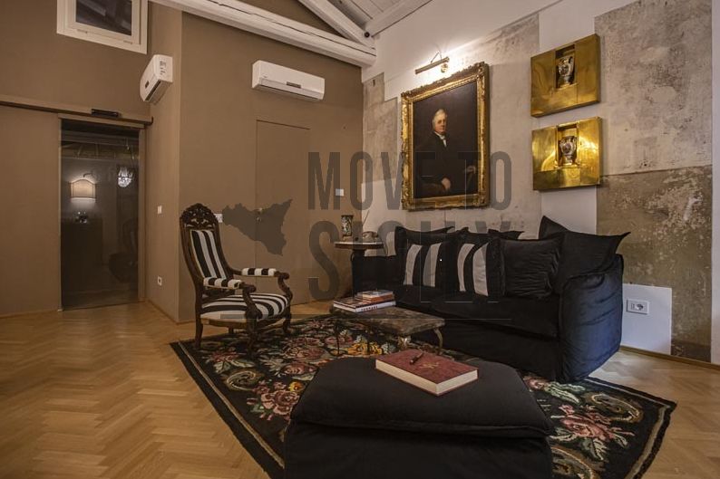
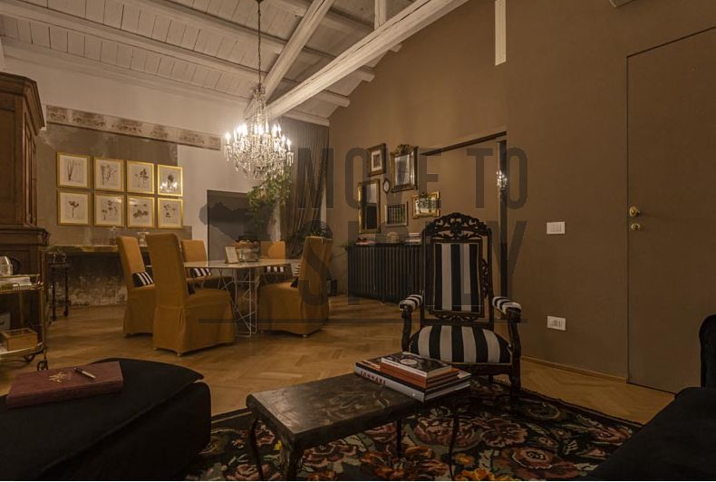
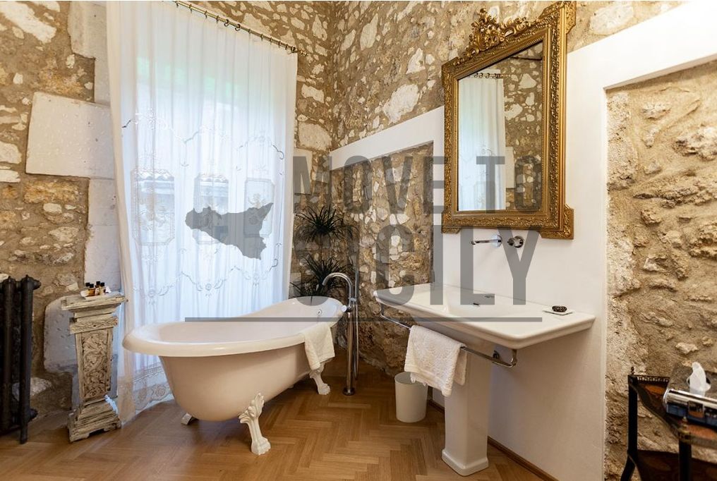
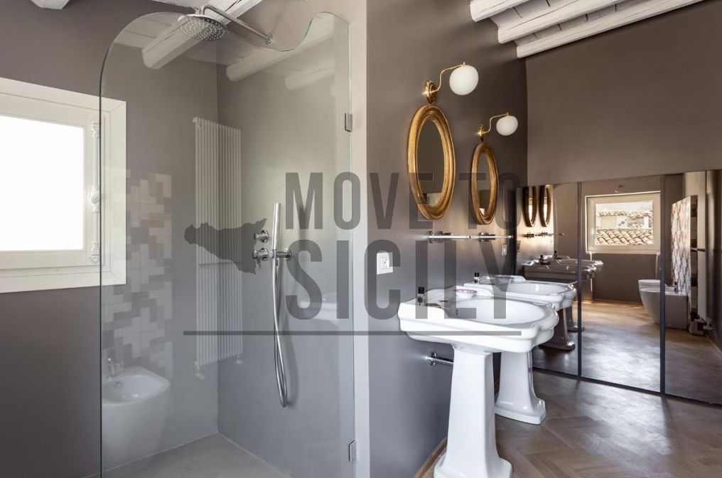
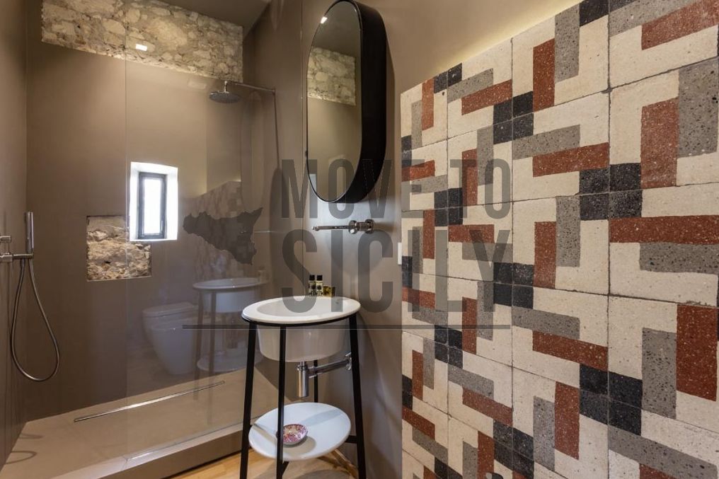
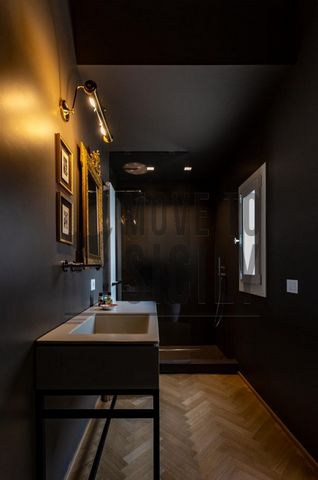
The property is located in the heart of the island, in a restricted traffic area in Via
Roma, one of the main streets of the historic center behind Piazza Duomo.
The apartment is located on the second floor of a historic building with a facade
undergoing renovation within a typical local courtyard.
The building has undergone a conservative restoration which has allowed the
property to maintain some original features such as floors and part of the frescoes
on the vaults.
Innovative materials have also been used such as resin for the cladding of the
bathrooms. The flooring in the living area is in parquettes.
Inside, the apartment consists of an entrance hall with four-metre high ceilings
with exposed beams, adjoining kitchenette, dining room, service bathroom.
At the level of the living area we find a large terrace of approximately 50m2.
The sleeping area consists of four bedrooms all with private bathrooms.
It is currently used as an accommodation facility but also lends itself to being
used as a prestigious main residence. Visa fler Visa färre We offer a large restored apartment with an exclusive property terrace in Ortigia.
The property is located in the heart of the island, in a restricted traffic area in Via
Roma, one of the main streets of the historic center behind Piazza Duomo.
The apartment is located on the second floor of a historic building with a facade
undergoing renovation within a typical local courtyard.
The building has undergone a conservative restoration which has allowed the
property to maintain some original features such as floors and part of the frescoes
on the vaults.
Innovative materials have also been used such as resin for the cladding of the
bathrooms. The flooring in the living area is in parquettes.
Inside, the apartment consists of an entrance hall with four-metre high ceilings
with exposed beams, adjoining kitchenette, dining room, service bathroom.
At the level of the living area we find a large terrace of approximately 50m2.
The sleeping area consists of four bedrooms all with private bathrooms.
It is currently used as an accommodation facility but also lends itself to being
used as a prestigious main residence.