BILDERNA LADDAS...
Hus & Enfamiljshus (Till salu)
Referens:
AGHX-T607300
/ 995558
Referens:
AGHX-T607300
Land:
FR
Stad:
Dornot
Postnummer:
57130
Kategori:
Bostäder
Listningstyp:
Till salu
Fastighetstyp:
Hus & Enfamiljshus
Fastighets undertyp:
Villa
Fastighets storlek:
80 m²
Tomt storlek:
177 m²
Rum:
3
Sovrum:
2
Badrum:
1
WC:
1
Energiförbrukning:
304
Växthusgaser:
95
Parkeringar:
1
Terrass:
Ja
Källare:
Ja
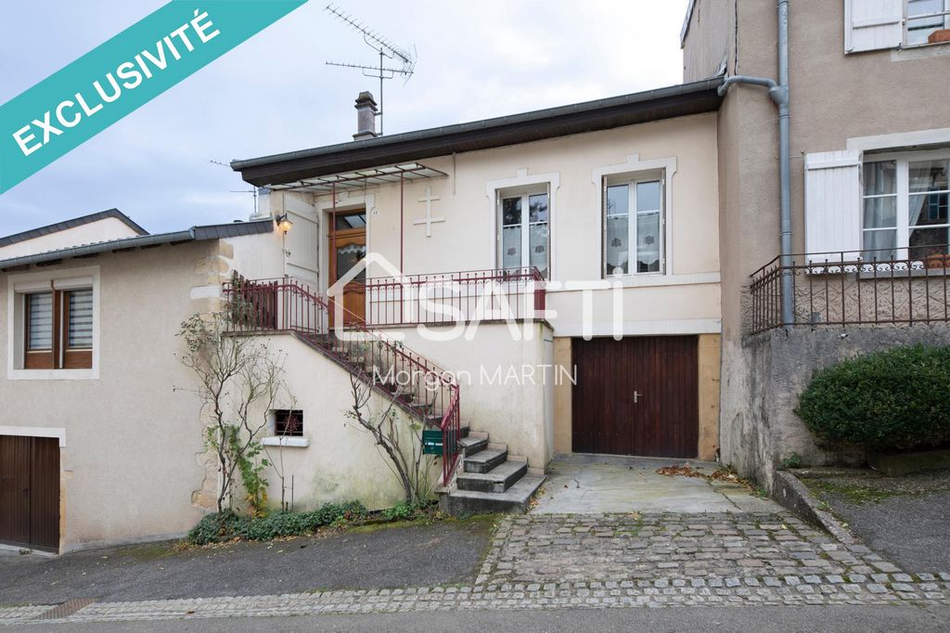
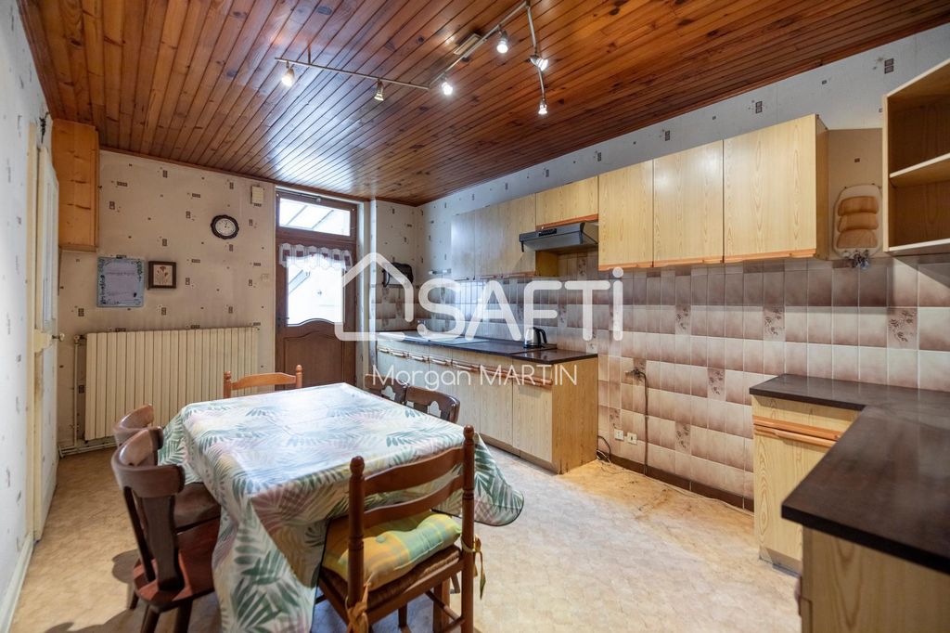
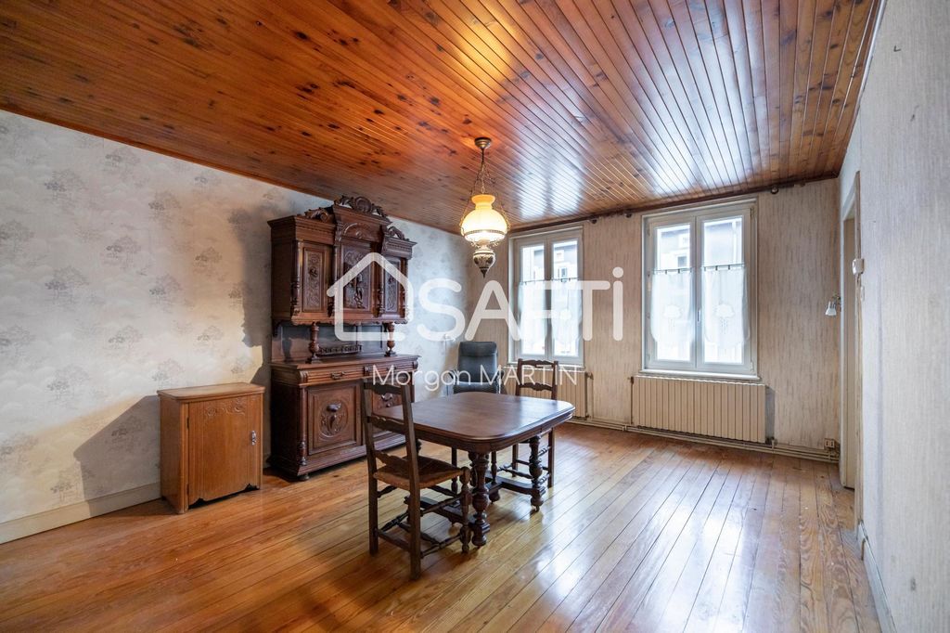
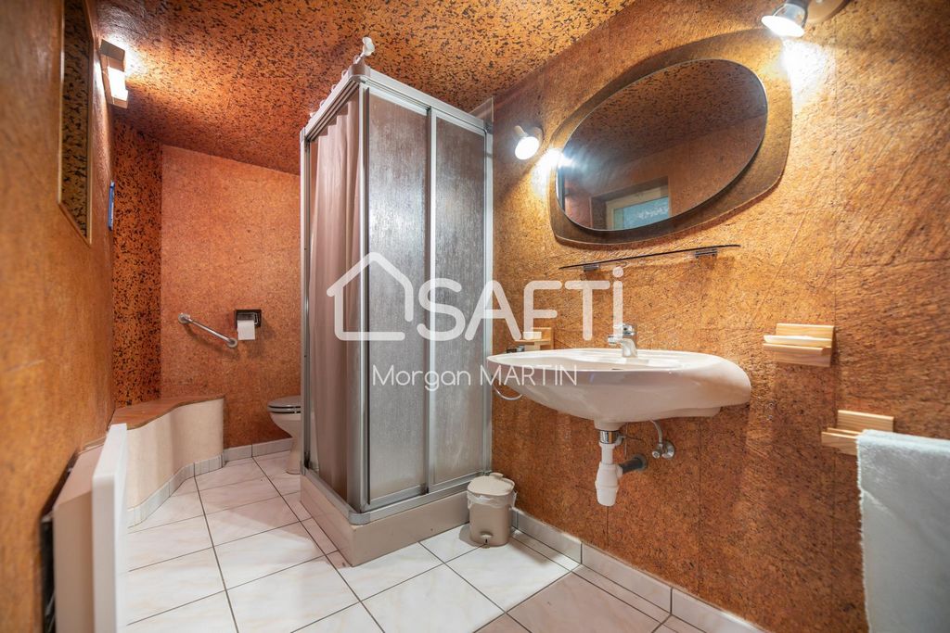
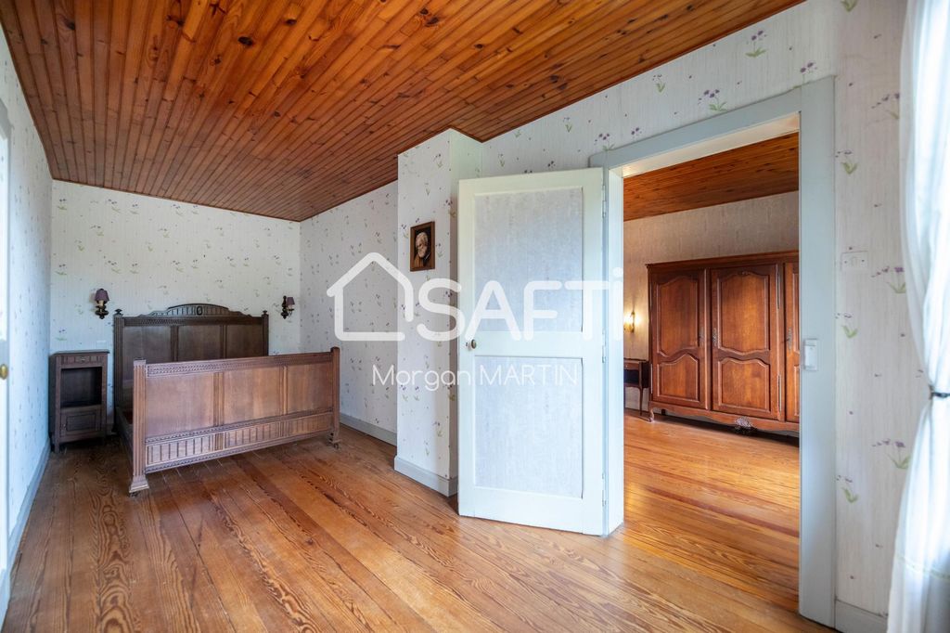
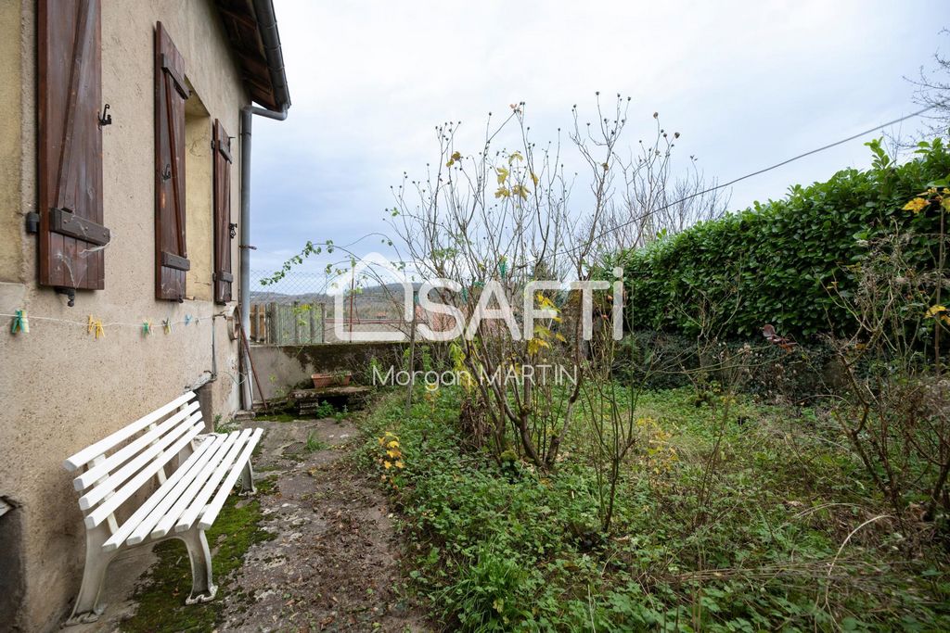
At the back of the house you will have access to the small garden of approximately 50m² and at the front to the garage and the two cellars. This house has concrete slabs and a potential for attic conversion of approximately 40m² of living space. The De Dietrich boiler (2019) is oil fired with cast iron radiators scattered throughout the house. The joinery (1999) is PVC with metal shutters at the front and wood at the back.
Several works to be planned including the upgrading of electricity, painting etc... Visa fler Visa färre Située dans le charmant village de Dornot (57130), cette maison de 80 m² jouit d'un environnement paisible, offrant ainsi une atmosphère sereine et authentique. On retrouve un rez de chaussée sur sous-sol comprenant une salle de séjour cuisine de 17m², un salon de 21m², deux chambres, une petite salle de douche avec un WC ainsi qu'un deuxième toilette séparé.
A l'arrière de la maison vous aurez accès au petit jardin de 50m² environ et à l'avant au garage et aux deux caves. Cette maison est dotée de dalles béton et d'un potentiel d'aménagement du grenier d'environ 40m² habitables. La chaudière De Dietrich (2019) est au fioul avec des radiateurs en fonte dispersés dans la maison. Les menuiseries (1999) sont en PVC avec volets métalliques à l'avant et bois à l'arrière.
Plusieurs travaux à prévoir dont la mise aux normes de l'électricité, peintures etc...Les informations sur les risques auxquels ce bien est exposé sont disponibles sur le site Géorisques : www.georisques.gouv.fr
Prix de vente : 145 000 €
Honoraires charge vendeur Located in the charming village of Dornot (57130), this 80 m² house enjoys a peaceful environment, offering a serene and authentic atmosphere. We find a ground floor on the basement including a kitchen living room of 17m², a living room of 21m², two bedrooms, a small shower room with a WC as well as a second separate toilet.
At the back of the house you will have access to the small garden of approximately 50m² and at the front to the garage and the two cellars. This house has concrete slabs and a potential for attic conversion of approximately 40m² of living space. The De Dietrich boiler (2019) is oil fired with cast iron radiators scattered throughout the house. The joinery (1999) is PVC with metal shutters at the front and wood at the back.
Several works to be planned including the upgrading of electricity, painting etc...