BILDERNA LADDAS...
Hus & Enfamiljshus (Till salu)
Referens:
AGHX-T605205
/ 1405223
Referens:
AGHX-T605205
Land:
FR
Stad:
Gorges
Postnummer:
50190
Kategori:
Bostäder
Listningstyp:
Till salu
Fastighetstyp:
Hus & Enfamiljshus
Fastighets undertyp:
Villa
Fastighets storlek:
70 m²
Tomt storlek:
3 490 m²
Rum:
5
Sovrum:
2
Badrum:
1
WC:
1
Energiförbrukning:
318
Växthusgaser:
75
Parkeringar:
1
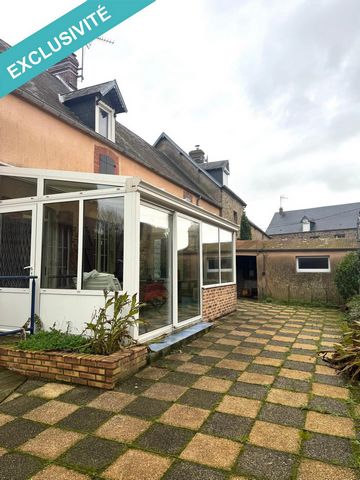
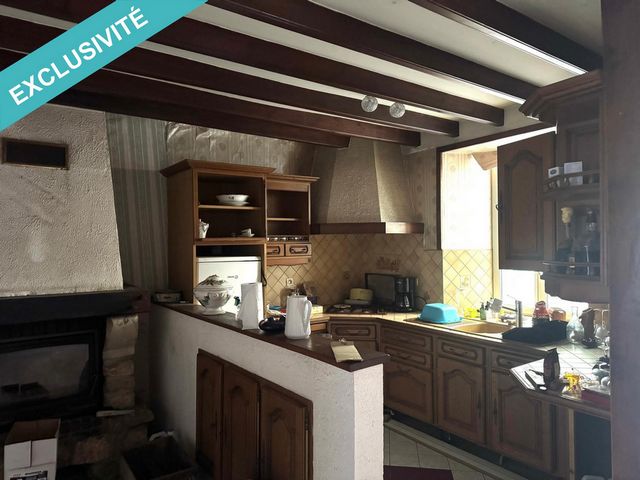
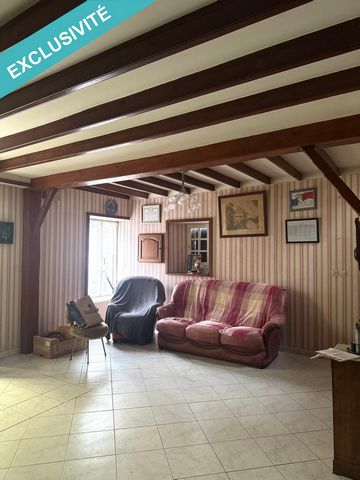
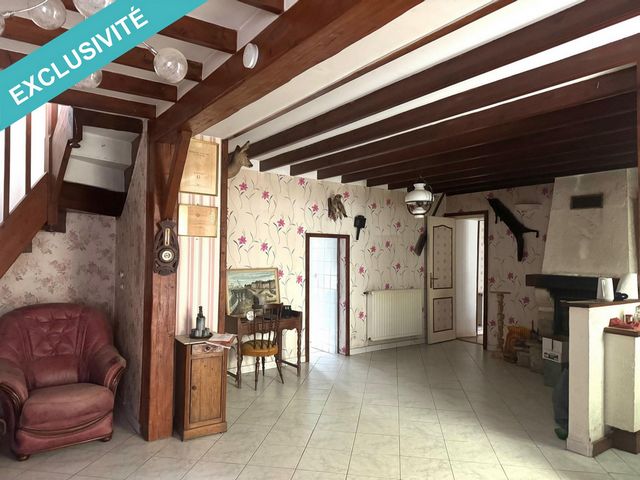
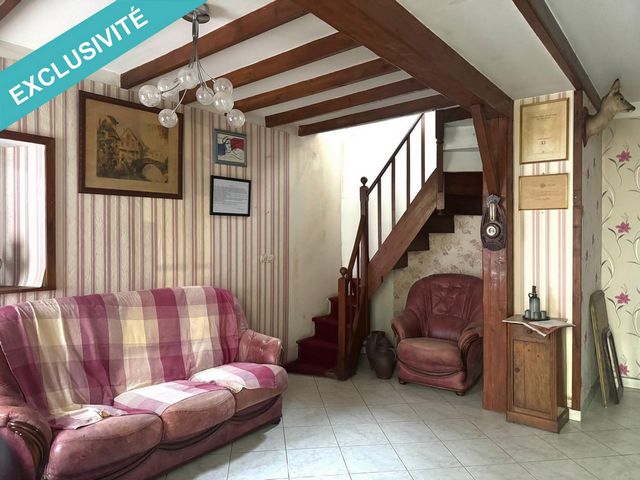
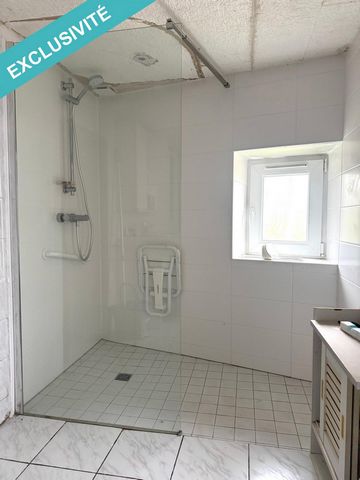
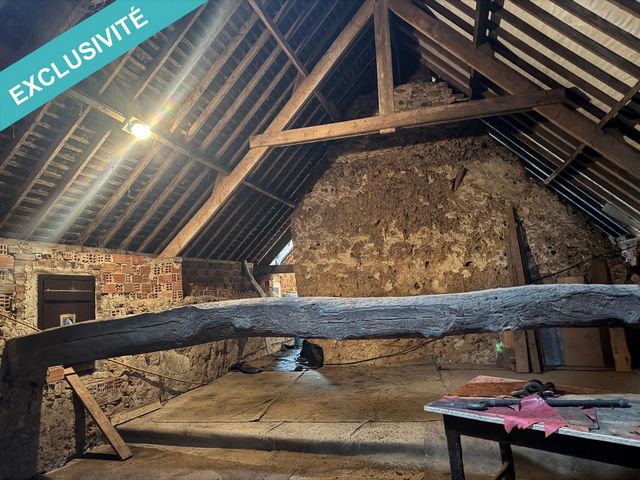
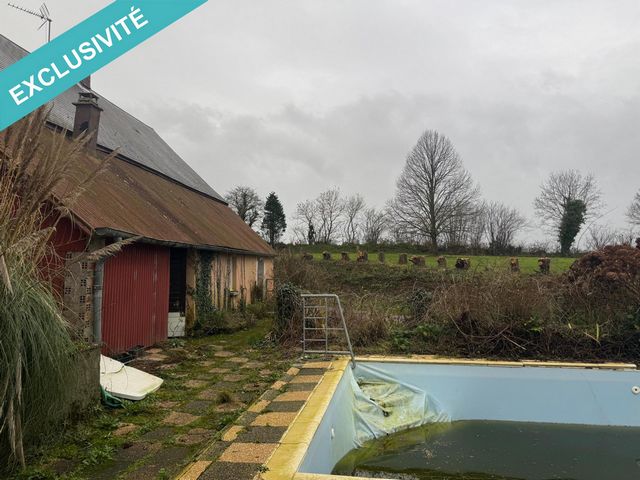
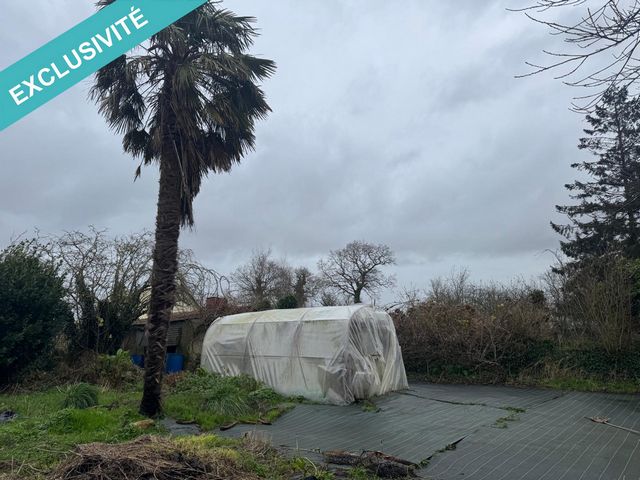
On the first level: a veranda of approximately 16 m2, a living room/lounge equipped with a fireplace (insert) with open fitted kitchen, a shower room with toilet, a hallway with shower and technical room for the swimming pool, a bedroom.
On the second level: a bedroom, an attic offering potential for further expansion.
Courtyard, two outbuildings, one with cellar and summer kitchen, workshop, swimming pool, garage, shed, old bakery, lean-to
Renovations and refreshments required. Visa fler Visa färre Sur la commune de Gorges, dans le département de La Manche, votre conseillère de secteur, Anne BLAISON, vous propose cette maison à rafraichir et à rénover, agencée sur deux niveaux.
Au premier niveau : une véranda d'environ 16 m2, un séjour/salon équipé d'une cheminée (insert) avec cuisine aménagée ouverte, une salle de douche avec toilette, un dégagement avec douche et local technique pour la piscine, une chambre.
Au second niveau : une chambre, un grenier offrant un potentiel d'agrandissement supplémentaire.
Cour, deux dépendances dont une avec cave et cuisine d'été, atelier, piscine, garage, hangar, ancienne boulangerie, appentis
Rénovations et rafraichissements nécessaires.Les informations sur les risques auxquels ce bien est exposé sont disponibles sur le site Géorisques : www.georisques.gouv.fr
Prix de vente : 161 500 €
Honoraires charge vendeur In the town of Gorges, in the department of La Manche, your local advisor, Anne BLAISON, offers you this house to refresh and renovate, arranged on two levels.
On the first level: a veranda of approximately 16 m2, a living room/lounge equipped with a fireplace (insert) with open fitted kitchen, a shower room with toilet, a hallway with shower and technical room for the swimming pool, a bedroom.
On the second level: a bedroom, an attic offering potential for further expansion.
Courtyard, two outbuildings, one with cellar and summer kitchen, workshop, swimming pool, garage, shed, old bakery, lean-to
Renovations and refreshments required.