BILDERNA LADDAS...
Hus & enfamiljshus for sale in Couëron
10 173 777 SEK
Hus & Enfamiljshus (Till salu)
Referens:
AGHX-T602651
/ 1397456
Referens:
AGHX-T602651
Land:
FR
Stad:
Coueron
Postnummer:
44220
Kategori:
Bostäder
Listningstyp:
Till salu
Fastighetstyp:
Hus & Enfamiljshus
Fastighets undertyp:
Villa
Lyx:
Ja
Fastighets storlek:
265 m²
Tomt storlek:
1 169 m²
Rum:
10
Sovrum:
6
Badrum:
3
WC:
4
Energiförbrukning:
97
Växthusgaser:
17
Parkeringar:
1
REAL ESTATE PRICE PER M² IN NEARBY CITIES
| City |
Avg price per m² house |
Avg price per m² apartment |
|---|---|---|
| Sautron | 43 865 SEK | 54 236 SEK |
| Bouguenais | 37 835 SEK | - |
| Orvault | 43 270 SEK | - |
| Rezé | 41 561 SEK | 45 907 SEK |
| Nantes | 48 148 SEK | 54 318 SEK |
| Loire-Atlantique | 37 641 SEK | 48 565 SEK |
| Saint-Sébastien-sur-Loire | 39 416 SEK | 47 625 SEK |
| Carquefou | 40 872 SEK | - |
| Vertou | 41 604 SEK | 56 845 SEK |
| Saint-Brevin-les-Pins | 43 517 SEK | - |
| Saint-Nazaire | 43 499 SEK | 52 327 SEK |
| Noirmoutier-en-l'Île | 60 468 SEK | - |
| Pornichet | 62 976 SEK | 76 681 SEK |
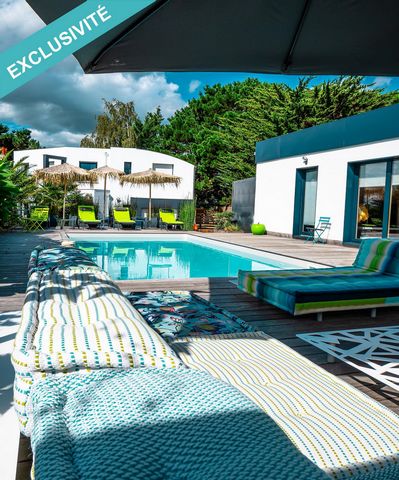
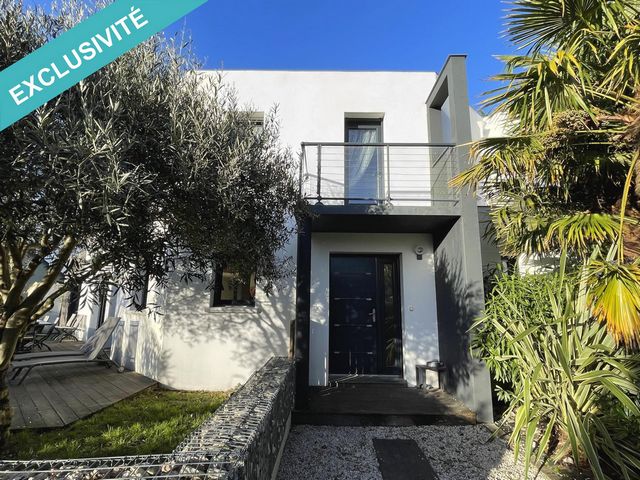
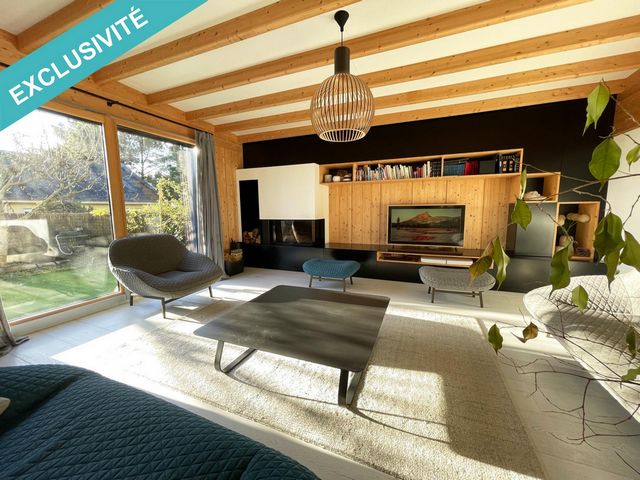

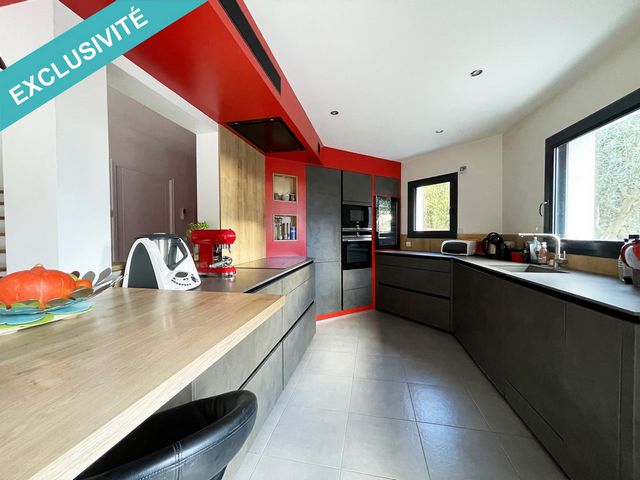
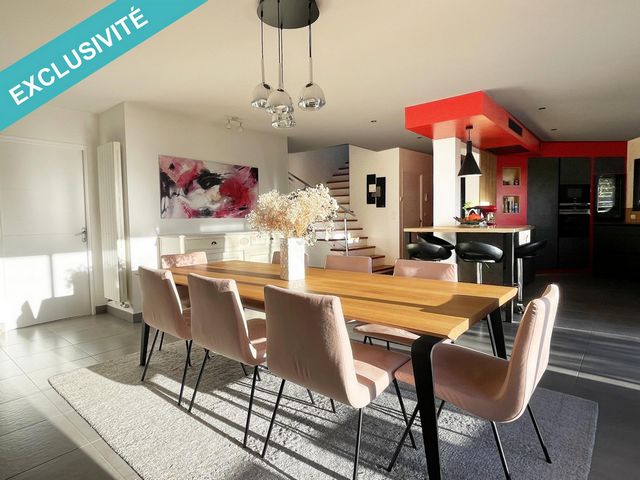
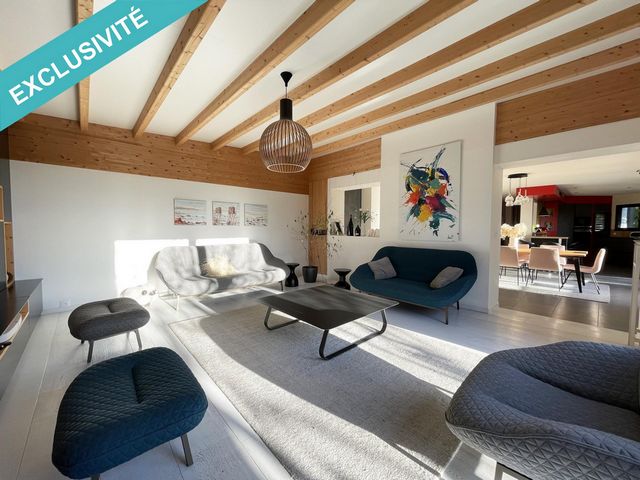
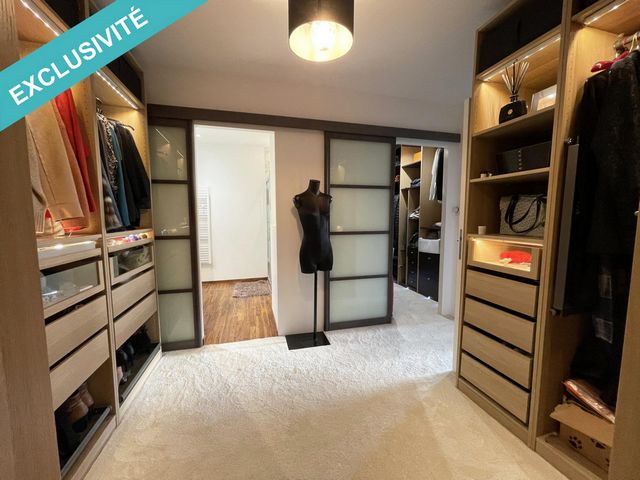
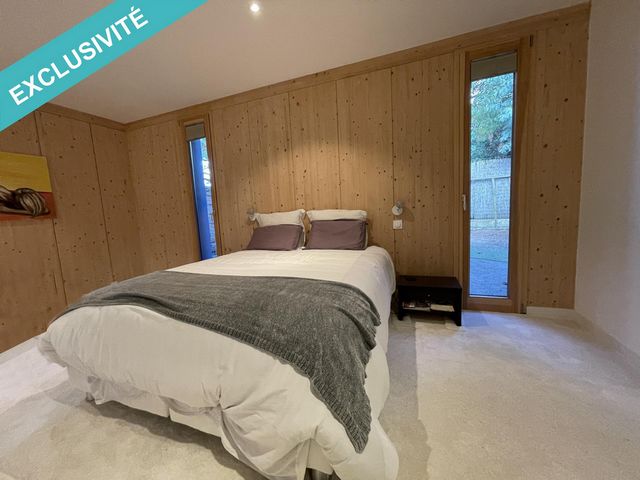
Main House Ground Floor:
A functional entrance with a closet leads to a fully equipped and fitted kitchen, opening onto a bright 40 m² living room that extends to a terrace. The cozy 30 m² lounge charms with its built-in fireplace, custom TV unit, and library.
Additionally, the ground floor features a master suite with two dressing rooms and a private bathroom, a study, a utility room, and a garage. Upper Floor:
A landing area provides access to three bedrooms, a stylish bathroom with a bathtub, shower, and separate WC.Guest HouseDesigned to welcome family or friends, this second house, overlooking the pool, includes: A fully equipped kitchen open to a convivial living area,
Two comfortable bedrooms,
A modern shower room.This space also offers an excellent rental income opportunity, generating up to €20,000 per year from short-term rentals.Offering an exceptional living environment, this property is a true haven of peace with generous spaces, high-end features, and a strategic location. Let yourself be captivated! Visa fler Visa färre Couëron - Découvrez cette sublime maison d’architecte de 200 m², accompagnée d’une dépendance de 65 m² bordant une belle piscine, le tout niché dans un écrin paysagé de 1100 m². Idéalement située dans une rue résidentielle paisible, cette propriété allie confort, modernité et praticité. À seulement 4 minutes de la gare, vous bénéficiez également de la proximité des commerces, des écoles et des transports en commun.
La maison principale
• Rez-de-chaussée :
Une entrée fonctionnelle avec placard ouvre sur une cuisine équipée et aménagée, donnant sur un séjour lumineux de 40 m² prolongé par une terrasse. Le salon cosy de 30 m² séduit par sa cheminée intégrée à un meuble TV et une bibliothèque sur mesure.
Vous y trouverez également une suite parentale composée de deux dressings et d’une salle d’eau privative, un bureau, un cellier et un garage.
• Étage :
Un palier dessert trois chambres, une salle de bain élégante avec baignoire, douche, et un WC séparé.
La dépendance
Pensée pour accueillir famille ou amis, cette seconde maison, ouverte sur la piscine, comprend :
• Une cuisine équipée ouverte sur un séjour convivial,
• Deux chambres confortables,
• Une salle d’eau moderne.
• Cet espace peut aussi devenir une opportunité de rentabilité, avec un potentiel de revenu locatif de 20 000 € par an en location courte durée.
Offrant un cadre de vie exceptionnel, cette propriété est un véritable havre de paix mêlant volumes généreux, prestations haut de gamme et emplacement stratégique. Laissez-vous séduire !Les informations sur les risques auxquels ce bien est exposé sont disponibles sur le site Géorisques : www.georisques.gouv.fr
Prix de vente : 890 000 €
Honoraires charge vendeur Prestige and Elegance in Couëron: An Exceptional PropertyDiscover this stunning 200 m² architect-designed home, accompanied by a 65 m² guest house bordering a beautiful pool, all nestled in the heart of a landscaped garden spanning 1,100 m². Ideally located in a quiet residential street, this property seamlessly combines comfort, modernity, and convenience. Just 4 minutes from the train station, it also offers close proximity to shops, schools, and public transport.
Main House Ground Floor:
A functional entrance with a closet leads to a fully equipped and fitted kitchen, opening onto a bright 40 m² living room that extends to a terrace. The cozy 30 m² lounge charms with its built-in fireplace, custom TV unit, and library.
Additionally, the ground floor features a master suite with two dressing rooms and a private bathroom, a study, a utility room, and a garage. Upper Floor:
A landing area provides access to three bedrooms, a stylish bathroom with a bathtub, shower, and separate WC.Guest HouseDesigned to welcome family or friends, this second house, overlooking the pool, includes: A fully equipped kitchen open to a convivial living area,
Two comfortable bedrooms,
A modern shower room.This space also offers an excellent rental income opportunity, generating up to €20,000 per year from short-term rentals.Offering an exceptional living environment, this property is a true haven of peace with generous spaces, high-end features, and a strategic location. Let yourself be captivated!