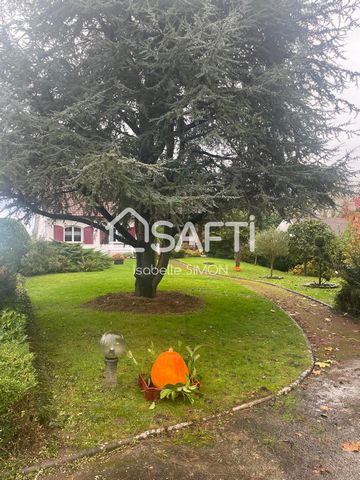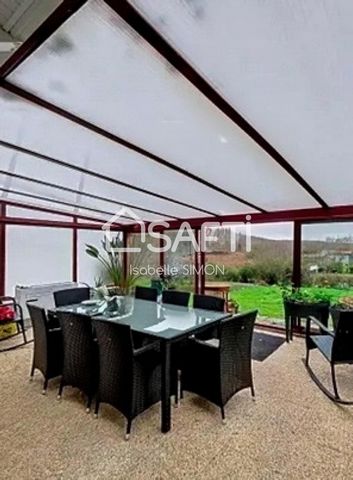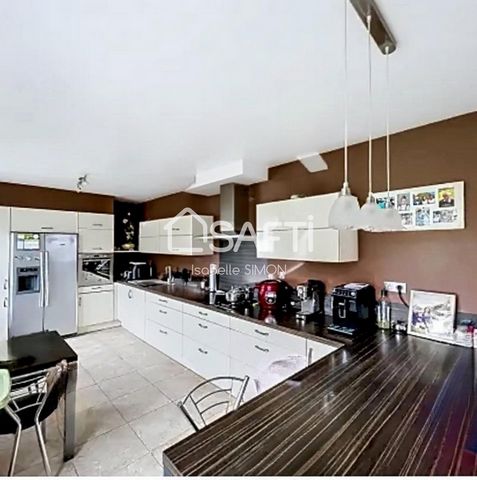BILDERNA LADDAS...
Hus & enfamiljshus for sale in Merlimont
8 517 529 SEK
Hus & Enfamiljshus (Till salu)
Referens:
AGHX-T594391
/ 1379300
Referens:
AGHX-T594391
Land:
FR
Stad:
Merlimont
Postnummer:
62155
Kategori:
Bostäder
Listningstyp:
Till salu
Fastighetstyp:
Hus & Enfamiljshus
Fastighets undertyp:
Villa
Lyx:
Ja
Fastighets storlek:
236 m²
Tomt storlek:
10 856 m²
Rum:
8
Sovrum:
6
Badrum:
2
WC:
2
Energiförbrukning:
141
Växthusgaser:
17
Parkeringar:
1
REAL ESTATE PRICE PER M² IN NEARBY CITIES
| City |
Avg price per m² house |
Avg price per m² apartment |
|---|---|---|
| Berck | 40 495 SEK | 44 379 SEK |
| Étaples | - | 48 753 SEK |
| Le Touquet-Paris-Plage | - | 130 422 SEK |
| Boulogne-sur-Mer | 20 891 SEK | 35 224 SEK |
| Wimereux | - | 54 958 SEK |
| Abbeville | 20 822 SEK | - |




A house of approximately 173 m2 with on the ground floor: an entrance hall, a fully equipped and furnished open kitchen, a room with fireplace, a living room, a dressing room, toilets, a bathroom, a laundry room with veranda access, one bedroom. Upstairs: three bedrooms, one with shower room and cupboards. A garage, boiler room, office and workshop in the basement.
Concrete screed upstairs with concrete staircase, double-glazed joinery, electric shutters and wood.
The second house of approximately 63 m2, is ideal for hosting or designing a gîte activity, with a large living room, a kitchen equipped with a bathroom on the ground floor as well as two bedrooms upstairs.
Enjoy all the possibilities of this property, with the 1,200 m² of buildable land in front of the villa. and an additional over an additional hectare at the rear, you can enjoy large spaces for animals such as horses, market gardening...
Outbuildings complete the whole.
Lovers of the great outdoors, this house is a must-visit!This well-maintained property, built with excellent materials, is certified by the class C energy diagnosis. Visa fler Visa färre Venez découvrir cette magnifique propriété se composant de deux maisons indépendantes.
Une maison de 173 m2 environ avec au rez-de-chaussée : un hall d'entrée, une cuisine ouverte toute équipée et meublée, une salle avec cheminée, un salon, un dressing, des toilettes, une salle de bain, une laverie avec accès véranda, une chambre. A l'étage : trois chambres dont une avec salle de douche et placards. Un garage, chaufferie, bureau et atelier en sous-sol.
Chape à l'étage en béton avec escalier béton, menuiseries double vitrage, volets électriques et bois.
La deuxième maison de 63 m2 env , est idéale pour recevoir ou concevoir une activité gîte , avec un grand salon/séjour, une cuisine équipée d'une salle de bain au rez-de-chaussée ainsi que deux chambres à l’étage.
Appréciez toutes les possibilités de cette propriété, avec les 1 200 m² de terrain constructible en face de la villa.et un plus d'un hectare supplémentaire à l'arrière, vous pouvez profiter de vastes espaces pour les animaux tels que les chevaux, le maraîchage...
Des dépendances viennent compléter le tout.
Amateurs de grands espaces cette maison est à visiter absolument ! Cette propriété bien entretenue, érigée avec d'excellents matériaux, est attestée par le diagnostic énergétique de classe C.Les informations sur les risques auxquels ce bien est exposé sont disponibles sur le site Géorisques : www.georisques.gouv.fr
Prix de vente : 735 000 €
Honoraires charge vendeur Come and discover this magnificent property consisting of two independent houses.
A house of approximately 173 m2 with on the ground floor: an entrance hall, a fully equipped and furnished open kitchen, a room with fireplace, a living room, a dressing room, toilets, a bathroom, a laundry room with veranda access, one bedroom. Upstairs: three bedrooms, one with shower room and cupboards. A garage, boiler room, office and workshop in the basement.
Concrete screed upstairs with concrete staircase, double-glazed joinery, electric shutters and wood.
The second house of approximately 63 m2, is ideal for hosting or designing a gîte activity, with a large living room, a kitchen equipped with a bathroom on the ground floor as well as two bedrooms upstairs.
Enjoy all the possibilities of this property, with the 1,200 m² of buildable land in front of the villa. and an additional over an additional hectare at the rear, you can enjoy large spaces for animals such as horses, market gardening...
Outbuildings complete the whole.
Lovers of the great outdoors, this house is a must-visit!This well-maintained property, built with excellent materials, is certified by the class C energy diagnosis.