1 544 688 SEK
1 144 213 SEK
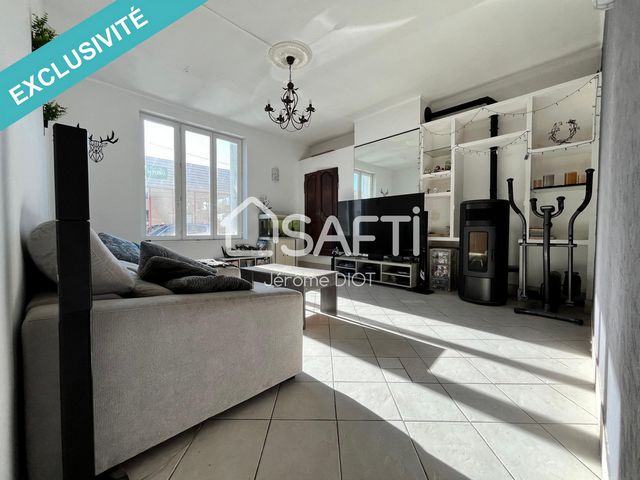
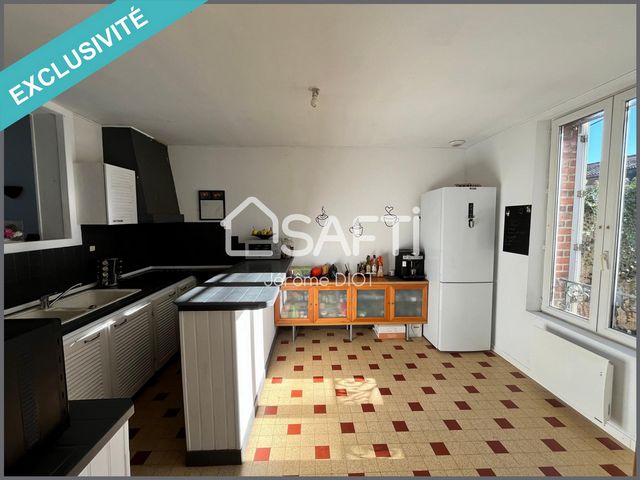
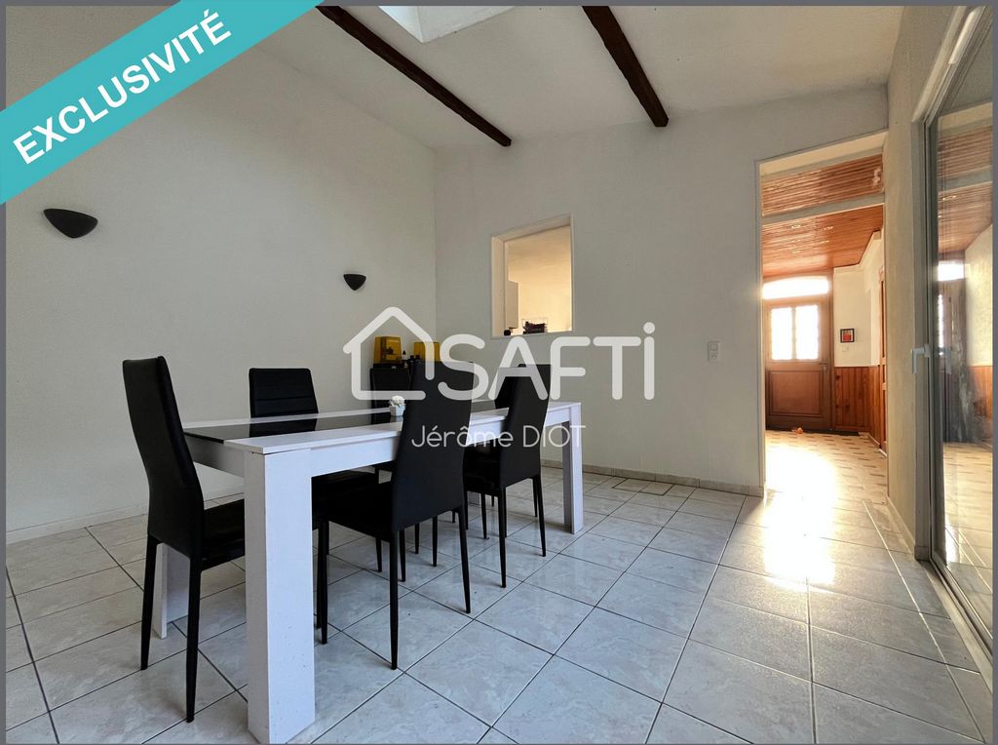
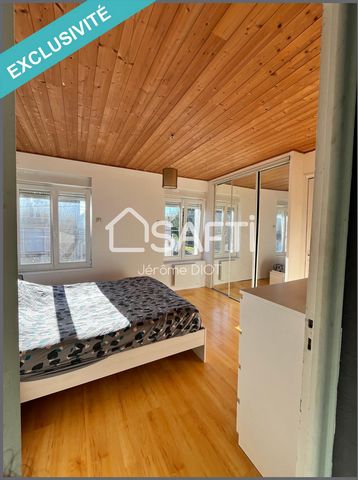
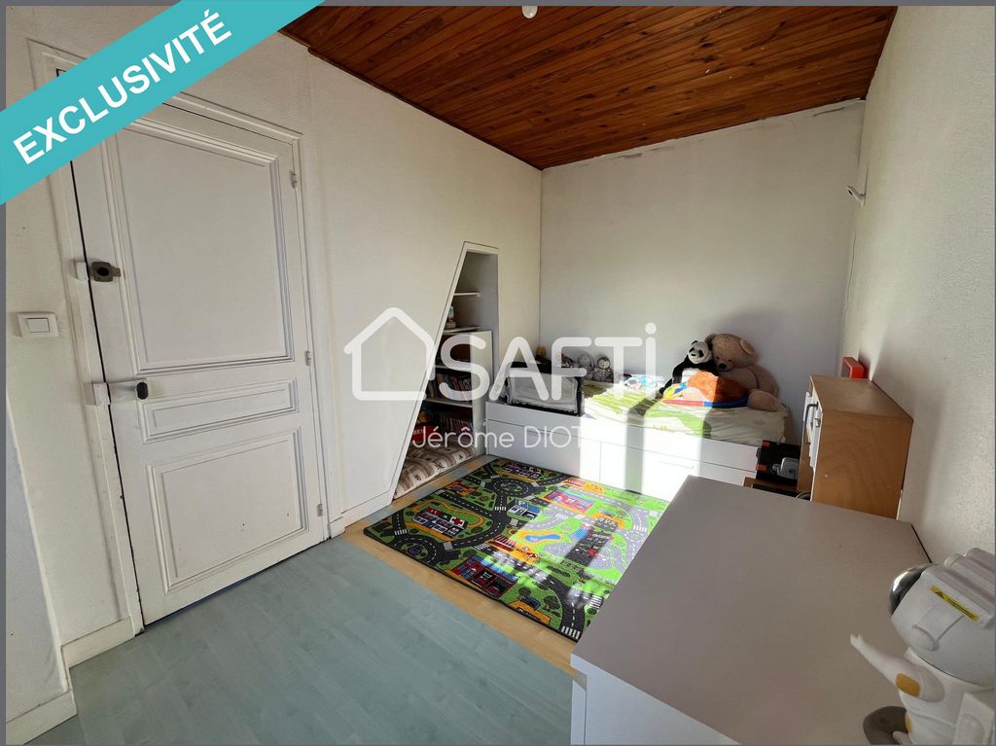
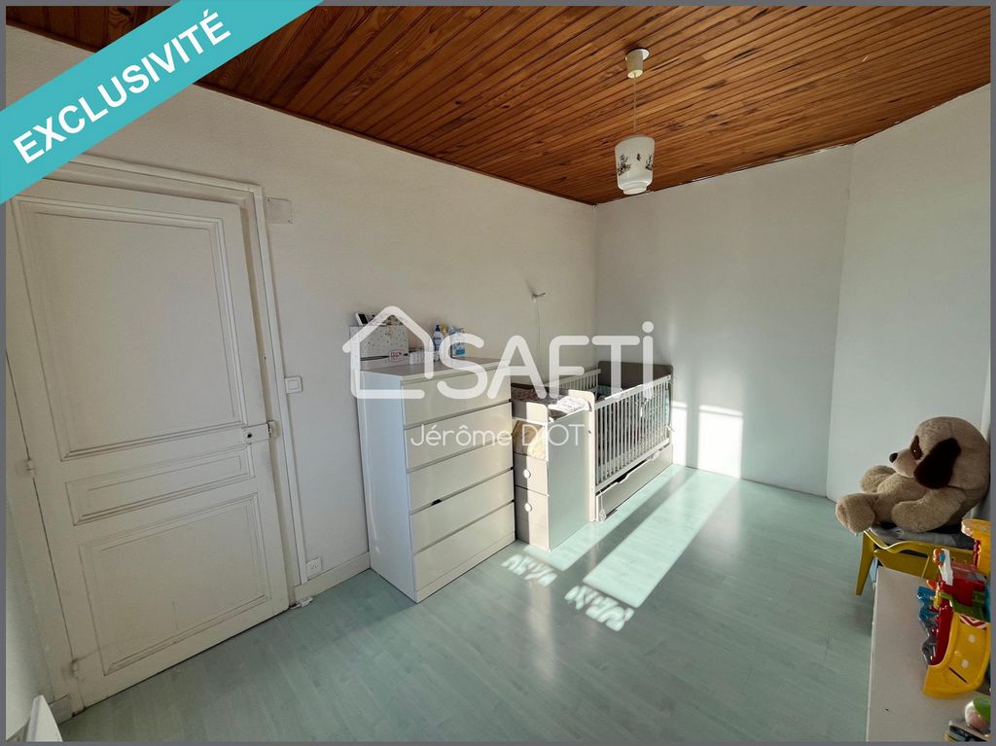
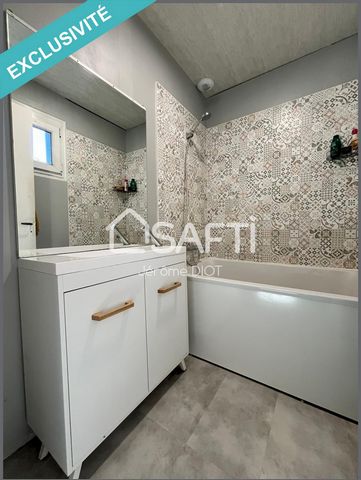
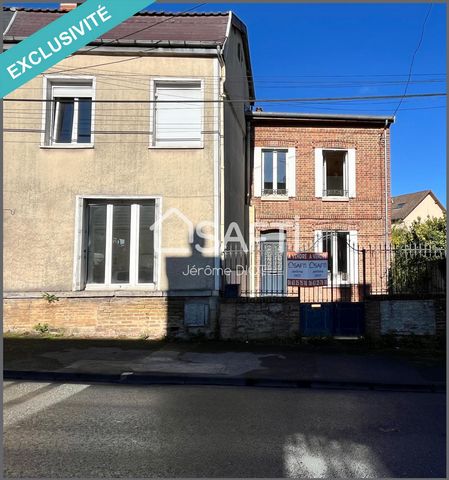
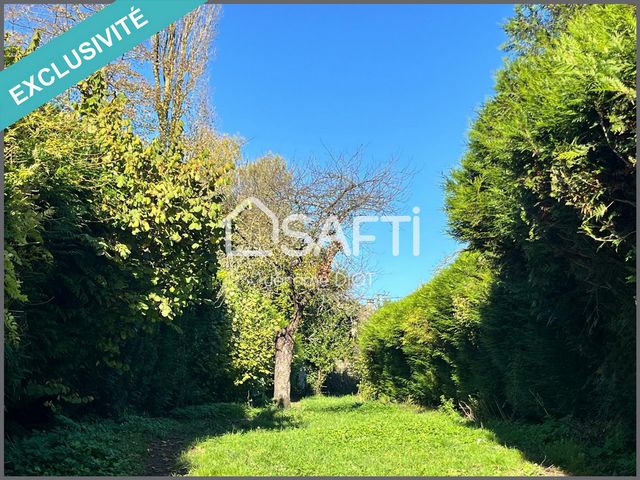
Organized on two floors, it is composed of: On the ground floor: entrance, hallway, fitted and semi-open kitchen, living room, dining room with large bay window for direct access to the garden, storeroom, cellar access. Upstairs: landing, hallway, bathroom, separate toilet, three bedrooms, attic access (convertible to make an office, work already started). A cellar, a courtyard at the front, a courtyard at the back, a fully enclosed garden, a garage and a workshop complete this property. No work to be planned apart from a light interior refresh. Great opportunity to seize. Do not hesitate to contact me for any further information or a visit. Visa fler Visa färre Proche du centre-ville de Sainte Menehould, cette maison de ville est idéale pour un jeune couple ou pour effectuer un investissement locatif, voire envisager un hébergement touristique.
Organisée sur deux étages, elle se compose :Au rez-de-chaussée : entrée, couloir, cuisine aménagée et semi-ouverte, salon, séjour avec grande baie vitrée pour accès direct au jardin, cellier, accès cave.A l'étage : pallier, couloir, salle de bain, wc indépendant, trois chambres, accès combles (aménageables pour faire un bureau, travaux déjà initiés). Une cave, une cour sur l'avant, une cour à l'arrière, un jardin entièrement clos, un garage et un atelier complètent ce bien.Pas de travaux à prévoir en dehors d'un léger rafraîchissement intérieur.Belle opportunité à saisir.N'hésitez pas à me contacter pour toute information complémentaire ou une visite.Les informations sur les risques auxquels ce bien est exposé sont disponibles sur le site Géorisques : www.georisques.gouv.fr
Prix de vente : 109 000 €
Honoraires charge vendeur Close to the city center of Sainte Menehould, this townhouse is ideal for a young couple or to make a rental investment, or even consider tourist accommodation.
Organized on two floors, it is composed of: On the ground floor: entrance, hallway, fitted and semi-open kitchen, living room, dining room with large bay window for direct access to the garden, storeroom, cellar access. Upstairs: landing, hallway, bathroom, separate toilet, three bedrooms, attic access (convertible to make an office, work already started). A cellar, a courtyard at the front, a courtyard at the back, a fully enclosed garden, a garage and a workshop complete this property. No work to be planned apart from a light interior refresh. Great opportunity to seize. Do not hesitate to contact me for any further information or a visit.