BILDERNA LADDAS...
Hus & Enfamiljshus (Till salu)
Referens:
AGHX-T592389
/ 1377979
Referens:
AGHX-T592389
Land:
FR
Stad:
Graignes-Mesnil-Angot
Postnummer:
50620
Kategori:
Bostäder
Listningstyp:
Till salu
Fastighetstyp:
Hus & Enfamiljshus
Fastighets undertyp:
Villa
Fastighets storlek:
132 m²
Tomt storlek:
948 m²
Rum:
5
Sovrum:
3
Badrum:
2
WC:
2
Energiförbrukning:
329
Växthusgaser:
92
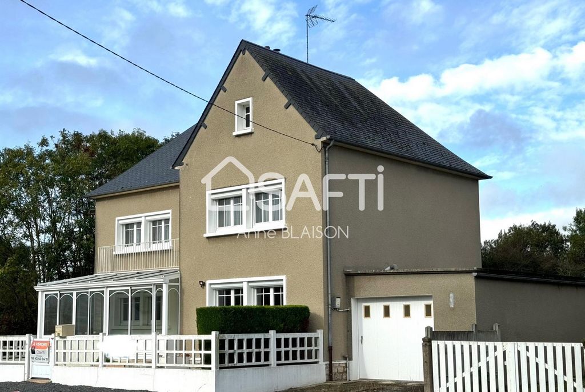
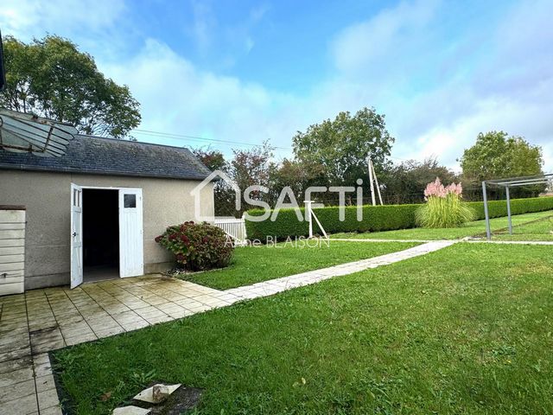
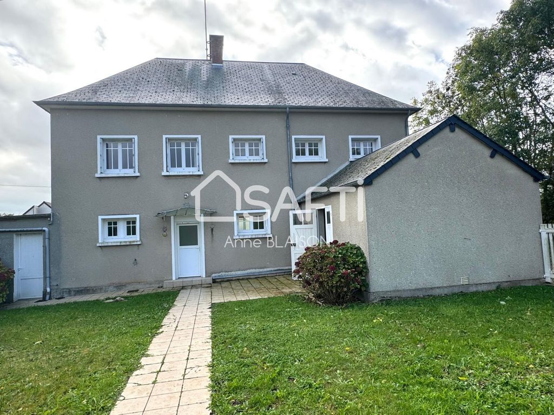
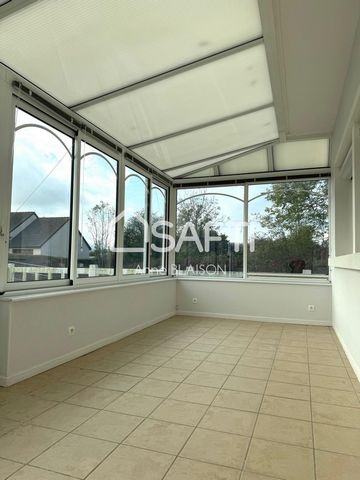
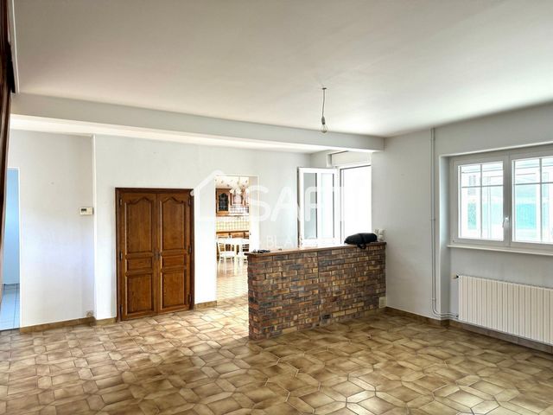
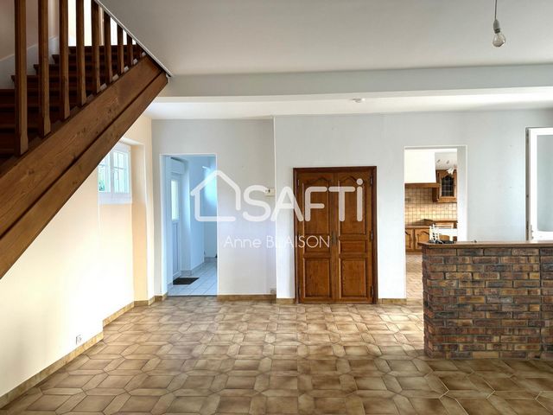
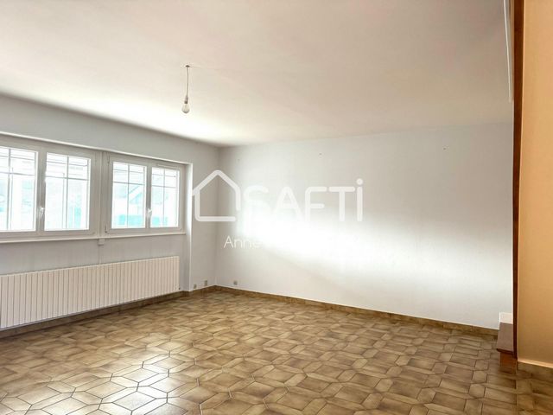
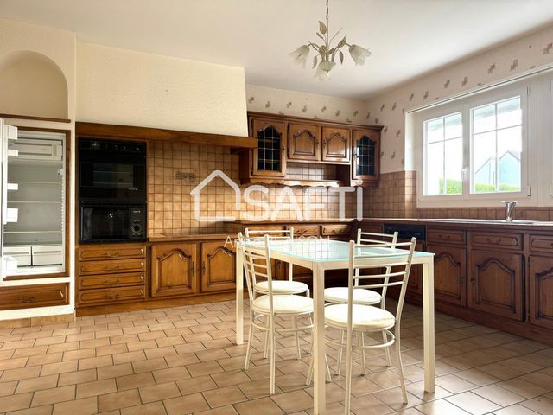
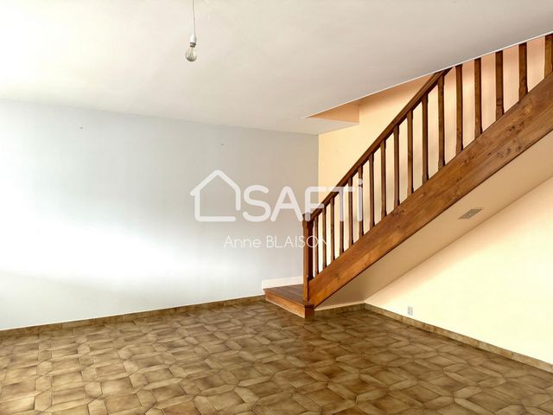
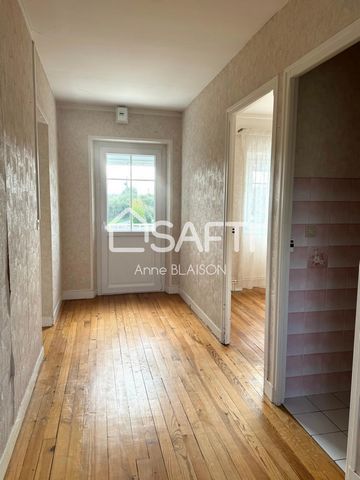
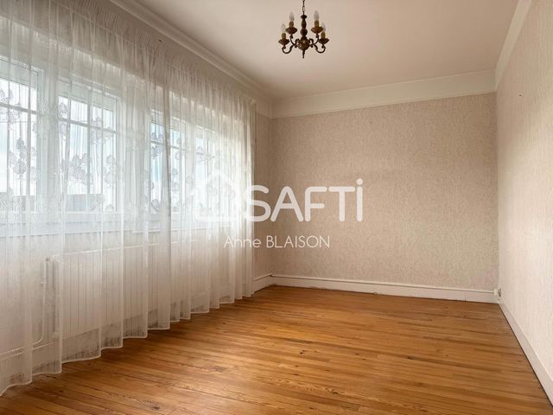
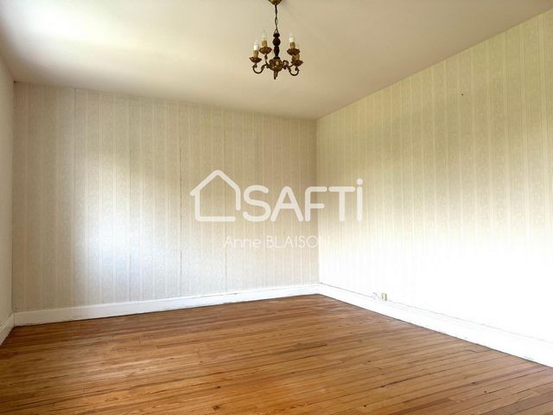
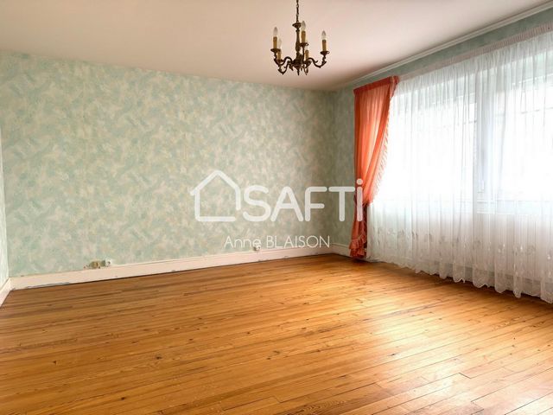
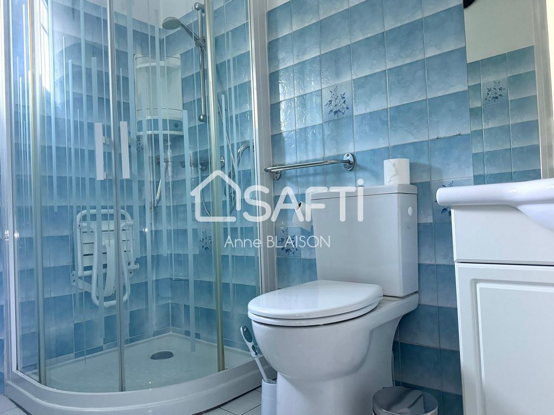
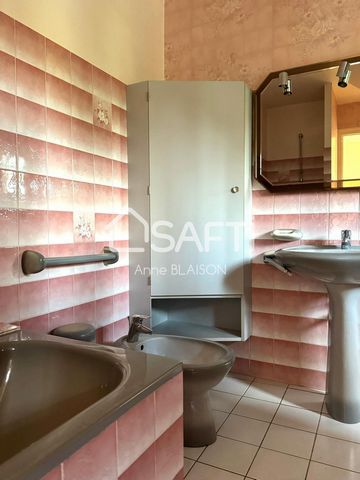
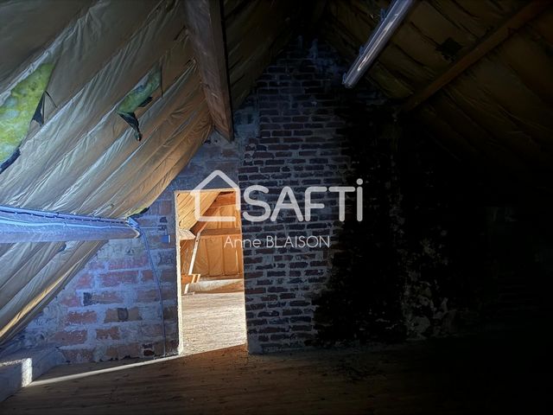
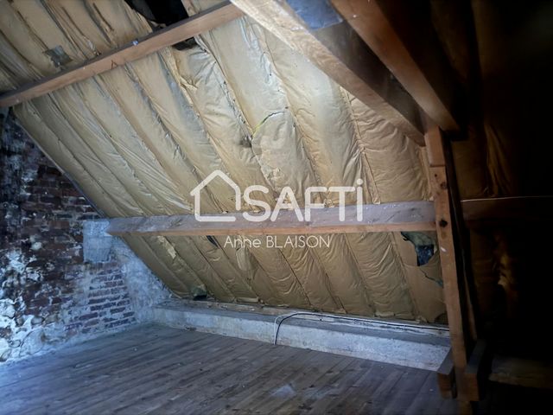
a south-facing veranda, a spacious living room/lounge, a large fitted and equipped kitchen of around 20 m2!. A hallway, a shower room with toilet, a boiler room. Service door giving access to the garden at the back of the house.
On the second level: 3 beautiful bedrooms (between 12.40 and 18.20 m2 approximately), a bathroom, a toilet.
Attic above
Garden, garage, adjoining annex
Electric roller shutters
Think about subsidies relating to energy savings (I will assist you in your efforts). Visa fler Visa färre Sur la commune de GRAIGNES-MESNIL-ANGOT dans le département de La Manche, votre conseillère de secteur Anne BLAISON, vous propose cette jolie maison offrant de vrais beaux espaces lumineux !Agencée sur deux niveaux vous profiterez au rez-de-chaussée :
d'une véranda exposée plein sud , d'une spacieuse pièce de vie séjour/salon, d'une grande cuisine aménagée et équipée d'environ 20 m2 !. Un dégagement, une salle de douche avec toilette, un local chaufferie. Porte de service donnant accès au jardin à l'arrière de la maison.
Au second niveau : 3 belles chambres (entre 12,40 et 18,20 m2 environ), une salle de bain, un toilette.
Grenier au dessus offrant un potentiel supplémentaire non négligeable !
Jardin, garage, annexe attenante
Volets roulants électriques
Pensez aux subventions relatives au gain énergétique (je vous accompagne dans vos démarches).Les informations sur les risques auxquels ce bien est exposé sont disponibles sur le site Géorisques : www.georisques.gouv.fr
Prix de vente : 168 000 €
Honoraires charge vendeur n the town of GRAIGNES-MESNIL-ANGOT in the department of La Manche, your local advisor Anne BLAISON offers you this pretty house offering real beautiful bright spaces!Arranged on two levels, you will enjoy on the ground floor:
a south-facing veranda, a spacious living room/lounge, a large fitted and equipped kitchen of around 20 m2!. A hallway, a shower room with toilet, a boiler room. Service door giving access to the garden at the back of the house.
On the second level: 3 beautiful bedrooms (between 12.40 and 18.20 m2 approximately), a bathroom, a toilet.
Attic above
Garden, garage, adjoining annex
Electric roller shutters
Think about subsidies relating to energy savings (I will assist you in your efforts).