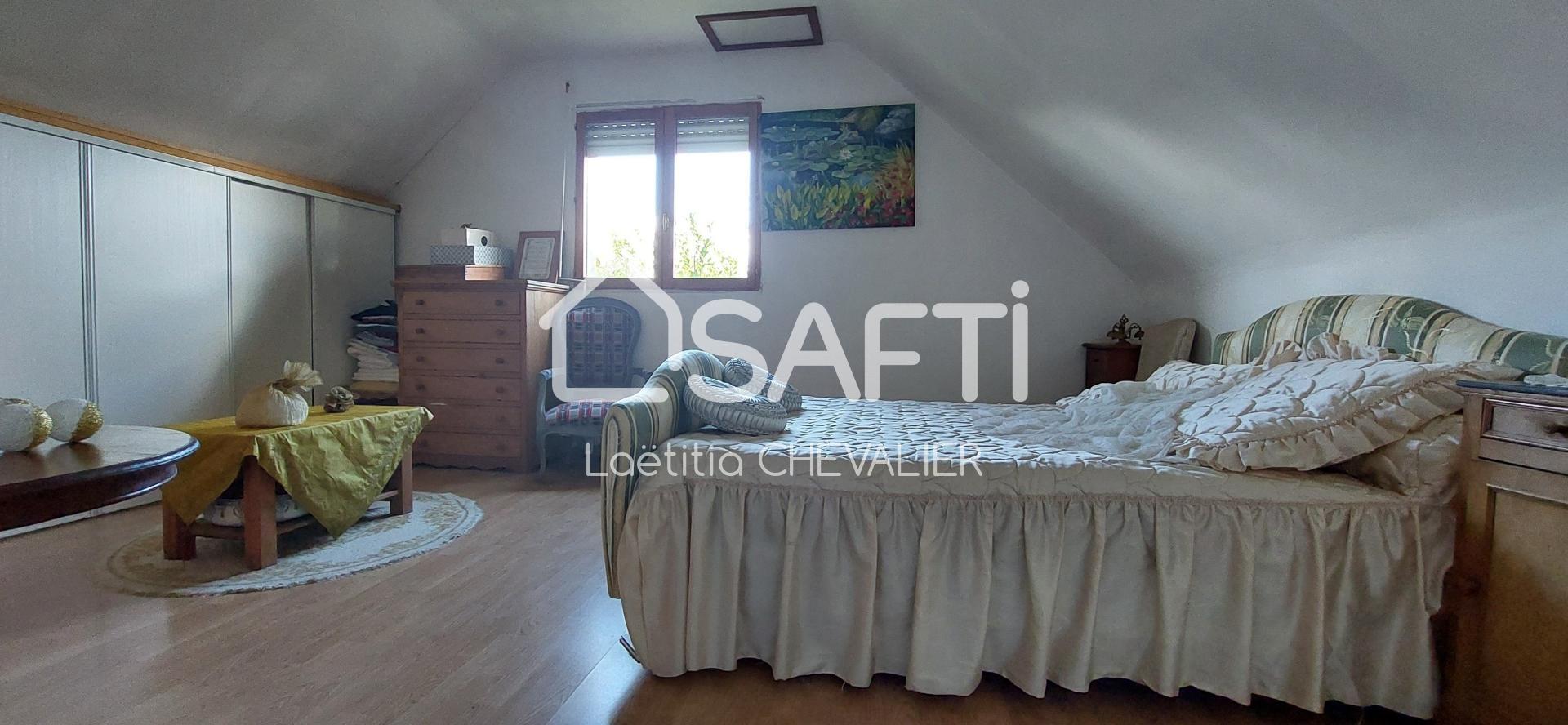2 536 366 SEK
2 654 606 SEK
2 536 366 SEK
2 352 050 SEK
8 r
116 m²
2 654 606 SEK










The ground floor offers living on one level including a beautiful bright living room of approximately 46m² facing SOUTH-WEST, an office space, a bedroom, a bathroom and a separate toilet, a laundry room and a garage approximately 20m².
Upstairs is a large mezzanine of approximately 16m² with a sleeping area, a bedroom, a bathroom with toilet.
Sewerage sanitation. Wooden joinery with manual shutter. Plan to refresh the paintwork, interior finishes, renovation of exterior joinery. Visa fler Visa färre A vendre, maison située dans un lotissement calme et familiale sur la commune de ST JEAN DE LA HAIZE, à 4minutes en voiture des commerces et 6minutes du centre d'Avranches, elle offre un cadre de vie pratique et agréable sur une parcelle de 536m² joliment aménagée.
Le rez-de-chaussée propose une vie de plain-pied comprenant une belle pièce de vie lumineuse d'environ 46m² exposée SUD-OUEST, un espace bureau, une chambre, une salle de bain et un toilette séparé, une buanderie et un garage d'environ 20m².
A l'étage se trouve une grande mezzanine d'environ 16m² avec un espace nuit, une chambre, une salle de bain avec toilette.
Assainissement tout à l'égout. Menuiseries bois avec volet manuel. Prévoir rafraichissement des peintures, finitions intérieures, rénovation des menuiseries extérieures.Les informations sur les risques auxquels ce bien est exposé sont disponibles sur le site Géorisques : www.georisques.gouv.fr
Prix de vente : 198 000 €
Honoraires charge vendeur For sale, house located in a quiet and family subdivision in the town of ST JEAN DE LA HAIZE, 4 minutes by car from shops and 6 minutes from the center of Avranches, it offers a practical and pleasant living environment on a plot of 536m² nicely fitted out.
The ground floor offers living on one level including a beautiful bright living room of approximately 46m² facing SOUTH-WEST, an office space, a bedroom, a bathroom and a separate toilet, a laundry room and a garage approximately 20m².
Upstairs is a large mezzanine of approximately 16m² with a sleeping area, a bedroom, a bathroom with toilet.
Sewerage sanitation. Wooden joinery with manual shutter. Plan to refresh the paintwork, interior finishes, renovation of exterior joinery.