BILDERNA LADDAS...
Hus & Enfamiljshus (Till salu)
Referens:
AGHX-T582997
/ 1361192
Referens:
AGHX-T582997
Land:
FR
Stad:
Rouille
Postnummer:
86480
Kategori:
Bostäder
Listningstyp:
Till salu
Fastighetstyp:
Hus & Enfamiljshus
Fastighets undertyp:
Villa
Fastighets storlek:
274 m²
Tomt storlek:
3 838 m²
Rum:
7
Sovrum:
4
Badrum:
2
WC:
2
Energiförbrukning:
161
Växthusgaser:
30
REAL ESTATE PRICE PER M² IN NEARBY CITIES
| City |
Avg price per m² house |
Avg price per m² apartment |
|---|---|---|
| La Mothe-Saint-Héray | 9 039 SEK | - |
| Saint-Maixent-l'École | 11 977 SEK | - |
| Celles-sur-Belle | 14 996 SEK | - |
| La Crèche | 16 832 SEK | - |
| Saint-Benoît | 21 009 SEK | - |
| Poitiers | 19 848 SEK | 18 153 SEK |
| Buxerolles | 20 490 SEK | 20 094 SEK |
| Sauzé-Vaussais | 10 959 SEK | - |
| Chauray | 20 754 SEK | - |
| Parthenay | 11 986 SEK | 11 531 SEK |
| Vienne | 14 905 SEK | 17 926 SEK |
| Chef-Boutonne | 10 159 SEK | - |
| Niort | 17 333 SEK | 16 853 SEK |
| Ruffec | 14 395 SEK | - |
| Villefagnan | 11 163 SEK | - |
| Airvault | 10 673 SEK | - |
| Lussac-les-Châteaux | 11 835 SEK | - |
| La Chapelle-Saint-Laurent | 9 515 SEK | - |
| Saint-Varent | 10 160 SEK | - |
| Mauzé-sur-le-Mignon | 15 881 SEK | - |



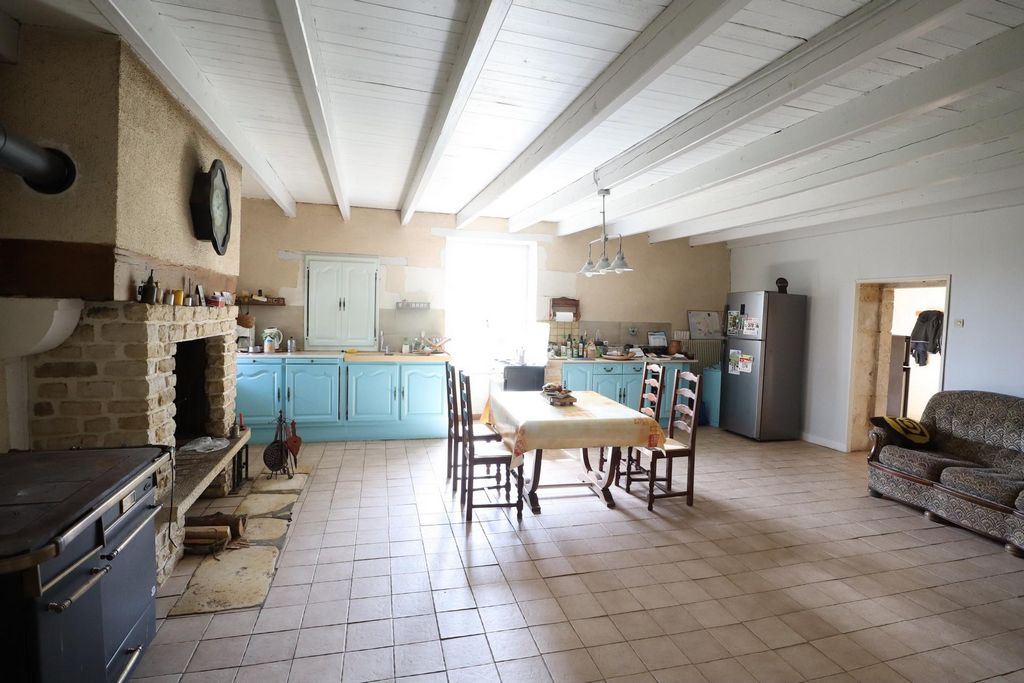
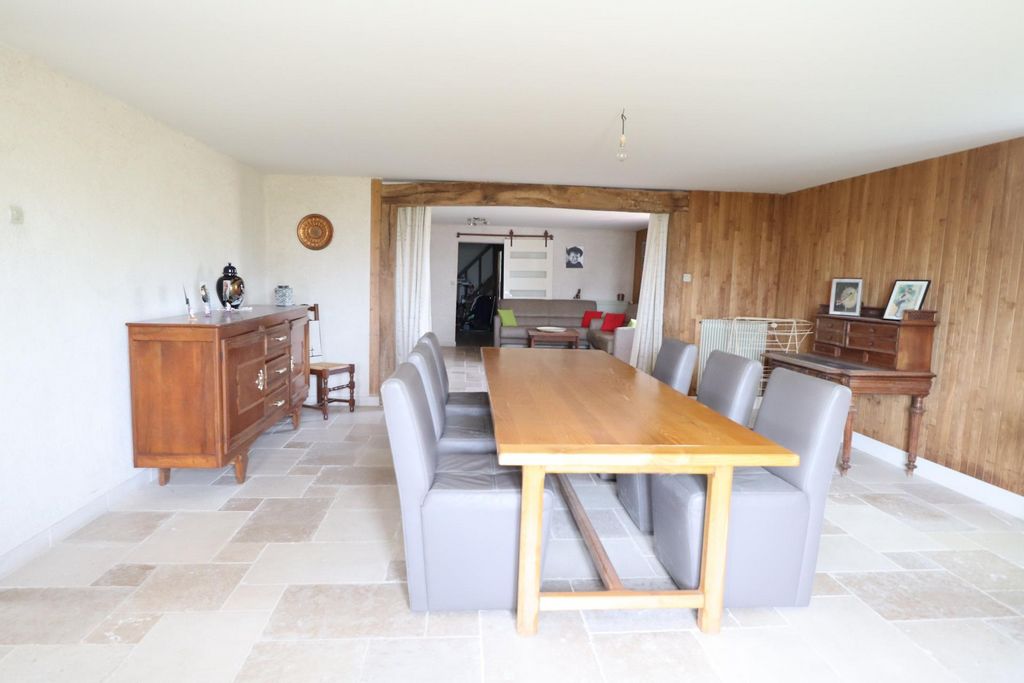
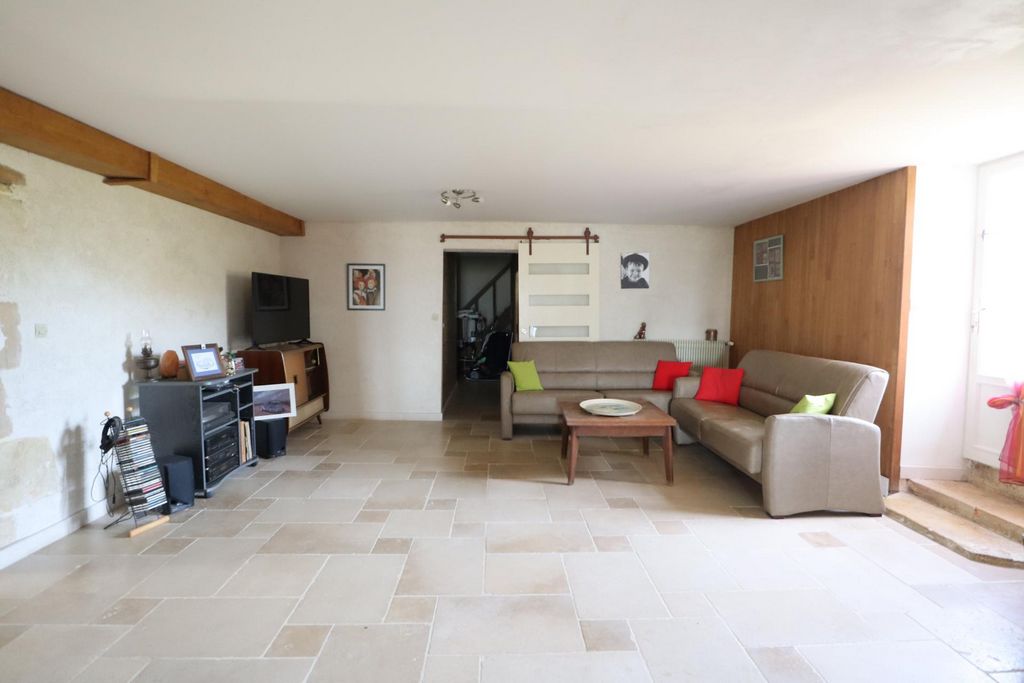
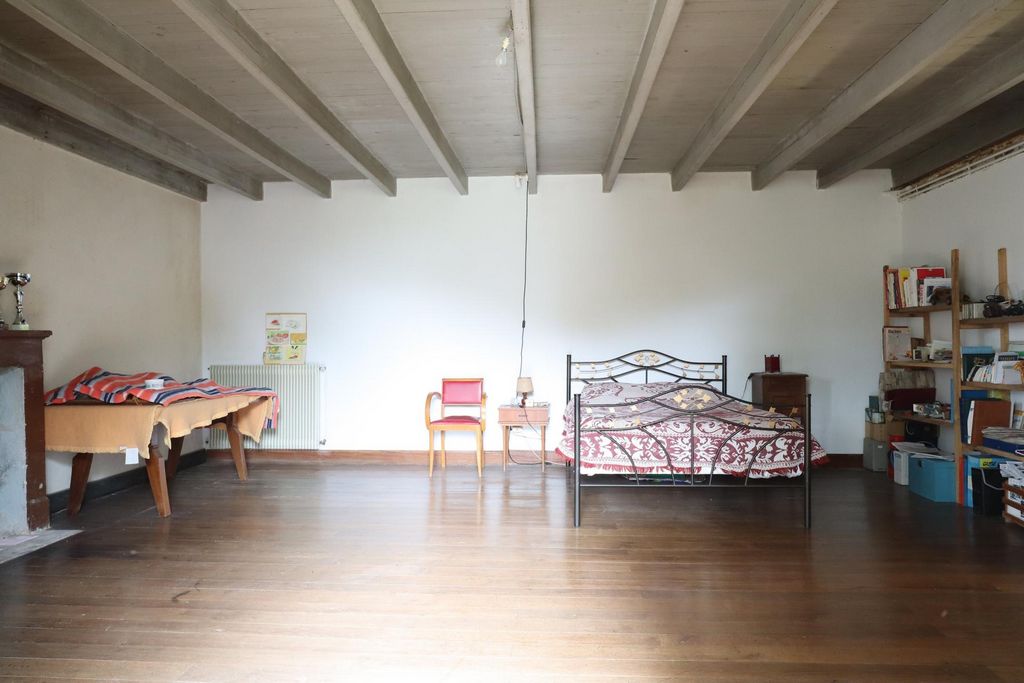
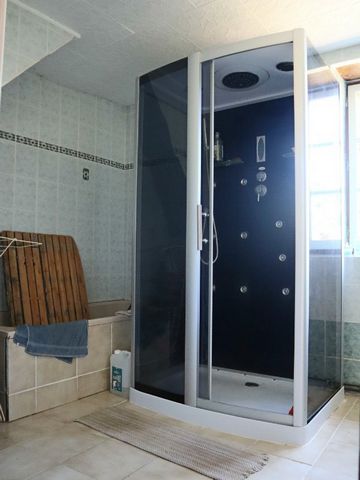

The 3838m2 land is completely enclosed, planted with a magnificent lime tree, a beautiful orchard, a vegetable garden and a terrace with access to the semi-buried swimming pool.
Built around 1900, the house has 2 floors and a basement with cellar.
On the ground floor, you have 1 large entrance hall, 1 dining kitchen of 40m2 with stoves and fireplace, 1 dining/living room of 61m2 with second fireplace, 1 bedroom of 40m2, 1 bathroom with shower and bathtub , 1 separate toilet.
On the first floor, you will find 3 bright bedrooms (15, 20 and 43m2) and 1 bathroom with integrated toilet.
The second floor is insulated with parquet flooring with exposed framework.
The house is equipped with double-glazed joinery + insulating resin shutters, good under-roof insulation, an oil boiler + cast iron radiators + wood-burning fireplaces. Sanitation must be brought into compliance.
Do not hesitate to contact me for more information. Visa fler Visa färre Située dans un hameau paisible de 5 maisons, à 2.5 km de ROUILLE (tous commerces et services, gare TER) et 10km de LUSIGNAN, cette magnifique maison de Maître de 274m2 dispose d'un four à pain fonctionnel, un puits, une grange, une ancienne étable, 2 garages de 28m2 chacun et un préau de 55m2.
Le terrain de 3838m2 est entièrement clos, arboré avec un tilleul magistral, un beau verger, un espace potager et une terrasse avec accès à la piscine semi-enterrée.
Construite vers 1900, la maison possède 2 étages et un sous-sol avec cave.
Au rez-de-chaussée, vous disposez d'1 vaste entrée, 1 cuisine dinatoire de 40m2 avec cuisinières et cheminée, 1 salle à manger/séjour de 61m2 avec seconde cheminée, 1 chambre de 40m2, 1 salle de bain avec douche et baignoire, 1 wc séparé.
Au premier étage, vous trouverez 3 chambres lumineuses (15, 20 et 43m2) et 1 salle d'eau avec wc intégrés.
Le deuxième étage est isolé sur parquet avec charpente apparente.
La maison est équipée de menuiseries double-vitrage + volets résine isolants, une bonne isolation sous-toiture, une chaudière fuel + radiateurs fonte + foyers à bois. L'assainissement est à mettre en conformité.
N'hésitez pas à me contacter pour plus de renseignements.Les informations sur les risques auxquels ce bien est exposé sont disponibles sur le site Géorisques : www.georisques.gouv.fr
Prix de vente : 295 000 €
Honoraires charge vendeur Located in a peaceful hamlet of 5 houses, 2.5 km from ROUILLE (all shops and services, TER station) and 10km from LUSIGNAN, this magnificent 274m2 mansion has a functional bread oven, a well, a barn, an old stable, 2 garages of 28m2 each and a courtyard of 55m2.
The 3838m2 land is completely enclosed, planted with a magnificent lime tree, a beautiful orchard, a vegetable garden and a terrace with access to the semi-buried swimming pool.
Built around 1900, the house has 2 floors and a basement with cellar.
On the ground floor, you have 1 large entrance hall, 1 dining kitchen of 40m2 with stoves and fireplace, 1 dining/living room of 61m2 with second fireplace, 1 bedroom of 40m2, 1 bathroom with shower and bathtub , 1 separate toilet.
On the first floor, you will find 3 bright bedrooms (15, 20 and 43m2) and 1 bathroom with integrated toilet.
The second floor is insulated with parquet flooring with exposed framework.
The house is equipped with double-glazed joinery + insulating resin shutters, good under-roof insulation, an oil boiler + cast iron radiators + wood-burning fireplaces. Sanitation must be brought into compliance.
Do not hesitate to contact me for more information.