BILDERNA LADDAS...
Hus & enfamiljshus for sale in Saint-Éloy-les-Mines
959 861 SEK
Hus & Enfamiljshus (Till salu)
Referens:
AGHX-T580732
/ 1348632
Referens:
AGHX-T580732
Land:
FR
Stad:
Saint-Eloy-Les-Mines
Postnummer:
63700
Kategori:
Bostäder
Listningstyp:
Till salu
Fastighetstyp:
Hus & Enfamiljshus
Fastighets undertyp:
Villa
Fastighets storlek:
133 m²
Tomt storlek:
2 094 m²
Rum:
6
Sovrum:
3
Badrum:
2
WC:
2
Energiförbrukning:
396
Växthusgaser:
13
Parkeringar:
1
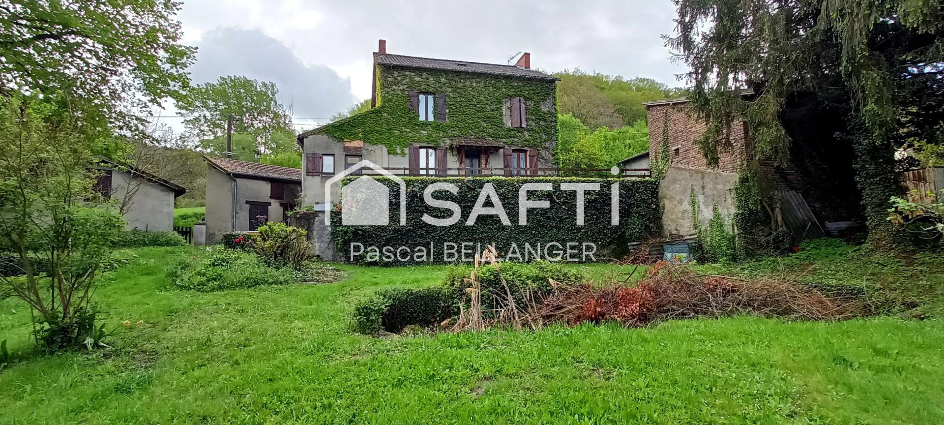
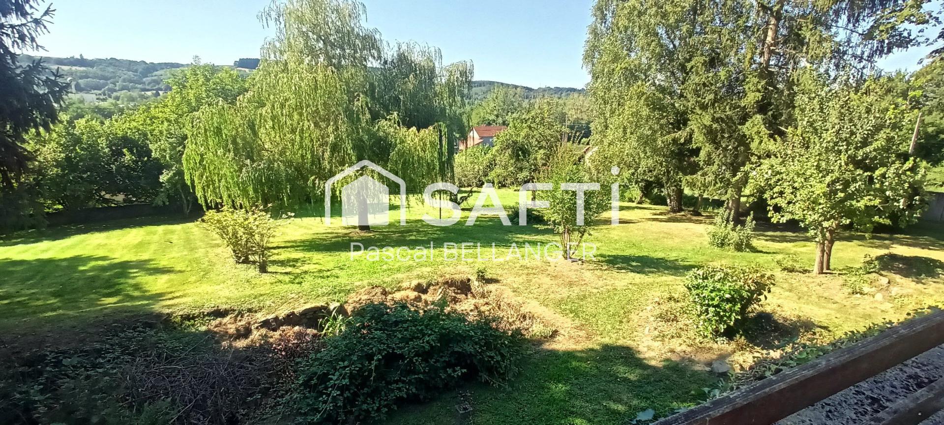
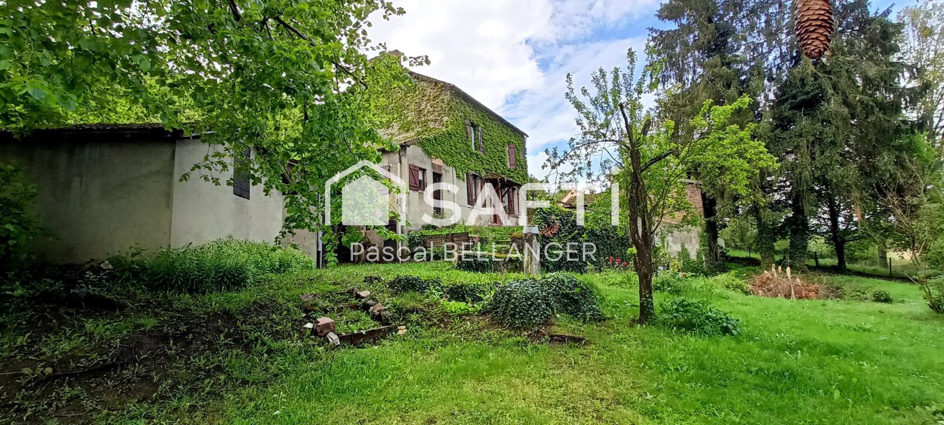
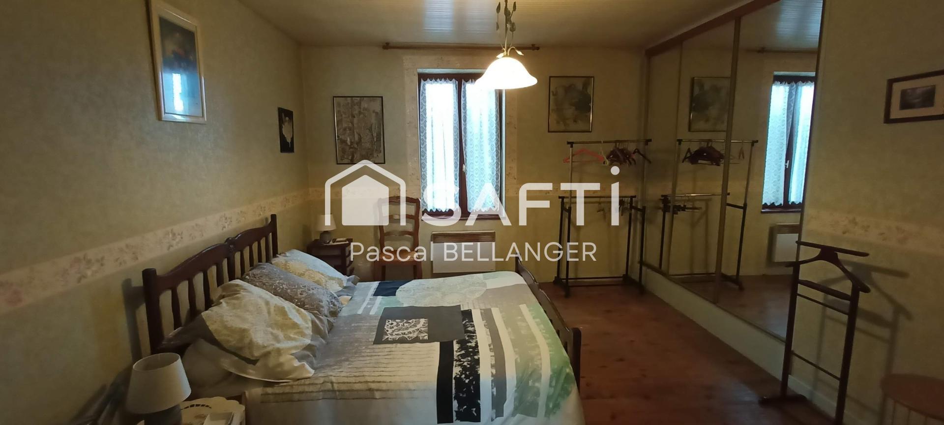
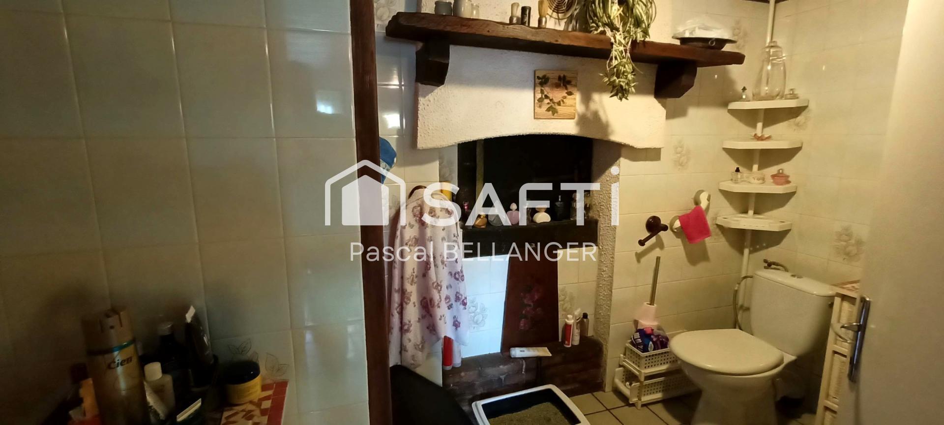
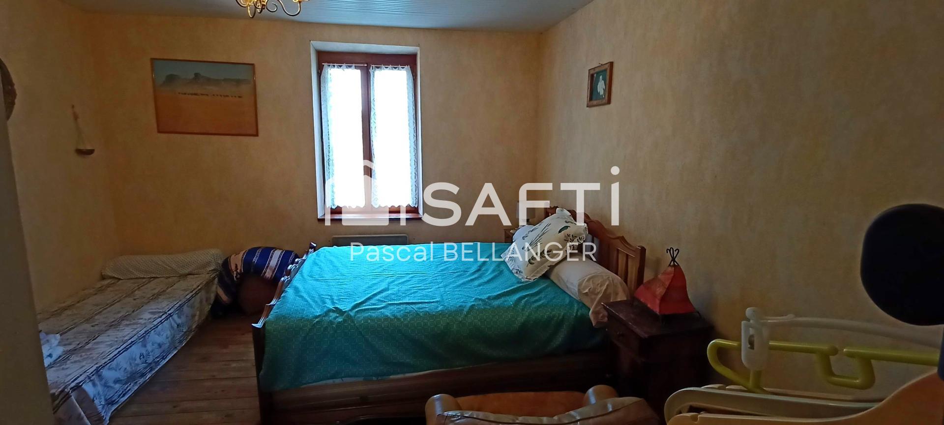
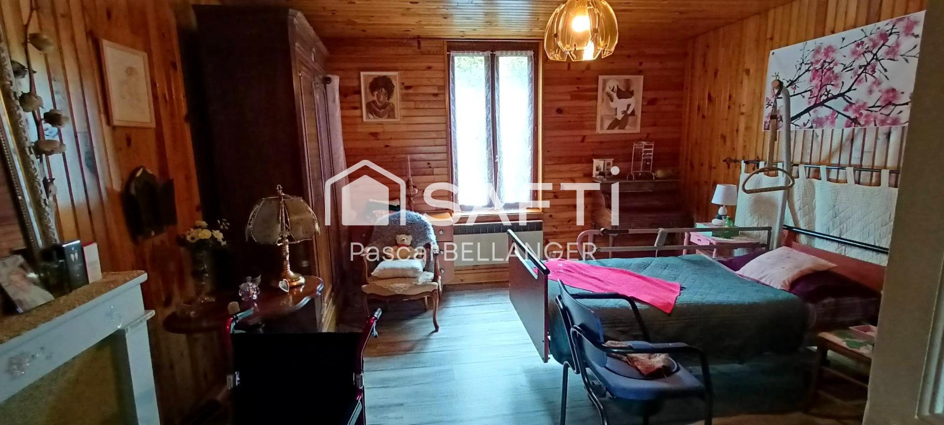
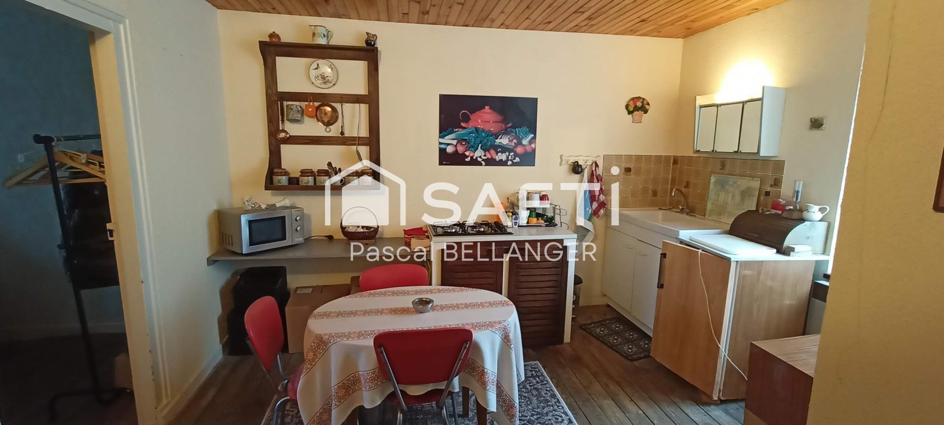
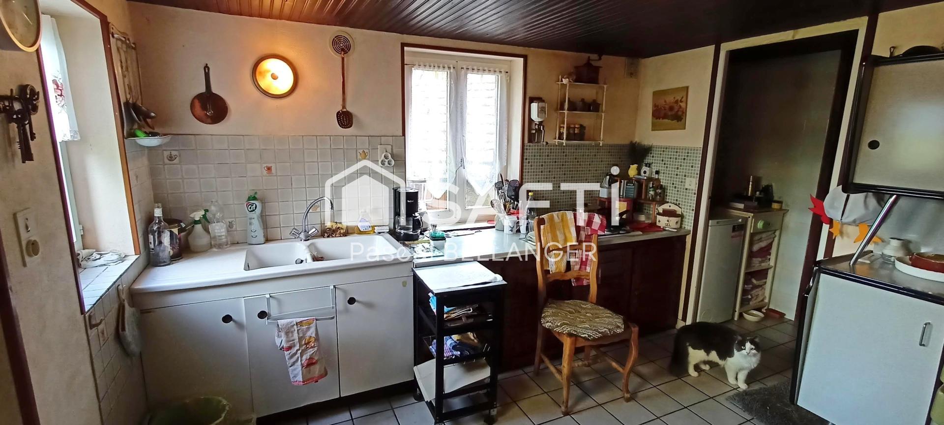
Prix de vente : 86 500 €
Honoraires charge vendeur Located in Saint-Éloy-les-Mines (63700), this property offers a peaceful and charming setting, close to all necessary amenities, such as schools, shops and public transport. The town also benefits from a preserved natural environment, ideal for walks and outdoor activities.Built on a plot of 2094 m², the house has 4 parking spaces and several adjoining outbuildings, as well as a non-adjoining carport of 14m². These outdoor facilities offer practicality and additional space for storage or outdoor activities, adding appreciable value to the property.With a living area of ??133 m² spread over 6 rooms, this spacious and functional house offers 3 bedrooms, 2 bathrooms, 2 toilets, an entrance hall, two living rooms, a kitchen, and a large office. Each space is carefully designed, offering comfort and conviviality. The first floor comprises two further bedrooms, a shower room with WC, a second kitchen and additional living space, providing a flexible layout to suit the needs of the whole family.