BILDERNA LADDAS...
Hus & enfamiljshus for sale in Blosville
2 422 763 SEK
Hus & Enfamiljshus (Till salu)
Referens:
AGHX-T570035
/ 1336551
Referens:
AGHX-T570035
Land:
FR
Stad:
Blosville
Postnummer:
50480
Kategori:
Bostäder
Listningstyp:
Till salu
Fastighetstyp:
Hus & Enfamiljshus
Fastighets undertyp:
Villa
Fastighets storlek:
140 m²
Tomt storlek:
836 m²
Rum:
7
Sovrum:
4
Badrum:
2
WC:
2
Energiförbrukning:
282
Växthusgaser:
88


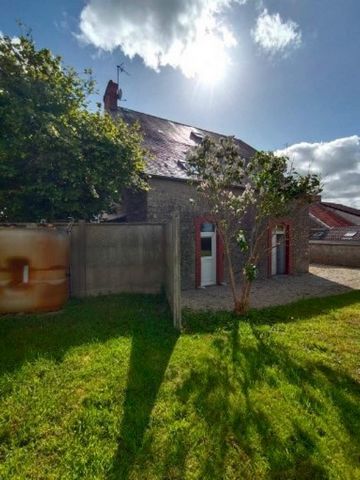

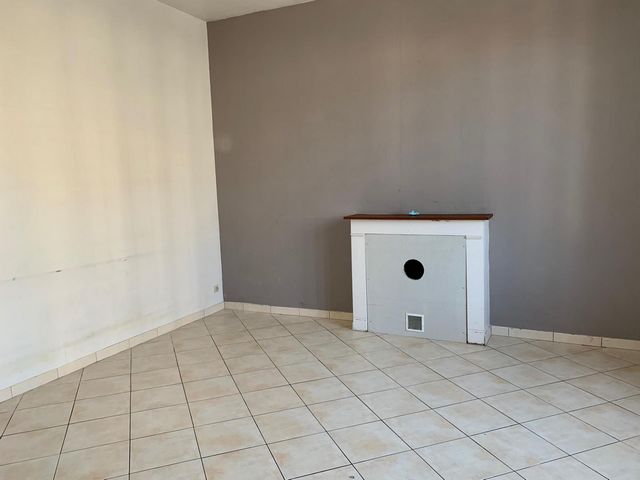
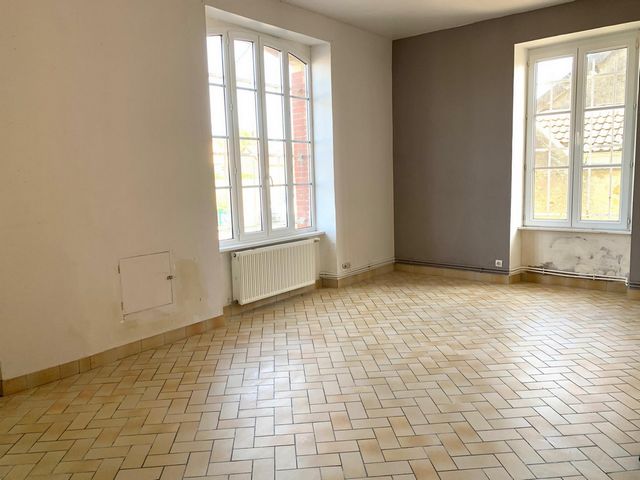

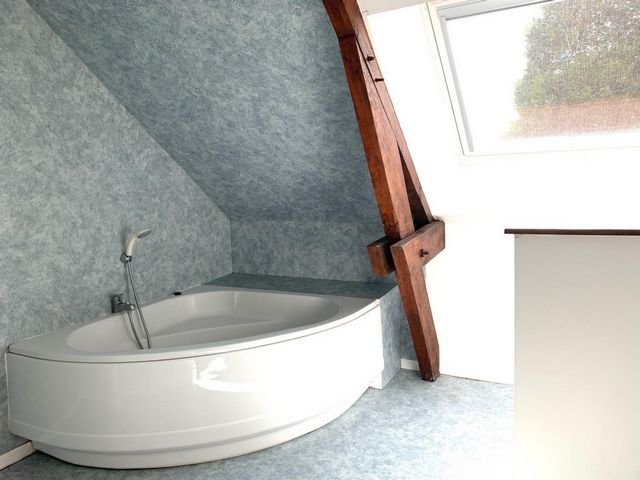
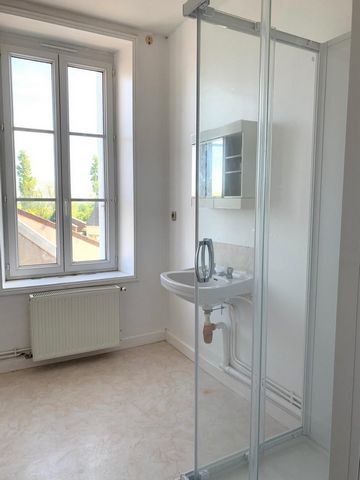
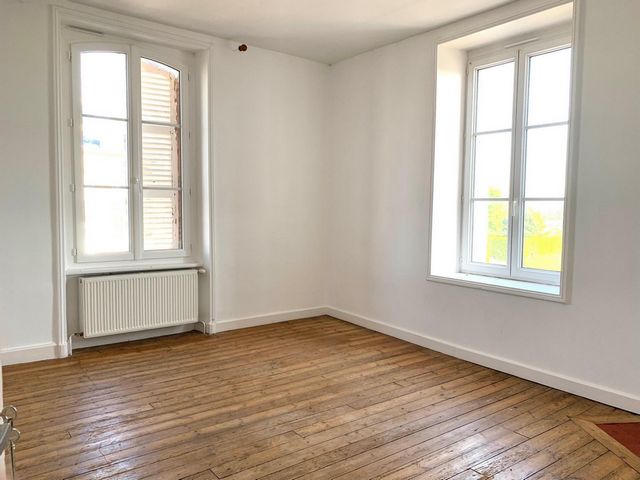

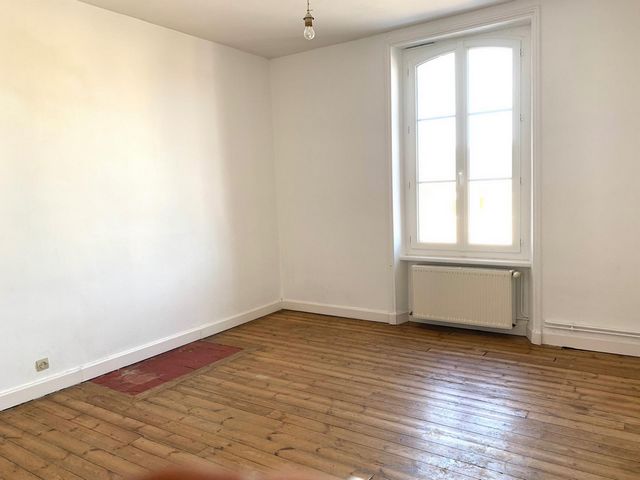
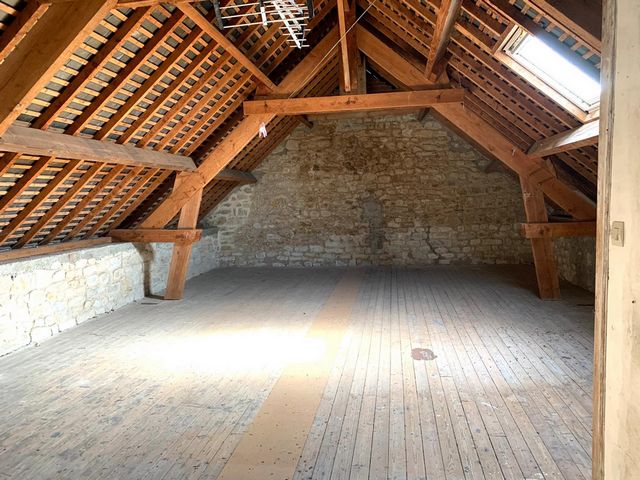
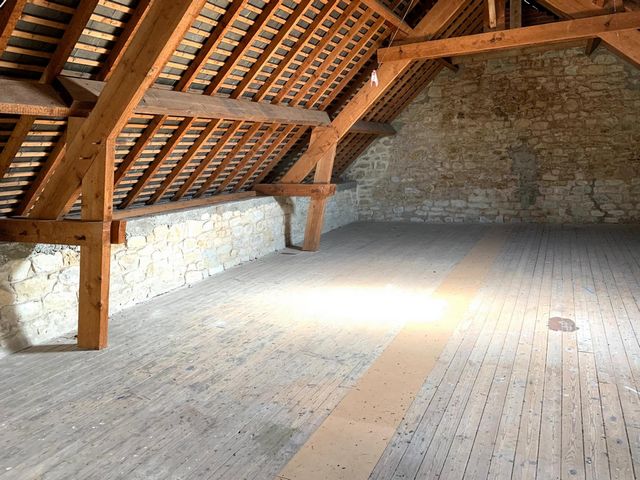
On the ground floor: a living room (dining room) of 25 m2, a lounge of approximately 17m2, a kitchen of 12.50 m2, a toilet.
Upstairs: a corridor giving access to 3 bedrooms of 9.20 - 16.90 and 17.20 m2 as well as a 4th bedroom of approximately 10m2 (Carrez law) with adjoining bathroom (master suite), a shower room and a toilet.
Convertible attic (floor 6.20 m x 10.36 m)
PVC Double glazing. Garage.Subsidy study carried out on this property. Do not hesitate to contact me. Visa fler Visa färre Située sur la commune de BLOSVILLE, entre CARENTAN et SAINTE-MERE-EGLISE je vous propose cette maison en pierre au fort potentiel. Ce bien vous offrira de beaux espaces de vie lumineux !
Au rez-de-chaussée : une pièce de vie (salle à manger) de 25 m2, un salon d'environ 17m2, une cuisine de 12,50 m2, un toilette.
A l'étage : un couloir donnant accès à 3 chambres de 9,20 - 16,90 et 17,20 m2 ainsi qu'une 4ème chambre d'environ 10m2 (loi carrez) avec salle de bain attenante (suite parentale), une salle de douche et un toilette.
Combles aménageables (plancher 6,20 m X 10,36 m)
PVC Double vitrage. Garage.
Étude subventions réalisée sur ce bien. N’hésitez pas à me contacter.Les informations sur les risques auxquels ce bien est exposé sont disponibles sur le site Géorisques : www.georisques.gouv.fr
Prix de vente : 209 000 €
Honoraires charge vendeur Located in the town of BLOSVILLE, between CARENTAN and SAINTE-MERE-EGLISE, I offer you this stone house with great potential. This property will offer you beautiful, bright living spaces!
On the ground floor: a living room (dining room) of 25 m2, a lounge of approximately 17m2, a kitchen of 12.50 m2, a toilet.
Upstairs: a corridor giving access to 3 bedrooms of 9.20 - 16.90 and 17.20 m2 as well as a 4th bedroom of approximately 10m2 (Carrez law) with adjoining bathroom (master suite), a shower room and a toilet.
Convertible attic (floor 6.20 m x 10.36 m)
PVC Double glazing. Garage.Subsidy study carried out on this property. Do not hesitate to contact me.