7 160 912 SEK
BILDERNA LADDAS...
Hus & enfamiljshus for sale in Cherré
7 149 546 SEK
Hus & Enfamiljshus (Till salu)
Referens:
AGHX-T567230
/ 1330248
Referens:
AGHX-T567230
Land:
FR
Stad:
Hauts d Anjou
Postnummer:
49330
Kategori:
Bostäder
Listningstyp:
Till salu
Fastighetstyp:
Hus & Enfamiljshus
Fastighets undertyp:
Villa
Lyx:
Ja
Fastighets storlek:
450 m²
Tomt storlek:
30 425 m²
Rum:
14
Sovrum:
10
Energiförbrukning:
149
Växthusgaser:
4
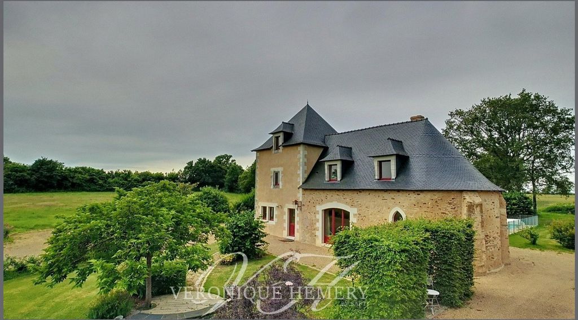
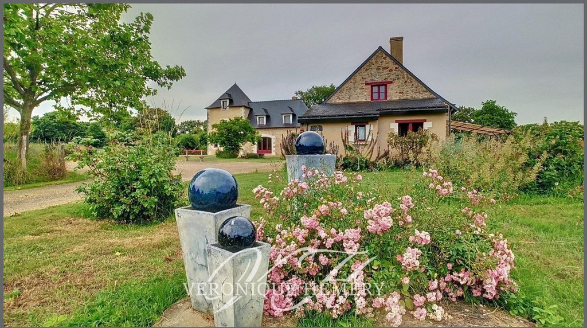
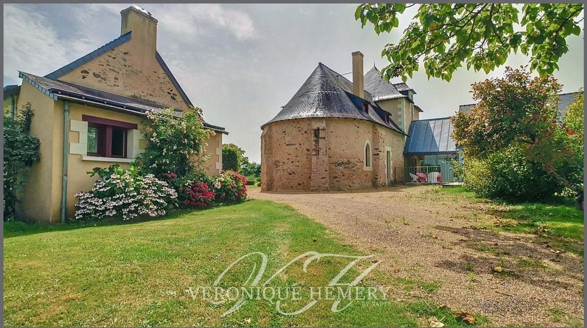
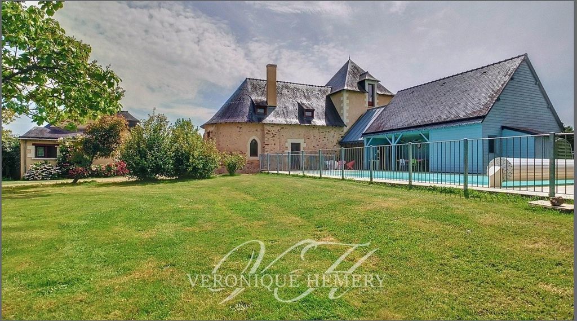
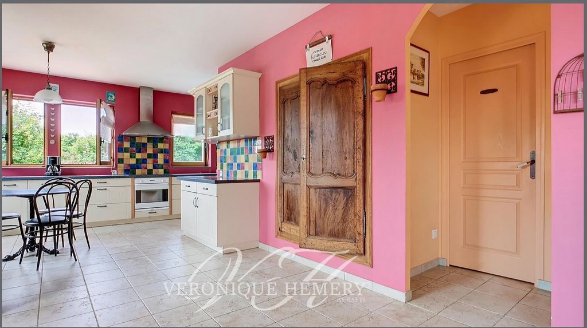
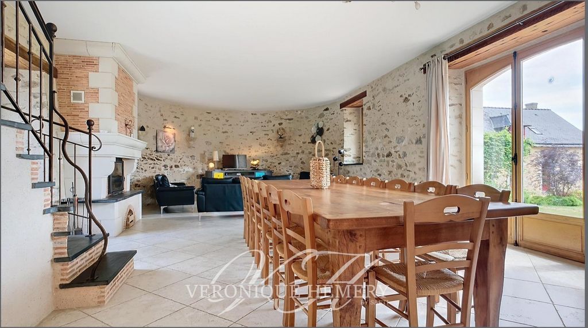
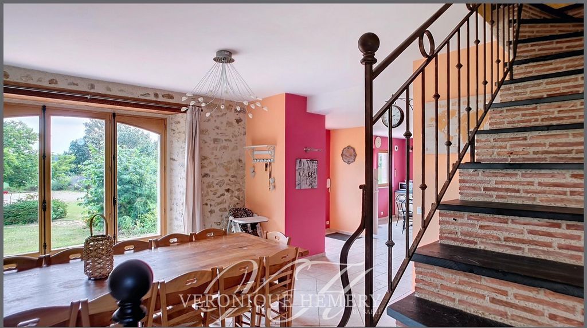
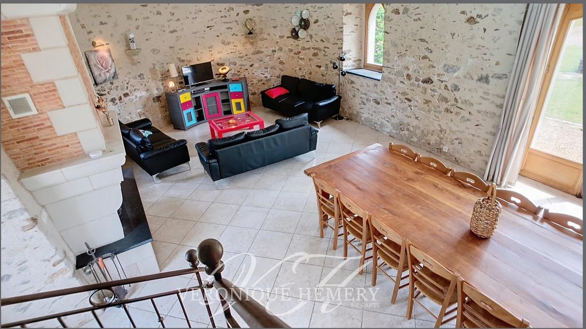
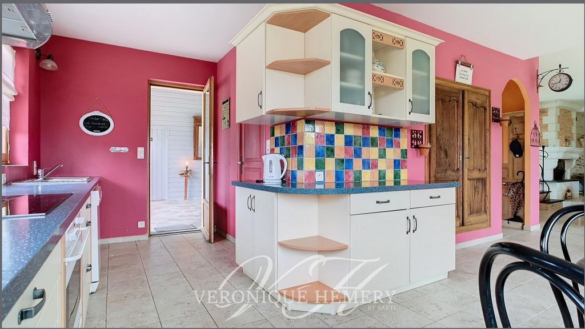
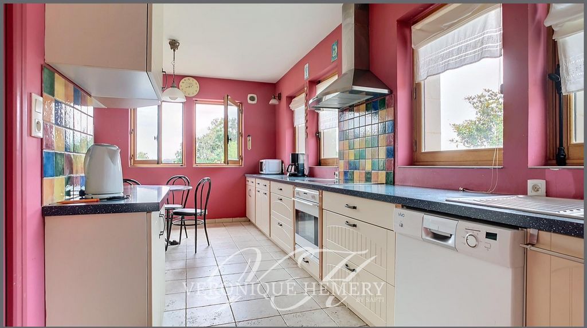
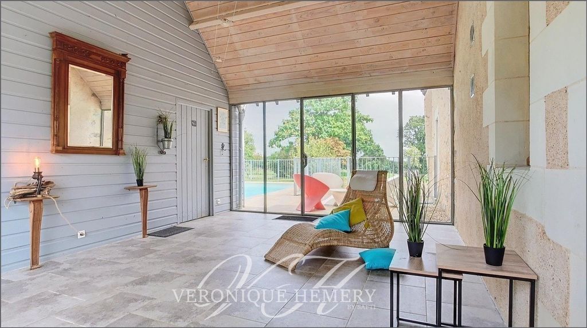
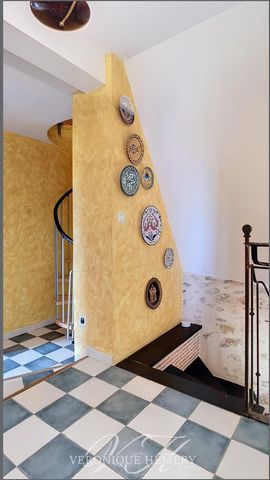
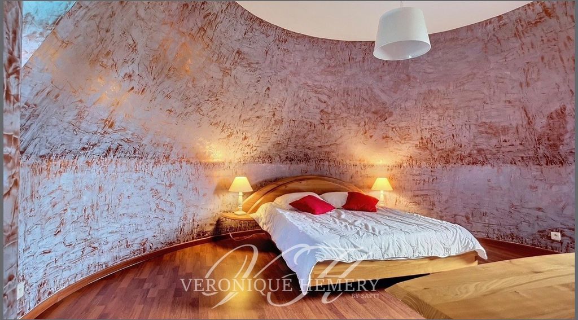
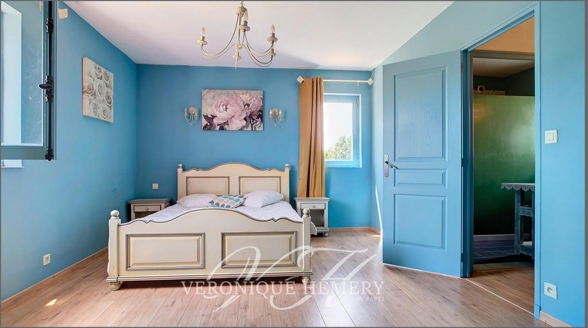
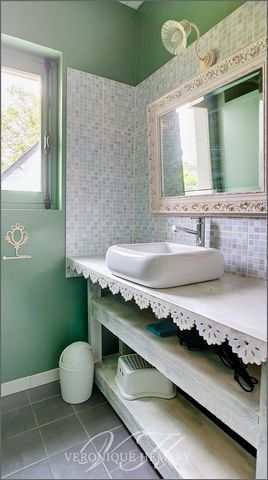
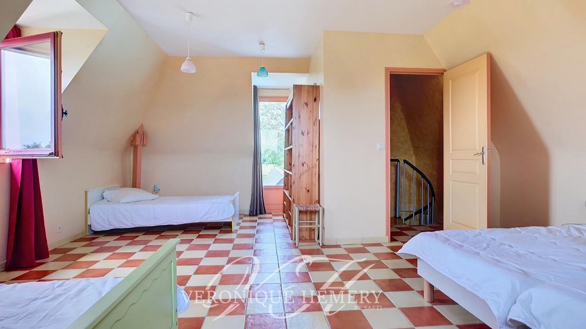
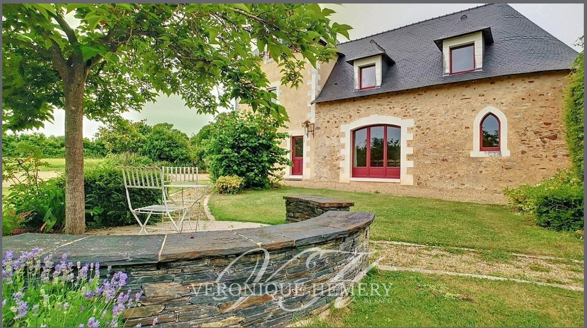
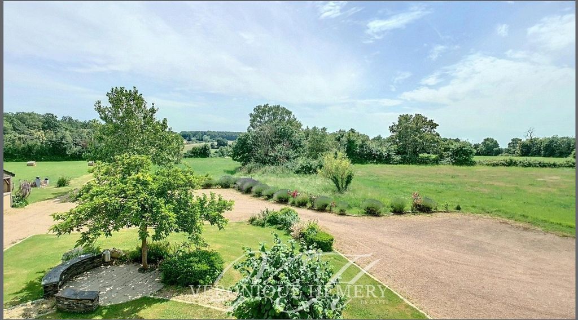
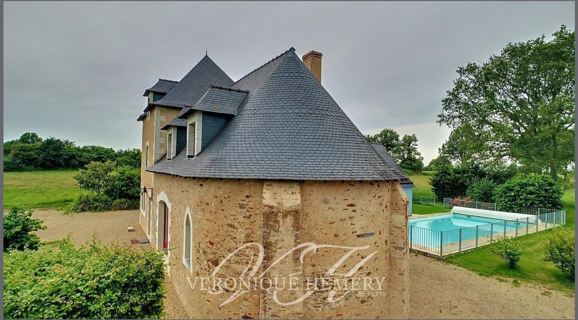
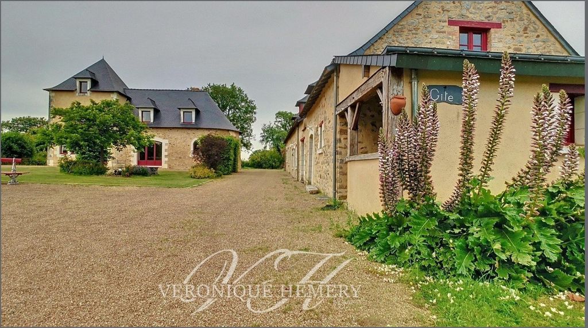
A first benefit that houses 3 bedrooms with an en-suite shower room on the 2nd level and a 4th bedroom on the 3rd level. The old barn, perpendicular to the central body, also offers beautiful volumes with about 223 m2 habitable and divisible. It includes a living room of 40 m2 with a wood stove and its bread oven at the back, a living room of 54 m2, a kitchen of 28 m2 and an authentic sanitary area (toilet and washbasin). From the living room, you will find the upper level with a landing around which take places 2 beautiful bedrooms and a shower room with WC then the continuity of the 2nd level from the living room offers a mezzanine, 3 bedrooms, a shower room and a toilet.
This second service, is also completed by its private pool and terrace with views of the surrounding organic countryside.Outside, a well, a storage space or other and 2 boxes are present.Many possibilities are available to you to keep this property in a set of main residences (possibilities of several dwellings) and/ or cottages. Visa fler Visa färre Niché dans un cadre préservé de 3 hectares, entre Sarthe et Mayenne, à 35 min. au Nord d'Angers, 1h50 de Rennes et 2h50 de Paris, laissez-vous transporter dans un lieu idyllique, au cœur de l'Anjou...Doté de beaucoup de charme et d'authenticité, ce lieu de vie développe 450 m2 de surfaces habitables au sol organisés en 2 habitations distinctes dans un cadre de vie ouvert et naturel.C'est par le chemin privatif que s'opère l'accès au domaine. Le corps central développe une superficie d'environ 190 m2. Les pièces de vie communicantes sont spacieuses et lumineuses avec un salon-séjour de 54 m2 doté d'une cheminée-insert et une grande cuisine aménagée qui se prolonge sur une terrasse couverte de 24 m2 avec l'accès à la piscine agrémentée de divers espaces dédiés à la détente avec entre autres un logis de détente de 55 m2 comprenant le sauna et la douche, rehaussé d' un 2ème niveau avec une mezzanine et une chambre.
Une première prestation qui abrite 3 chambres avec une salle de douche attenante sur le 2ème niveau et une 4ème chambre sur le 3ème niveau. L'ancienne grange, perpendiculaire au corps central, offre également de beaux volumes avec environ 223 m2 habitables et divisible. Elle comprend un salon de 40 m2 agrémenté d'un poêle à bois et son four à pain à l'arrière, un séjour de 54 m2, une cuisine aménagée de 28 m2 et d'un authentique espace sanitaire (WC et lave-mains). Depuis le salon, vous retrouverez le niveau supérieur avec un palier autour duquel prennent places 2 belles chambres ainsi qu'une salle de douche avec WC puis la continuité du 2ème niveau depuis le séjour offre une mezzanine, 3 chambres, une salle de douche et un WC.
Cette deuxième prestation, est également complétée par sa piscine privative et sa terrasse avec vus sur la campagne environnante bio.A l'extérieur, un puits, un espace de stockage ou autre ainsi que 2 boxes sont présents.De multiples possibilités s'offrent à vous pour conserver cette propriété en un ensemble de résidences principales (possibilités de plusieurs habitations) et/ou en gîtes.Les informations sur les risques auxquels ce bien est exposé sont disponibles sur le site Géorisques : www.georisques.gouv.fr
Prix de vente : 629 000 €
Honoraires charge vendeur Nestled in a preserved setting of 3 hectares, 35 min. from Angers Centre, 1h50 from Rennes and 2h50 from Paris, let yourself be transported in an idyllic place, in the heart of Anjou...With a lot of charm and authenticity, this place of life develops 450 m2 of habitable surfaces on the ground organized in 2 distinct dwellings in an open and natural living environment.Access to the estate is via the private road. The central body develops an area of about 190 m2. The communicating living rooms are spacious and bright with a living room of 54 m2 with a fireplaceinsert and a large fitted kitchen that extends onto a covered terrace of 24 m2 with access to the pool with various spaces dedicated to relaxation with among others a relaxing home of 55 m2 including sauna and shower, raised by a 2nd level with a mezzanine and a bedroom.
A first benefit that houses 3 bedrooms with an en-suite shower room on the 2nd level and a 4th bedroom on the 3rd level. The old barn, perpendicular to the central body, also offers beautiful volumes with about 223 m2 habitable and divisible. It includes a living room of 40 m2 with a wood stove and its bread oven at the back, a living room of 54 m2, a kitchen of 28 m2 and an authentic sanitary area (toilet and washbasin). From the living room, you will find the upper level with a landing around which take places 2 beautiful bedrooms and a shower room with WC then the continuity of the 2nd level from the living room offers a mezzanine, 3 bedrooms, a shower room and a toilet.
This second service, is also completed by its private pool and terrace with views of the surrounding organic countryside.Outside, a well, a storage space or other and 2 boxes are present.Many possibilities are available to you to keep this property in a set of main residences (possibilities of several dwellings) and/ or cottages.