BILDERNA LADDAS...
Hus & enfamiljshus for sale in Saint-Jean-du-Doigt
3 839 994 SEK
Hus & Enfamiljshus (Till salu)
Referens:
AGHX-T560515
/ 1314754
Referens:
AGHX-T560515
Land:
FR
Stad:
Saint-Jean-Du-Doigt
Postnummer:
29630
Kategori:
Bostäder
Listningstyp:
Till salu
Fastighetstyp:
Hus & Enfamiljshus
Fastighets undertyp:
Villa
Fastighets storlek:
140 m²
Tomt storlek:
1 986 m²
Rum:
6
Sovrum:
3
Badrum:
2
WC:
3
Energiförbrukning:
207
Växthusgaser:
53
Parkeringar:
1
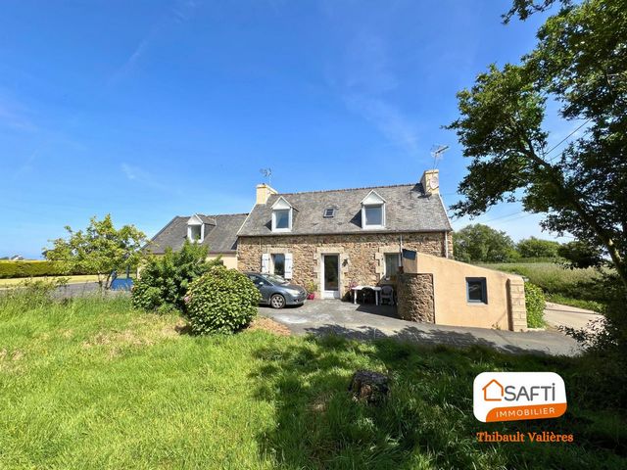
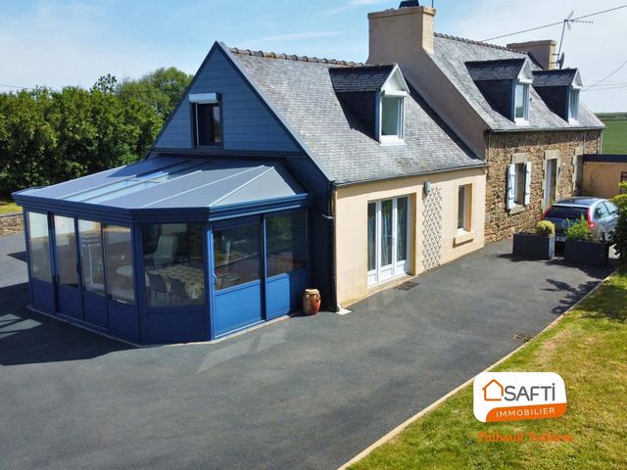
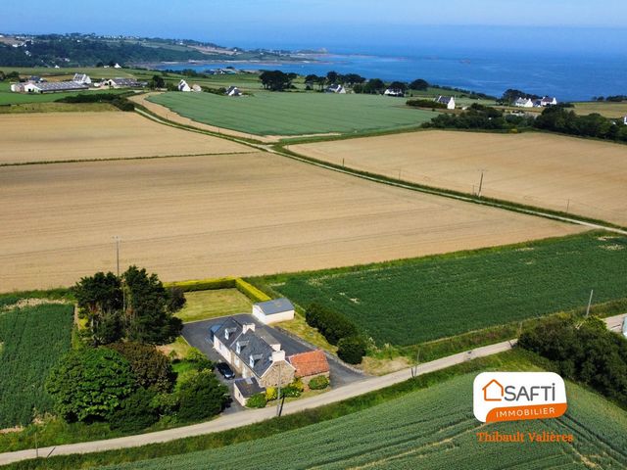


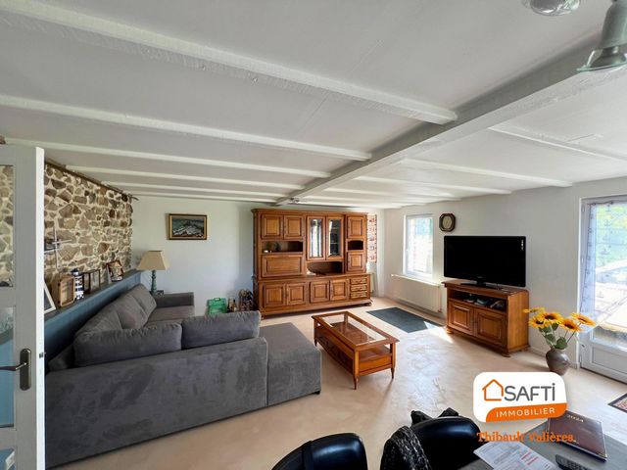
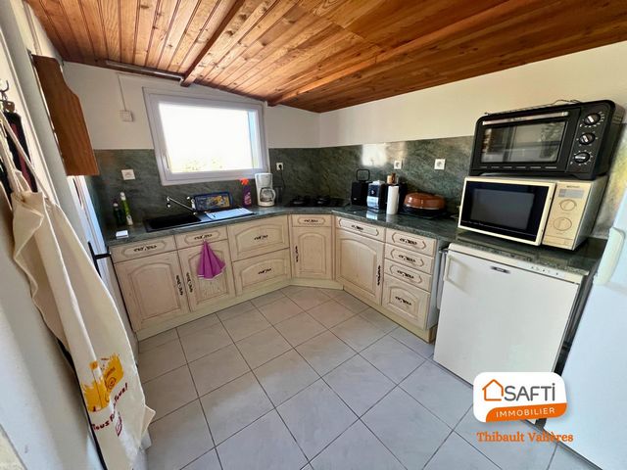
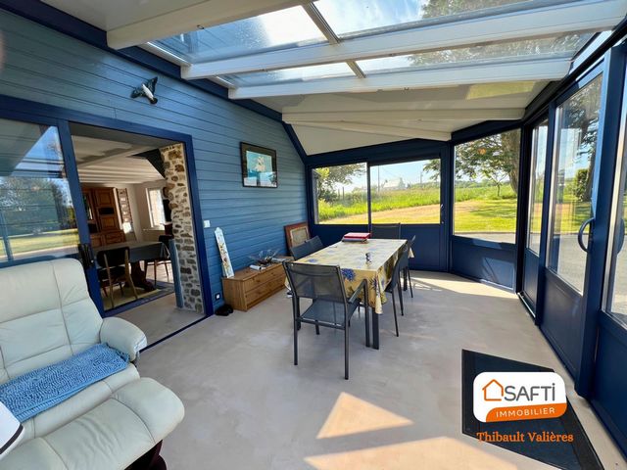
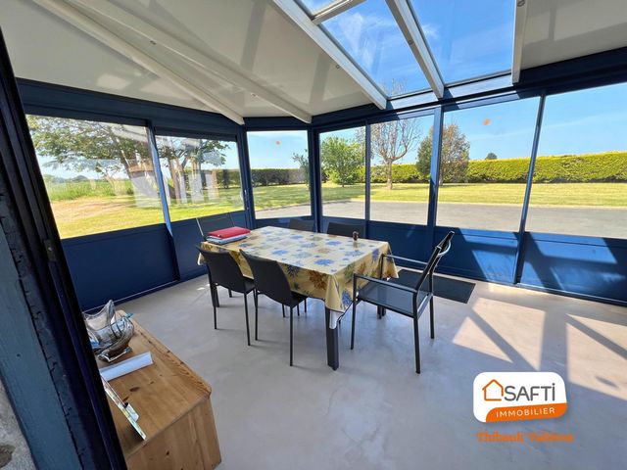
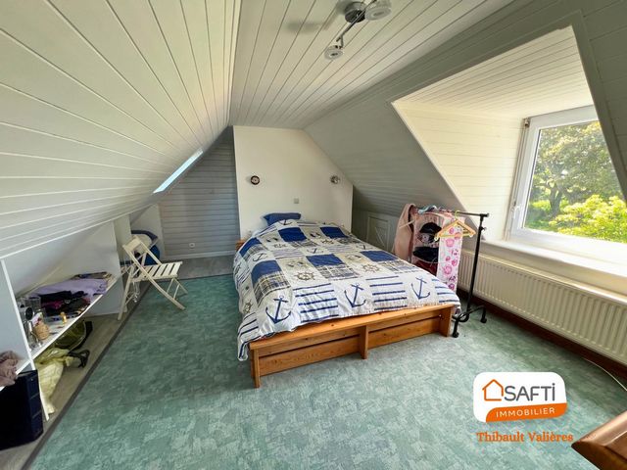

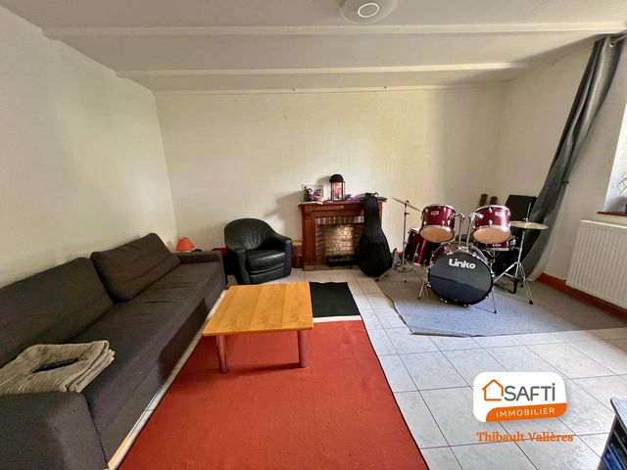
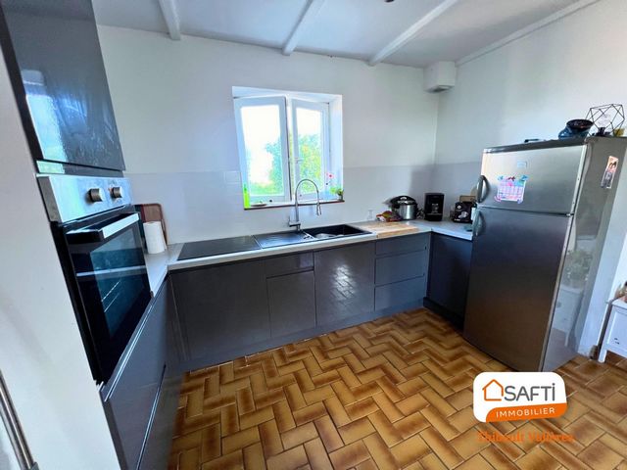



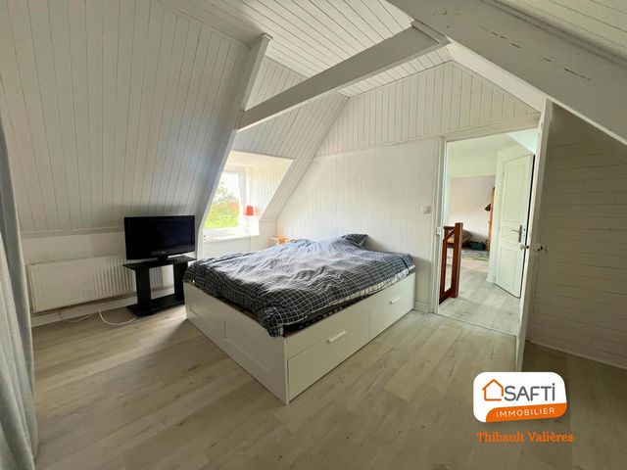
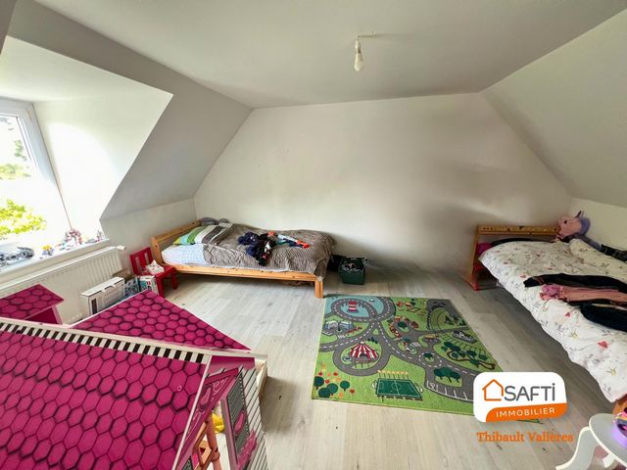

Sanitation is individual to bring up to standard. Gas heating in one part and oil boiler in the second part. Visa fler Visa färre Située à Saint-Jean-du-Doigt (29630), cette propriété bénéficie d'un emplacement paisible et pittoresque. La ville offre un cadre de vie calme et authentique, proche des plages et des sentiers de randonnée. Les 1986 m² de terrain accueillent 4 places de parking, une crèche et un double garage, offrant praticité et espace extérieur pour profiter des journées ensoleillées.La maison en pierre jumelée se distingue par ses 140 m² habitables répartis sur 2 logements distincts. Le premier comprend salon, cuisine, 2 chambres, salle de bain et WC, tandis que le second propose un séjour avec véranda, cuisine, chambre en mezzanine, salle d'eau et WC. Avec 3 chambres, 3 toilettes et 2 salles de bain, cette demeure offre un agencement fonctionnel pour une famille ou des invités. Une chaufferie et une crèche aménagée complètent les espaces intérieurs.
L’assainissement est individuel à mettre aux normes. Chauffage au gaz dans une partie et chaudière à fuel dans la deuxième partie.Les informations sur les risques auxquels ce bien est exposé sont disponibles sur le site Géorisques : www.georisques.gouv.fr
Prix de vente : 332 800 €
Honoraires charge vendeur Located in Saint-Jean-du-Doigt (29630), this property enjoys a peaceful and picturesque location. The city offers a calm and authentic living environment, close to beaches and hiking trails. The 1986 m² of land accommodates 4 parking spaces, a nursery and a double garage, offering practicality and outdoor space to enjoy sunny days.The semi-detached stone house stands out for its 140 m² of living space spread over 2 separate accommodations. The first includes living room, kitchen, 2 bedrooms, bathroom and WC, while the second offers a living room with veranda, kitchen, mezzanine bedroom, shower room and WC. With 3 bedrooms, 3 toilets and 2 bathrooms, this home offers a functional layout for a family or guests. A boiler room and a fitted nursery complete the interior spaces.
Sanitation is individual to bring up to standard. Gas heating in one part and oil boiler in the second part.