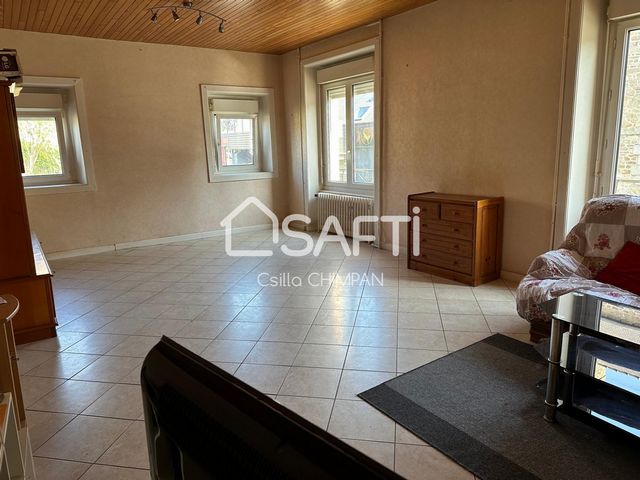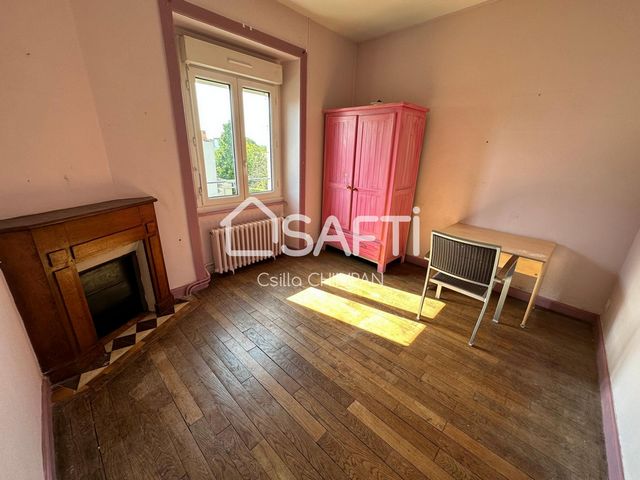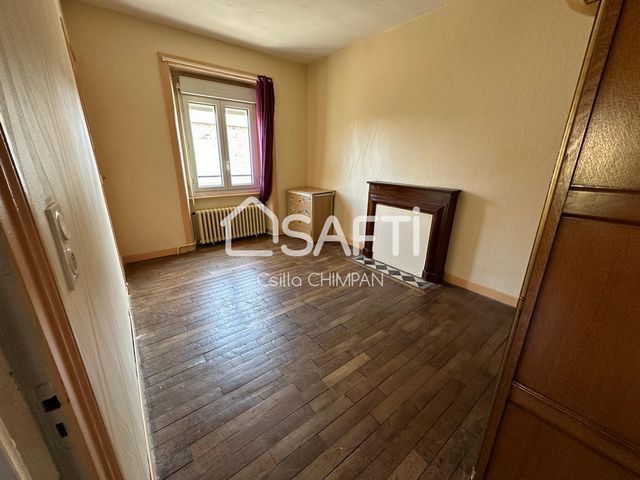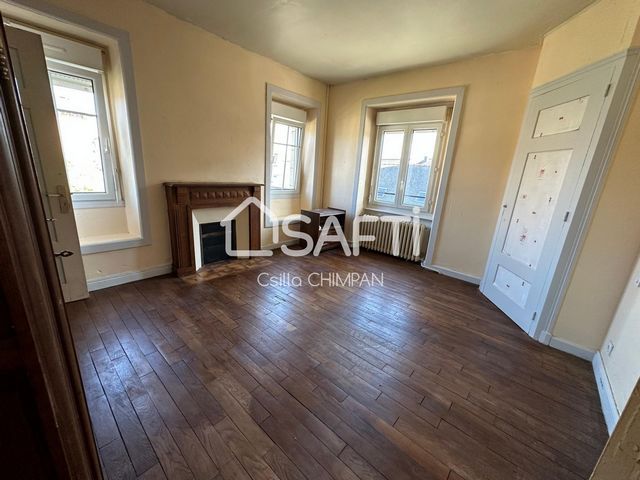1 720 277 SEK
2 307 908 SEK
2 136 436 SEK
1 599 719 SEK
2 225 696 SEK
3 bd
112 m²








The house offers us on the garden level: a garage with sectional door, workshop space, laundry room as well as a winter garden (veranda). On the first floor a large living room with numerous SOUTH-facing openings, roller shutters and beautiful old-style parquet flooring; a fitted kitchen to refresh; Separate WC, WEST side terrace.
On the second floor a landing leads to three bedrooms with parquet floors and a bathroom. Nice height under the ceiling.
Under the insulated attic: possibility of setting up an additional room.
Garden to tend and vegetable garden to create at the back. Enclosed land.
Sanitation is collective. Boiler heating (year 2000) with city gas. Visa fler Visa färre Belle maison de ville, en pierre, avec l'élégance parisienne à Guingamp. Un ville scolaire et universitaire importante, labellisée "Petite cité de caractère", avec: le projet de la protection du patrimoine, la proximité de la RN12 et toutes commodités à pied.
La maison nous offre au rez-de-jardin: un garage avec porte sectionnelle, espace atelier, buanderie ainsi qu'un jardin d'hiver ( véranda). Au premier étage un vaste séjour avec nombreuses ouvertures exposées SUD, volets roulants et beau parquet à l'ancienne; une cuisine aménagée à rafraichir; WC séparés, terrasse côté OUEST.
Au deuxième étage un palier dessert trois chambres sur parquet et une salle de bain. Belle hauteur sous le plafond.
Sous les combles isolés : possibilité d'y aménager une pièce supplémentaire.
Jardin à soigner et espace potager à créer à l'arrière. Terrain clos.
L'assainissement est collectif. Chauffage chaudière (an 2000) à gaz de ville.Les informations sur les risques auxquels ce bien est exposé sont disponibles sur le site Géorisques : www.georisques.gouv.fr
Prix de vente : 160 000 €
Honoraires charge vendeur Beautiful stone town house with Parisian elegance in Guingamp. An important school and university town, labeled "Small city of character", with: the heritage protection project, proximity to the RN12 and all amenities on foot.
The house offers us on the garden level: a garage with sectional door, workshop space, laundry room as well as a winter garden (veranda). On the first floor a large living room with numerous SOUTH-facing openings, roller shutters and beautiful old-style parquet flooring; a fitted kitchen to refresh; Separate WC, WEST side terrace.
On the second floor a landing leads to three bedrooms with parquet floors and a bathroom. Nice height under the ceiling.
Under the insulated attic: possibility of setting up an additional room.
Garden to tend and vegetable garden to create at the back. Enclosed land.
Sanitation is collective. Boiler heating (year 2000) with city gas.