3 867 234 SEK
BILDERNA LADDAS...
Hus & Enfamiljshus (Till salu)
Referens:
AGHX-T549819
/ 1296729
Referens:
AGHX-T549819
Land:
FR
Stad:
Issoire
Postnummer:
63500
Kategori:
Bostäder
Listningstyp:
Till salu
Fastighetstyp:
Hus & Enfamiljshus
Fastighets undertyp:
Villa
Fastighets storlek:
223 m²
Tomt storlek:
1 381 m²
Rum:
6
Sovrum:
4
Badrum:
2
WC:
2
Energiförbrukning:
173
Växthusgaser:
36
LIKNANDE FASTIGHETSLISTNINGAR
REAL ESTATE PRICE PER M² IN NEARBY CITIES
| City |
Avg price per m² house |
Avg price per m² apartment |
|---|---|---|
| Puy-de-Dôme | 22 965 SEK | 41 107 SEK |
| Clermont-Ferrand | - | 49 737 SEK |
| Vichy | 23 004 SEK | 25 607 SEK |
| Firminy | - | 13 881 SEK |
| Roanne | 22 063 SEK | 17 294 SEK |
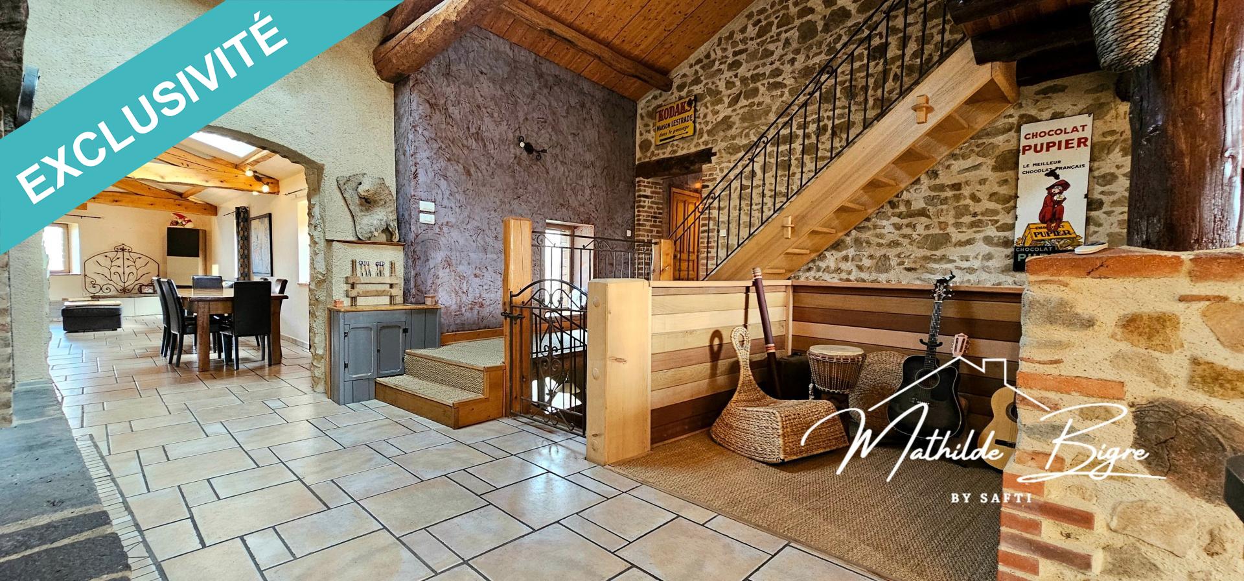
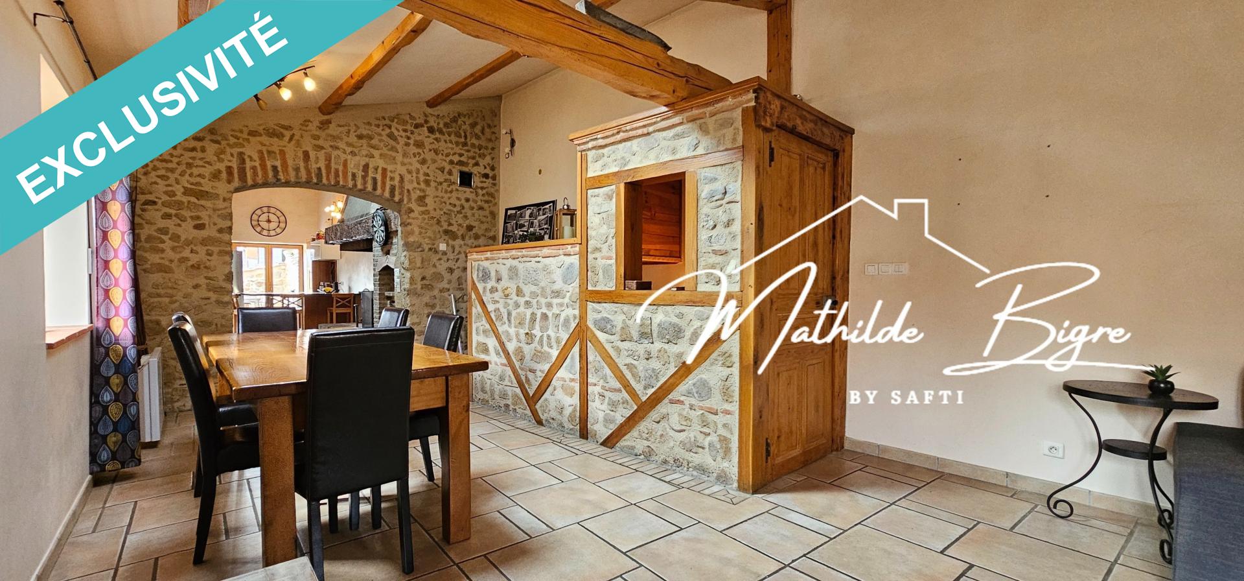


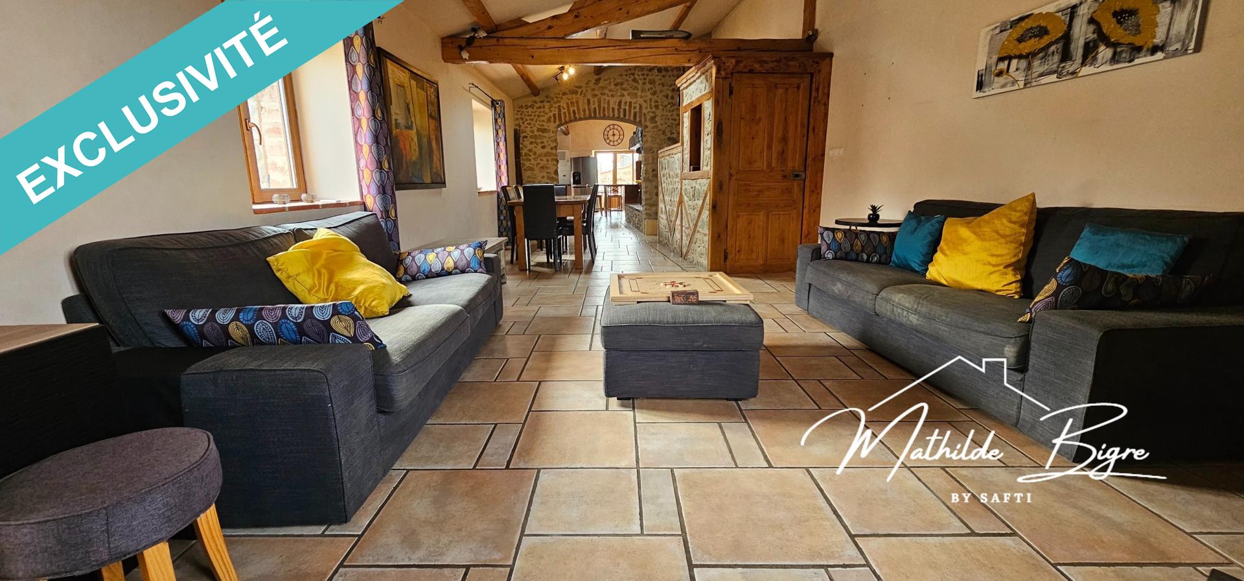
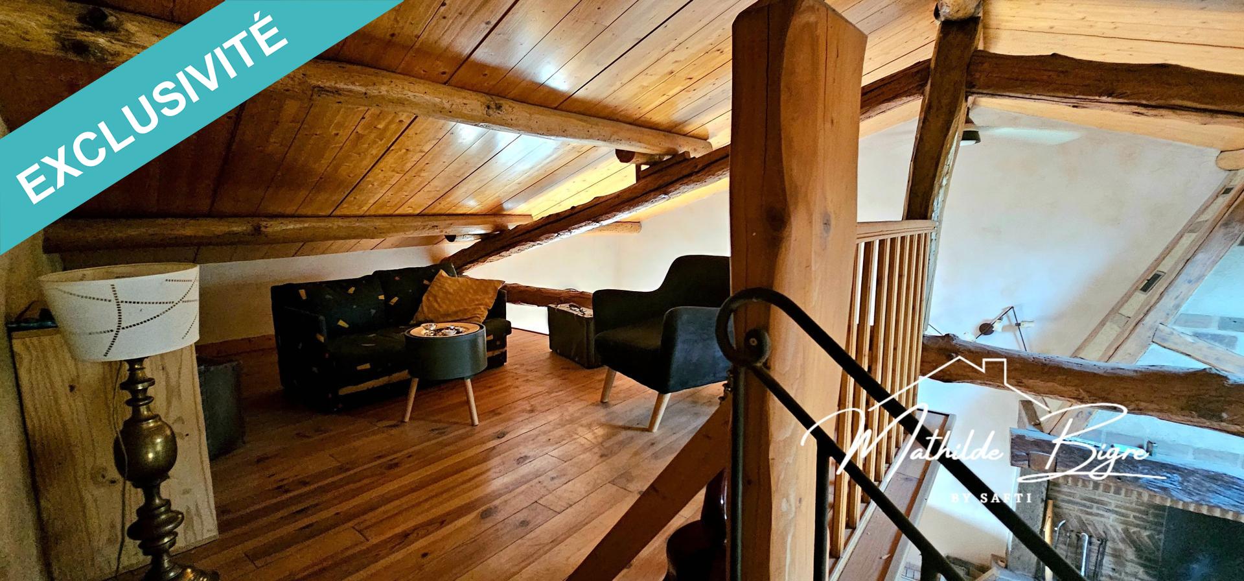
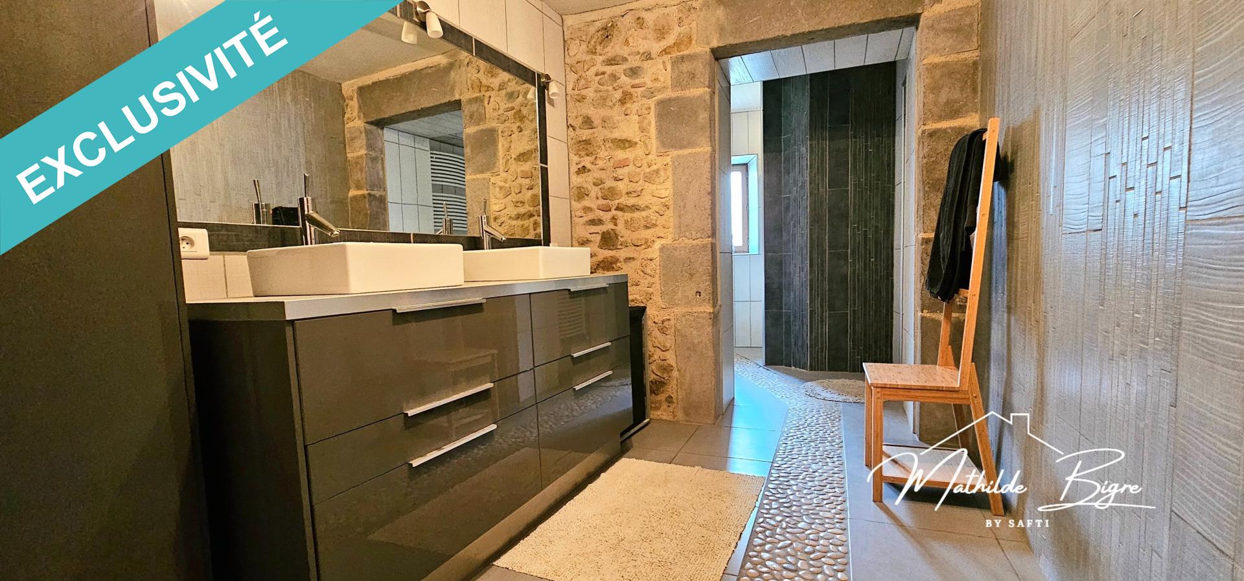






This charming house, completely rehabilitated on a plot of 1381 m², offers 223 m² of living space. We find a sumptuous stone entrance hall which leads us towards the garden, a magnificent cellar and the garage.
Let yourself be carried away by these stairs which take us to this incredible living room with this unique fireplace and its pizza oven, a fitted and equipped kitchen, a mezzanine created as a reading space and all this under a high ceiling with these exposed beams , a living room, a lounge and a sleeping area which consists of an office, a dressing room and 3 bedrooms, one of which is spacious with a dressing room.
On the ground floor, an independent entrance leads to a laundry room, a bedroom/office, a bathroom and a separate toilet. This part also communicates with the house.
The outbuildings include a double garage with workshop and cellar, an independent stone building of 21 m² fitted out with a living room with summer kitchen and storage spaces, a bathroom, WC. This space can be used as an independent studio which perfectly complements this exceptional property. Visa fler Visa färre Située à Saint-Jean-en-Val (63490), cette propriété bénéficie d'un emplacement de choix, offrant un cadre paisible et verdoyant à ses habitants. Cette commune prisée pour son calme et sa qualité de vie se distingue par sa proximité avec les commerces locaux, les écoles réputées et les espaces de loisirs. Idéalement située pour les amoureux de la nature, elle offre un accès rapide aux sentiers de randonnée et aux espaces verts environnants.
Cette charmante maison entièrement réhabilité sur un terrain de 1381 m² propose 223 m² de surface habitable. Nous retrouvons un somptueux hall d'entrée tout en pierre traversant et qui nous mène vers le jardin, une magnifique cave et le garage.
Laissez vous emporter par ces escaliers qui nous amène à cette pièce de vie incroyable avec cette cheminée unique et son four à pizza, une cuisine aménagée et équipée, une mezzanine créer en espace lecture et tout cela sous une hauteur sous plafond transportante avec ces poutres apparentes, un séjour, un salon une partie nuit qui se compose d'un bureau, un dressing et 3 chambres dont une spacieuse avec dressing.
Au rez-de-chaussée, une entrée indépendante qui mène vers une buanderie, une chambre/bureau, une salle d'eau et un WC séparé cette partie communique également avec la maison.
Les dépendances incluent un garage traversant avec atelier et cave, un bâtit en pierre indépendant de 21 m² aménagé d'une pièce de vie avec cuisine d'été et des espaces de rangement, une salle d'eau, WC. Cette espace peu être exploité en studio indépendant ce qui complète parfaitement ce bien d'exception.Les informations sur les risques auxquels ce bien est exposé sont disponibles sur le site Géorisques : www.georisques.gouv.fr
Prix de vente : 399 900 €
Honoraires charge vendeur Located in Saint-Jean-en-Val (63490), this property benefits from a prime location, offering a peaceful and green setting to its inhabitants. This town, popular for its calm and quality of life, is distinguished by its proximity to local shops, renowned schools and leisure areas. Ideally located for nature lovers, it offers quick access to hiking trails and surrounding green spaces.
This charming house, completely rehabilitated on a plot of 1381 m², offers 223 m² of living space. We find a sumptuous stone entrance hall which leads us towards the garden, a magnificent cellar and the garage.
Let yourself be carried away by these stairs which take us to this incredible living room with this unique fireplace and its pizza oven, a fitted and equipped kitchen, a mezzanine created as a reading space and all this under a high ceiling with these exposed beams , a living room, a lounge and a sleeping area which consists of an office, a dressing room and 3 bedrooms, one of which is spacious with a dressing room.
On the ground floor, an independent entrance leads to a laundry room, a bedroom/office, a bathroom and a separate toilet. This part also communicates with the house.
The outbuildings include a double garage with workshop and cellar, an independent stone building of 21 m² fitted out with a living room with summer kitchen and storage spaces, a bathroom, WC. This space can be used as an independent studio which perfectly complements this exceptional property.