3 686 602 SEK
BILDERNA LADDAS...
Hus & Enfamiljshus (Till salu)
Referens:
AGHX-T549104
/ 1296466
Referens:
AGHX-T549104
Land:
FR
Stad:
Cavignac
Postnummer:
33620
Kategori:
Bostäder
Listningstyp:
Till salu
Fastighetstyp:
Hus & Enfamiljshus
Fastighets undertyp:
Villa
Lyx:
Ja
Fastighets storlek:
224 m²
Tomt storlek:
43 855 m²
Rum:
6
Sovrum:
4
Badrum:
2
WC:
2
Energiförbrukning:
191
Växthusgaser:
6
LIKNANDE FASTIGHETSLISTNINGAR
REAL ESTATE PRICE PER M² IN NEARBY CITIES
| City |
Avg price per m² house |
Avg price per m² apartment |
|---|---|---|
| Saint-André-de-Cubzac | 21 591 SEK | - |
| Bourg | 17 014 SEK | - |
| Saint-Denis-de-Pile | 17 862 SEK | - |
| Montendre | 13 920 SEK | - |
| Ambarès-et-Lagrave | 29 574 SEK | - |
| Blaye | 14 676 SEK | - |
| Coutras | 16 936 SEK | - |
| Libourne | 22 831 SEK | 24 383 SEK |
| Carbon-Blanc | 36 170 SEK | - |
| Lormont | 34 946 SEK | 33 921 SEK |
| Artigues-près-Bordeaux | 34 604 SEK | - |
| Bruges | 47 918 SEK | 44 185 SEK |
| Pauillac | 15 607 SEK | - |
| Le Bouscat | 55 254 SEK | 46 947 SEK |
| Le Taillan-Médoc | 36 059 SEK | - |
| Eysines | 39 793 SEK | 43 245 SEK |
| Saint-Seurin-sur-l'Isle | 17 628 SEK | - |
| Bordeaux | 53 947 SEK | 60 496 SEK |
| Castelnau-de-Médoc | 25 435 SEK | - |
| Mirambeau | 12 467 SEK | - |
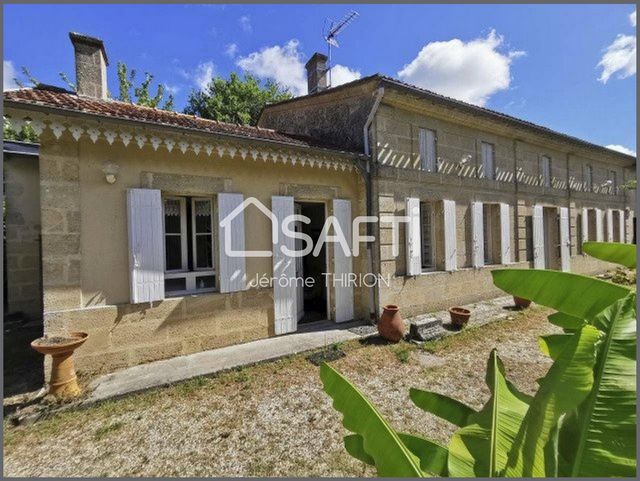
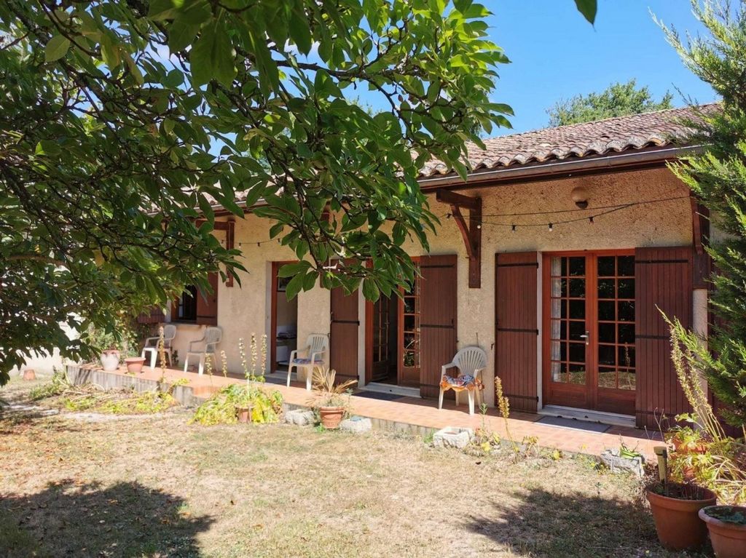
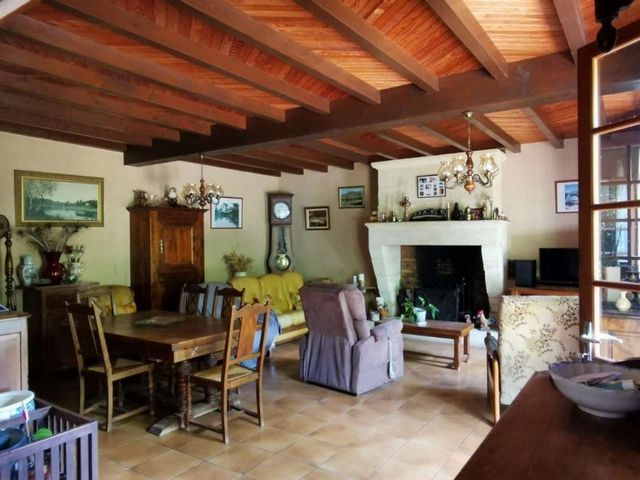
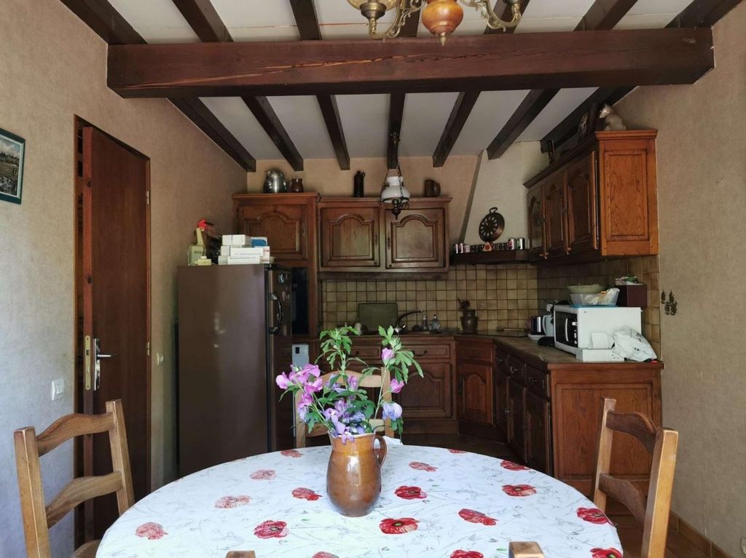
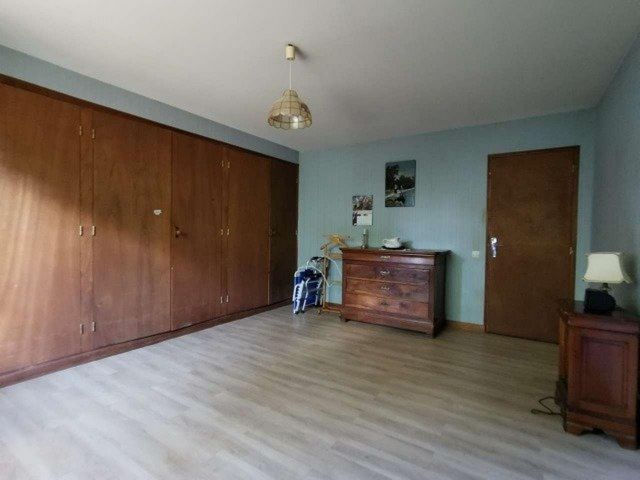

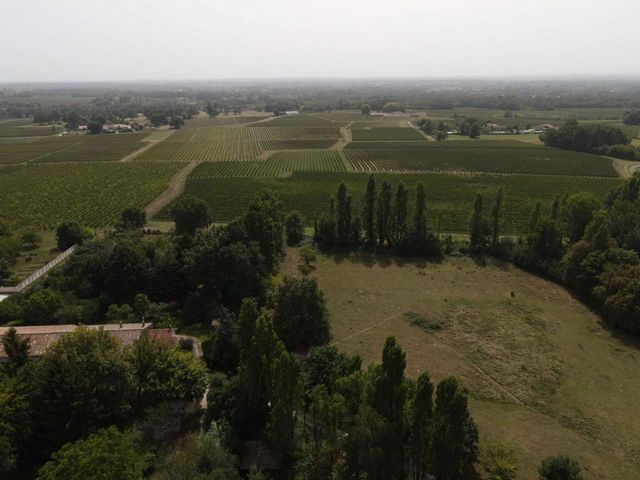
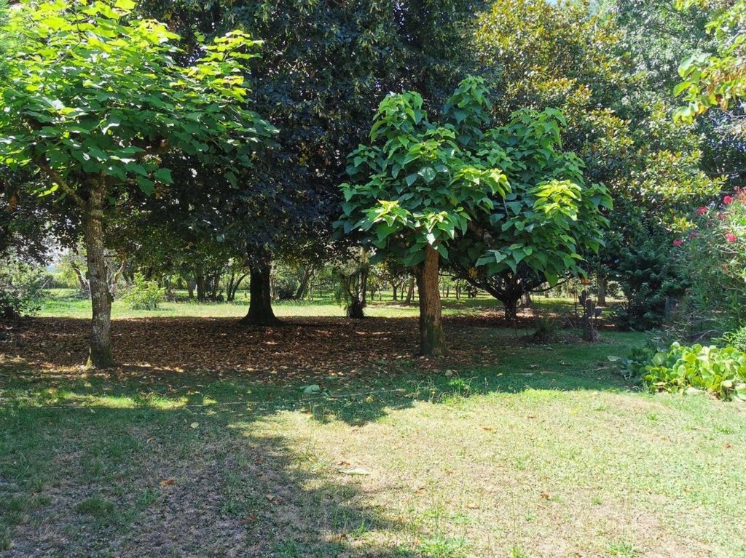
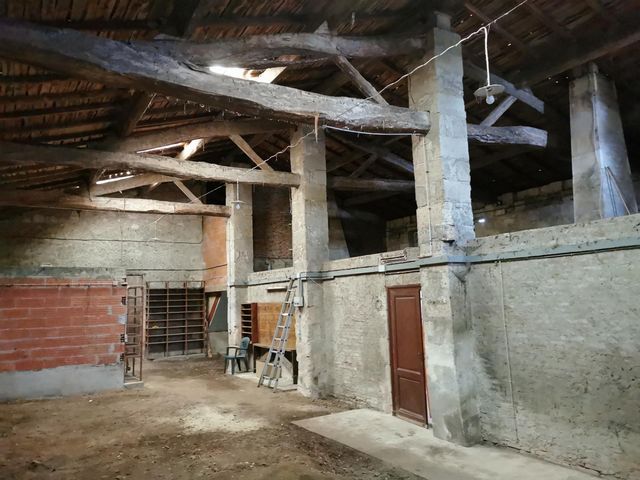
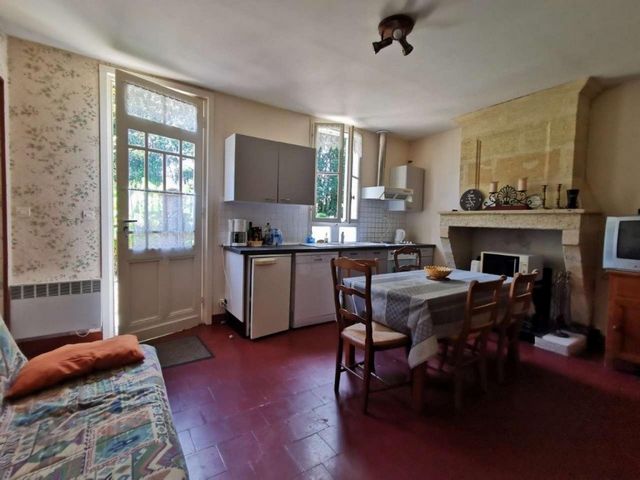
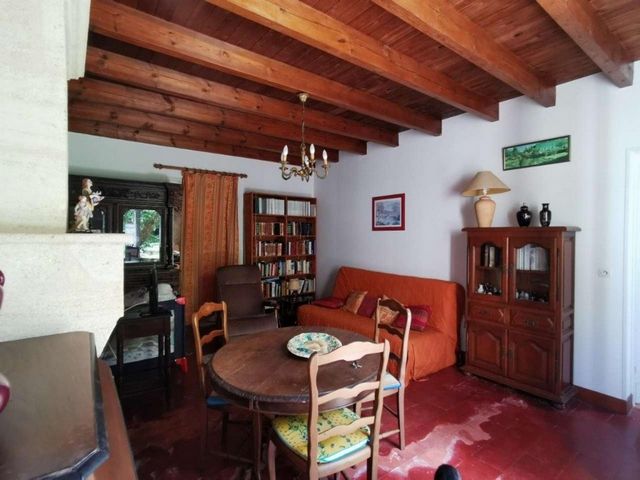
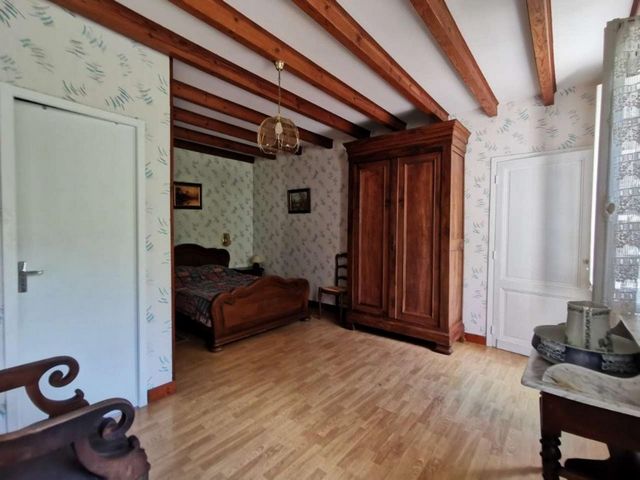
The advantages: Quiet area, large surface area of ??buildings and land, 2 homes and numerous possibilities. Visa fler Visa färre A 10 minutes de Saint-André de Cubzac, dans un environnement calme et champêtre, venez découvrir cette belle propriété composée de 2 habitations sur près de 4,5 ha. Les 2 maisons se trouvent dans un grand parc intime clôturé et arboré avec au fond un joli verger. La maison d'habitation principale construite en 1986 très lumineuse grâce à sa façade plein sud, se compose d'un grand salon-séjour avec cuisine équipée semi-ouverte. L'entrée principale fait aujourd'hui office de bureau et bibliothèque, qui mène vers une chambre de plus de 20m² avec placards intégrés, en face une salle de bain avec baignoire intégrée et lavabo,wc indépendant. A l'étage, une autre chambre de 16m². Tout l'arrière de cette habitation est constituée d'un hangar et d'un garage de de près de 90 m². La seconde habitation d'environ 107 m² est une demeure en pierre ayant pour usage un gîte ou chambres d'hôtes. Elle se compose d'une grande entrée-salon, une cuisine équipée d'environ 20m² + son arrière cuisine et 2 chambres indépendantes avec leur salle d'eau. Les 2 maisons sont très saines (fenêtres simple vitrage et chauffage électrique) à remettre au goût du jour A noter que l'étage est aménageable. L'arrière de la bâtisse possède un grand hangar pierre d'environ 130m² avec une cave isolée.
Les plus: Près de 4.5 hectares, secteur calme, grande surface de bâtiments et de terrain, 2 habitations saines, et nombreuses possibilités.Les informations sur les risques auxquels ce bien est exposé sont disponibles sur le site Géorisques : www.georisques.gouv.fr
Prix de vente : 318 000 €
Honoraires charge vendeur 10 minutes from Saint-André de Cubzac, in a quiet and rural environment, come and discover this beautiful property made up of 2 homes on nearly 4.5 hectares. The 2 houses are located in a large intimate fenced and wooded park with a pretty orchard at the bottom made up of many varieties of fruit trees. The main house built in 1986, very bright thanks to its south-facing facade, consists of a large living room with semi-open equipped kitchen. The main entrance now serves as an office and library, which leads to a bedroom of more than 20m² with built-in cupboards, opposite a bathroom with integrated bathtub and sink plus a separate toilet. Upstairs, another 16m² bedroom. The entire rear of this house consists of a hangar and a garage of almost 90 m². The second house of approximately 107 m² is a stone residence used as a gîte or guest rooms. It consists of a large entrance-living room, an equipped kitchen of approximately 20m² + its utility room and 2 independent bedrooms with their bathroom. The 2 houses are very healthy and need to be brought up to date. Note that the upper floor can be converted. The rear of the building has a large stone shed of approximately 130m² with an insulated cellar.
The advantages: Quiet area, large surface area of ??buildings and land, 2 homes and numerous possibilities.