3 750 045 SEK
BILDERNA LADDAS...
Hus & enfamiljshus for sale in Saulnes
4 335 989 SEK
Hus & Enfamiljshus (Till salu)
Referens:
AGHX-T545788
/ 1287031
Referens:
AGHX-T545788
Land:
FR
Stad:
Saulnes
Postnummer:
54650
Kategori:
Bostäder
Listningstyp:
Till salu
Fastighetstyp:
Hus & Enfamiljshus
Fastighets undertyp:
Villa
Fastighets storlek:
175 m²
Tomt storlek:
756 m²
Rum:
8
Sovrum:
6
Badrum:
2
WC:
2
Energiförbrukning:
350
Växthusgaser:
77
LIKNANDE FASTIGHETSLISTNINGAR
REAL ESTATE PRICE PER M² IN NEARBY CITIES
| City |
Avg price per m² house |
Avg price per m² apartment |
|---|---|---|
| Thionville | 26 755 SEK | 23 264 SEK |
| Yutz | 24 666 SEK | 20 934 SEK |
| Metz | 23 993 SEK | 23 516 SEK |
| Trier | - | 32 972 SEK |
| Meuse | 12 358 SEK | 13 392 SEK |
| Pont-à-Mousson | 17 427 SEK | - |
| Trier | 15 484 SEK | 30 940 SEK |
| Moselle | 18 611 SEK | 20 984 SEK |
| Charleville-Mézières | 15 715 SEK | 14 310 SEK |
| Ardennes | 13 739 SEK | 14 929 SEK |
| Meurthe-et-Moselle | 17 143 SEK | 19 225 SEK |
| Lorraine | 16 188 SEK | 19 261 SEK |
| Saarland | 12 175 SEK | 17 991 SEK |
| Toul | 16 006 SEK | - |
| Essey-lès-Nancy | - | 20 836 SEK |
| Nancy | 22 907 SEK | 23 747 SEK |
| Bar-le-Duc | 14 325 SEK | - |
| Rethel | 16 762 SEK | - |
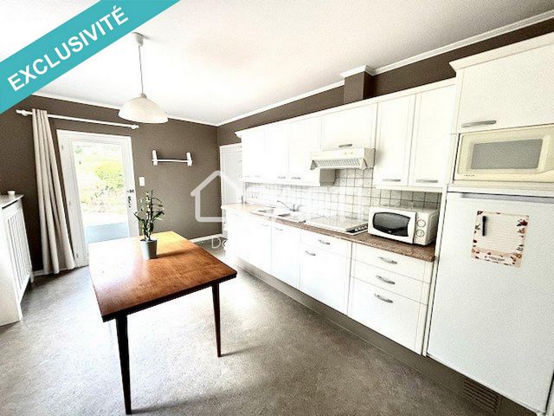
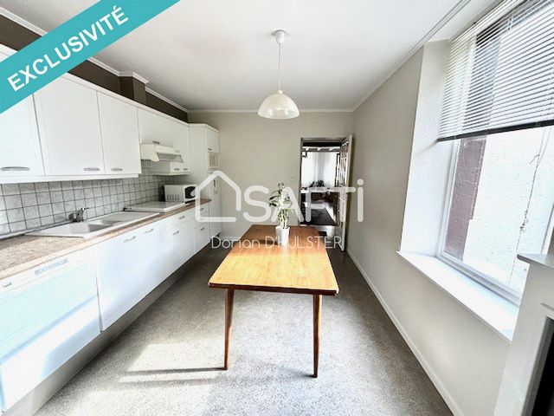
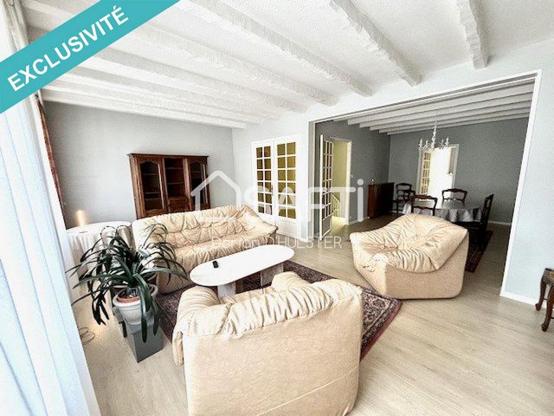
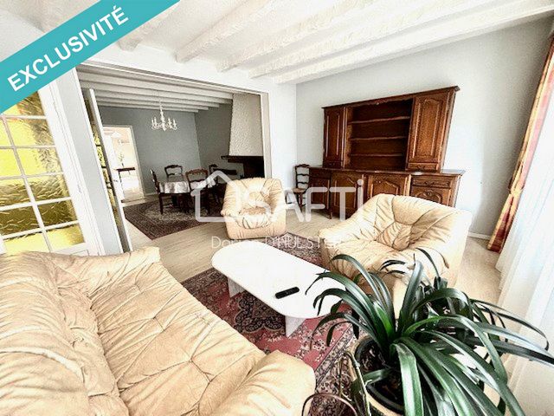
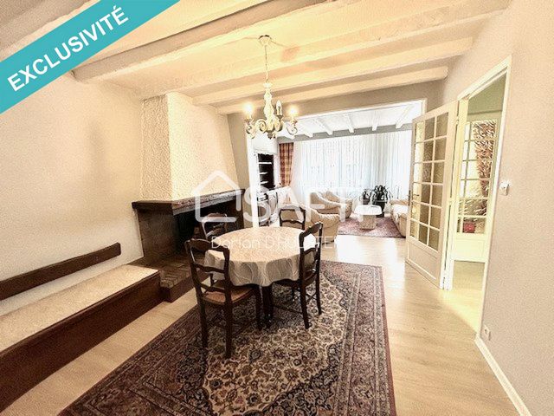
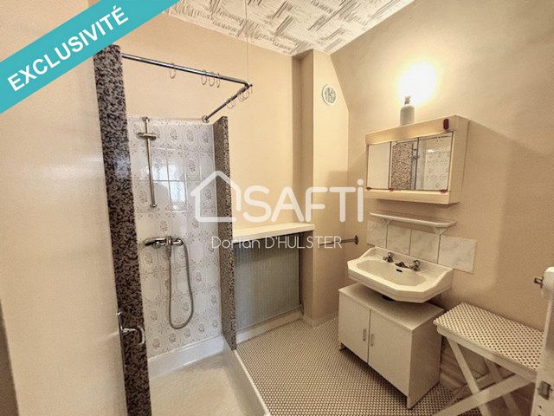
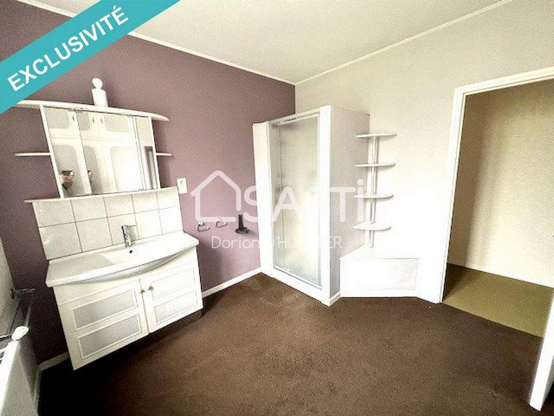
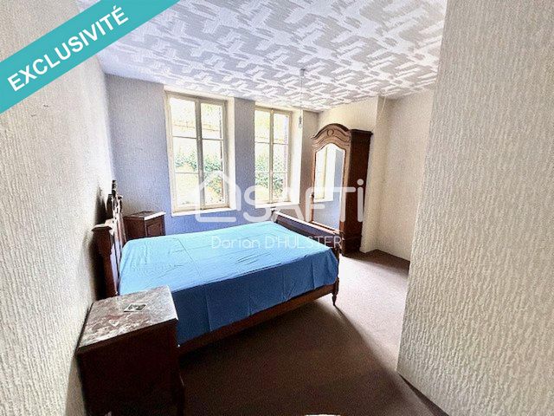
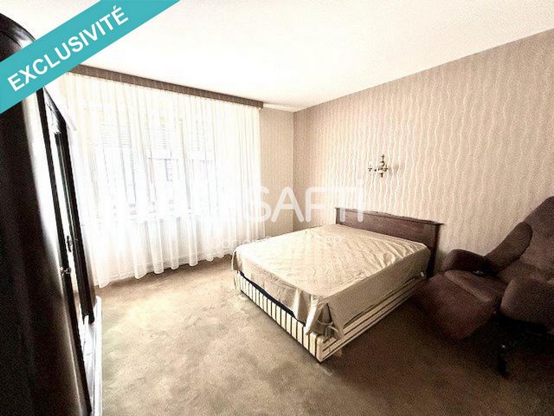
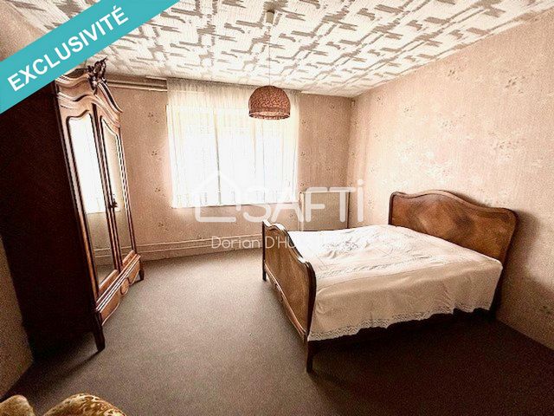
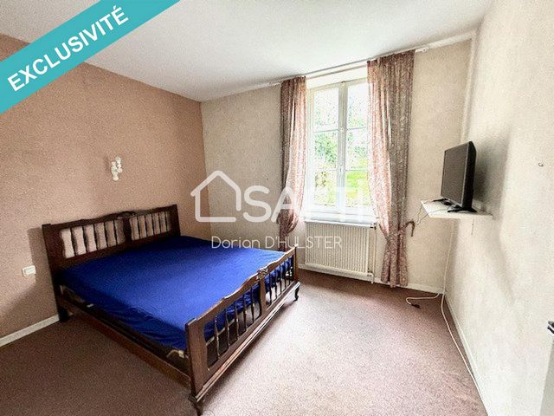
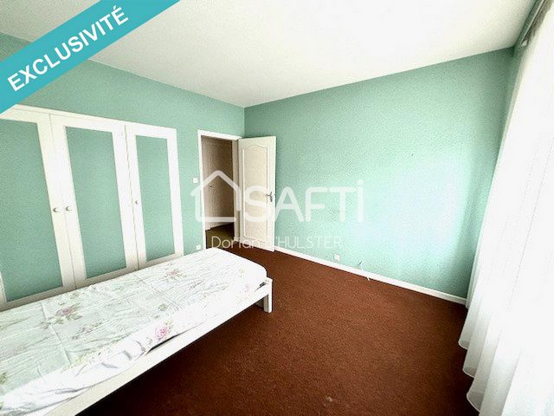
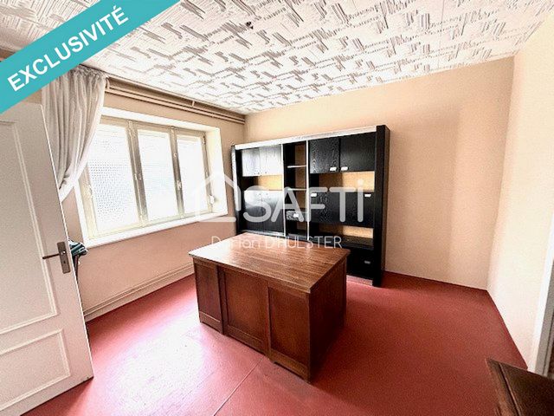
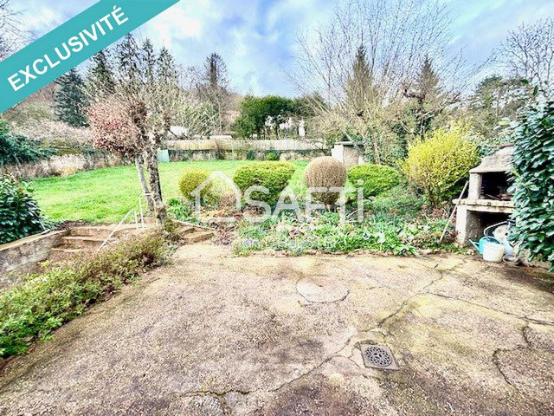
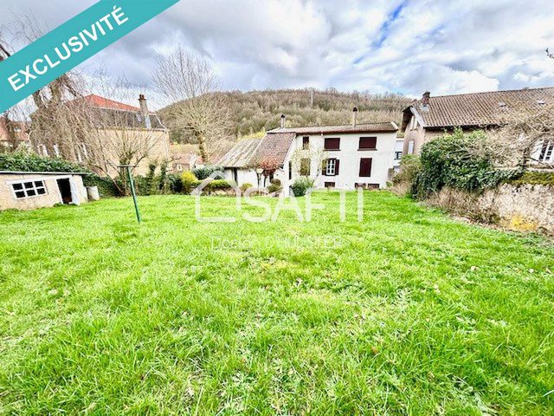
- FIRST FLOOR: open-plan living room of 40m2, kitchen with access to a pretty terrace of 30m2 and splendid wooded grounds, 3 bedrooms, shower room and WC. This floor also has a summer kitchen and a large room that could still be converted.
- ATTIC SPACE: 140m2 of convertible space2 garages (6 cars at all) with a total surface area of approx. 100 m2.Gas heating machine is maintained and in perfect condition. PVC windows to be changed, bathrooms to be renovated.Situated in the commune of Saulnes, close to all amenities, shops, schools, healthcare and sports clubs, and 3 minutes from the borders, main roads and shopping centres. Visa fler Visa färre Maison individuelle bi-familiale de 175m2 habitables et 175m2 supplémentaires aménageables sur une parcelle de 756m2, particulièrement bien entretenue.- Rez de chaussée : 3 chambres d'une superficie moyenne de 14m2, une salle d'eau, et un WC. Accès à une première terrasse de 35m2 environ.
- Rez de jardin: salon-séjour de 40m2 ouvert, cuisine donnant accès à une jolie terrasse de 30m2 et un splendide terrain arboré, 3 chambres, une salle d'eau et un WC. Cet étage dispose également d'une cuisine d'été et d'une grande pièce encore aménageable
- COMBLES: aménageables sur 140m22 garages (6 voitures en tout) d'une superficie totale de 100 m2 environ complètent ce bienLe chauffage au gaz est entretenu et en parfait état. Menuiseries PVC à changer, salles d'eau à rénover.Située sur la commune de Saulnes , proche de toutes les commodités, commerces, écoles, soins, clubs sportifs, et 3mn des frontières, des grands axes et des centres commerciaux.Les informations sur les risques auxquels ce bien est exposé sont disponibles sur le site Géorisques : www.georisques.gouv.fr
Prix de vente : 370 000 €
Honoraires charge vendeur Large family house with 175m2 living space and a further 175m2 of conversion space on a particularly well-maintained plot of 756m2.- Ground floor: 3 bedrooms averaging 14m2, a shower room and a WC. Access to a first terrace of approx. 35m2.
- FIRST FLOOR: open-plan living room of 40m2, kitchen with access to a pretty terrace of 30m2 and splendid wooded grounds, 3 bedrooms, shower room and WC. This floor also has a summer kitchen and a large room that could still be converted.
- ATTIC SPACE: 140m2 of convertible space2 garages (6 cars at all) with a total surface area of approx. 100 m2.Gas heating machine is maintained and in perfect condition. PVC windows to be changed, bathrooms to be renovated.Situated in the commune of Saulnes, close to all amenities, shops, schools, healthcare and sports clubs, and 3 minutes from the borders, main roads and shopping centres.