BILDERNA LADDAS...
Hus & enfamiljshus for sale in Septfonds
4 098 351 SEK
Hus & Enfamiljshus (Till salu)
Referens:
AGHX-T543370
/ 1272689
Referens:
AGHX-T543370
Land:
FR
Stad:
Septfonds
Postnummer:
82240
Kategori:
Bostäder
Listningstyp:
Till salu
Fastighetstyp:
Hus & Enfamiljshus
Fastighets undertyp:
Villa
Lyx:
Ja
Fastighets storlek:
180 m²
Tomt storlek:
2 900 m²
Rum:
8
Sovrum:
6
Energiförbrukning:
321
Växthusgaser:
64
REAL ESTATE PRICE PER M² IN NEARBY CITIES
| City |
Avg price per m² house |
Avg price per m² apartment |
|---|---|---|
| Cahors | 18 158 SEK | 16 354 SEK |
| Tarn-et-Garonne | 17 690 SEK | 18 778 SEK |
| Gaillac | 18 701 SEK | 15 427 SEK |
| Villefranche-de-Rouergue | 14 552 SEK | - |
| Rabastens | 20 791 SEK | - |
| Fronton | 26 294 SEK | - |
| Bessières | 23 845 SEK | - |
| Moissac | 14 956 SEK | 13 219 SEK |
| Castelsarrasin | 16 185 SEK | 15 168 SEK |
| Saint-Sulpice | 23 545 SEK | - |
| Carmaux | 12 394 SEK | - |
| Castelnau-d'Estrétefonds | 26 032 SEK | - |
| Prayssac | 20 744 SEK | - |
| Albi | 20 735 SEK | 23 260 SEK |
| Grenade | 23 922 SEK | - |
| Puy-l'Évêque | 17 080 SEK | - |
| Midi-Pyrénées | 18 315 SEK | 24 487 SEK |
| Graulhet | 14 193 SEK | 10 660 SEK |
| Castelginest | 34 093 SEK | 29 383 SEK |
| Launaguet | 31 985 SEK | - |
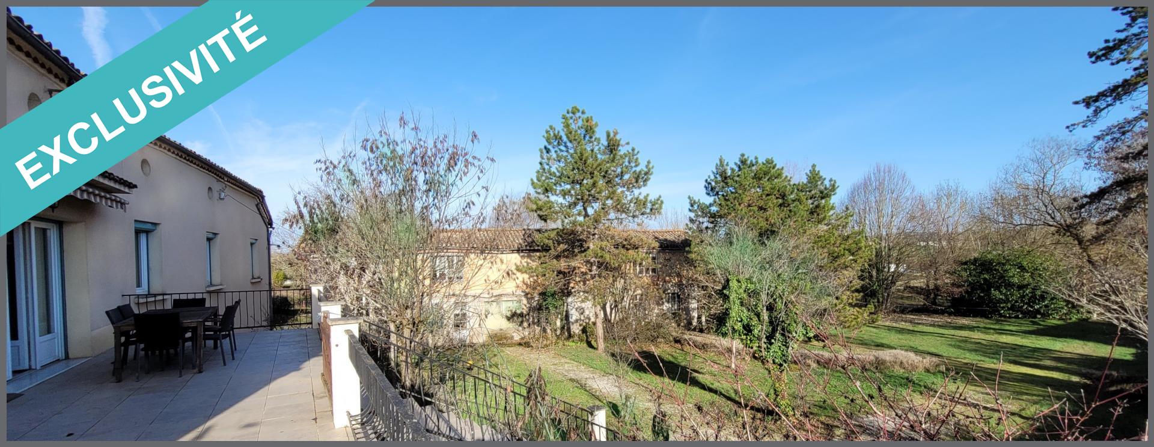
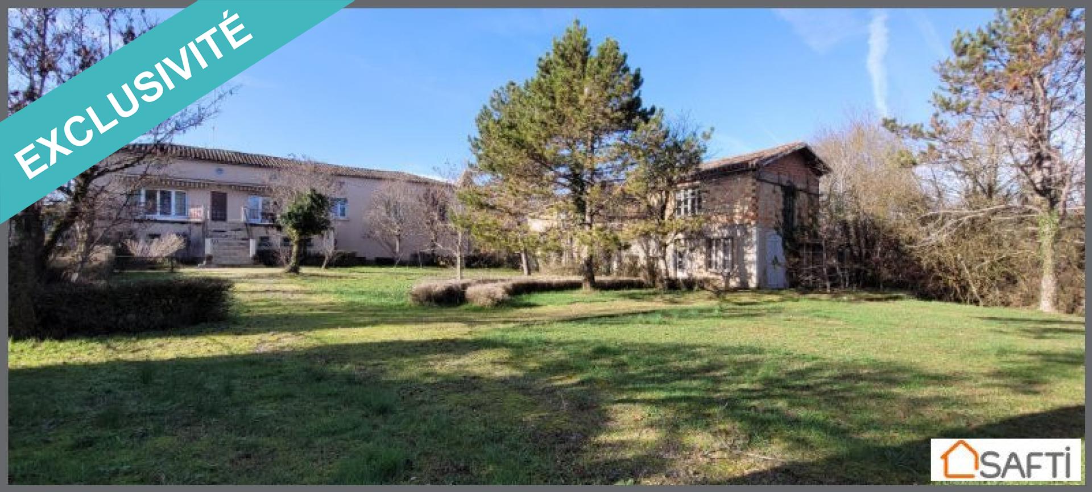
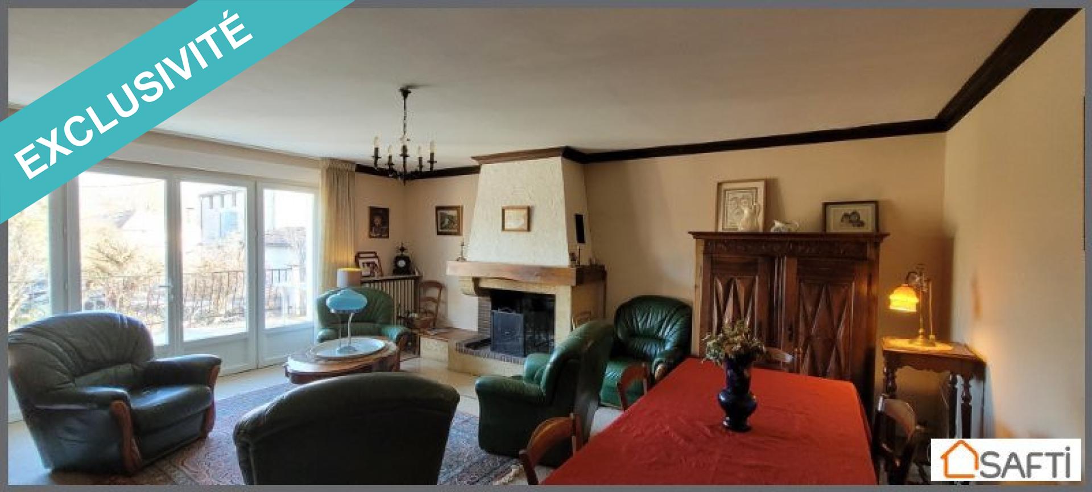
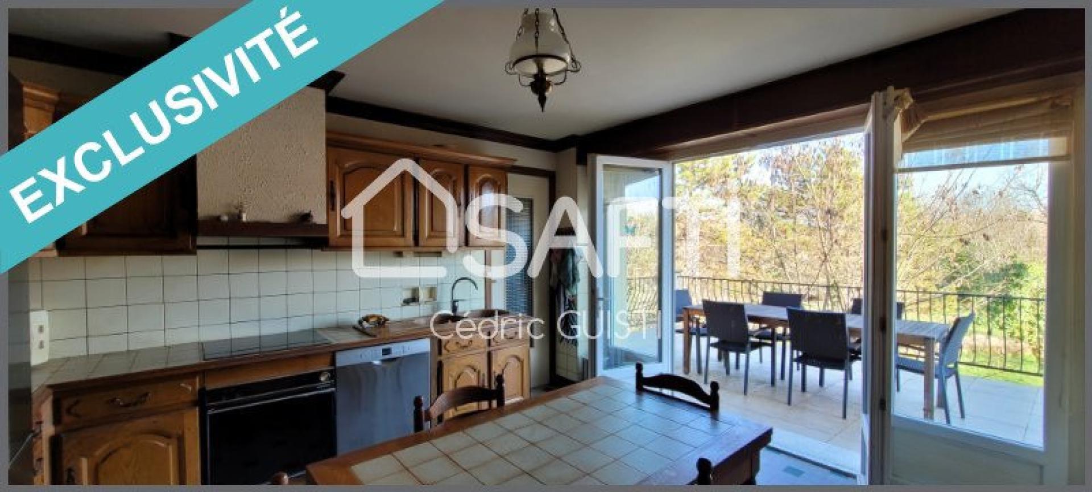
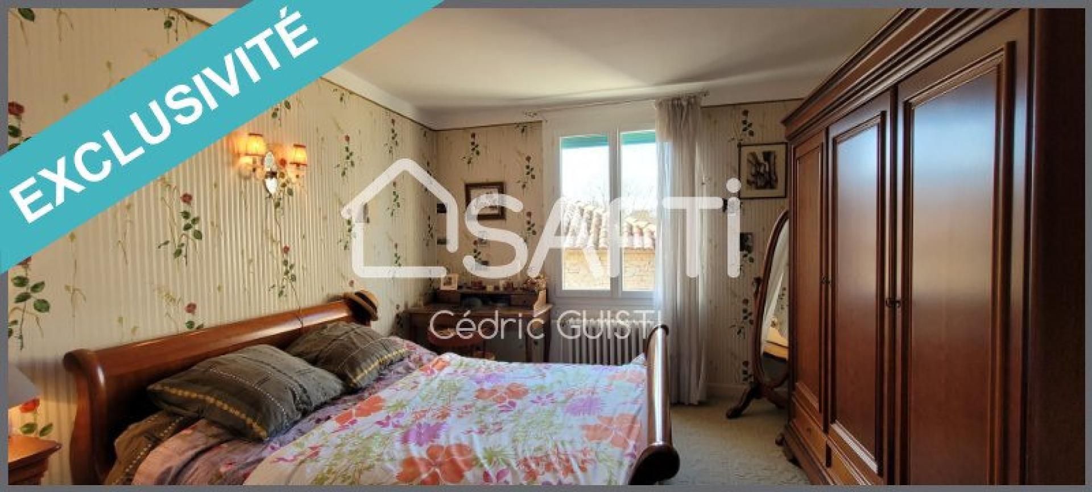
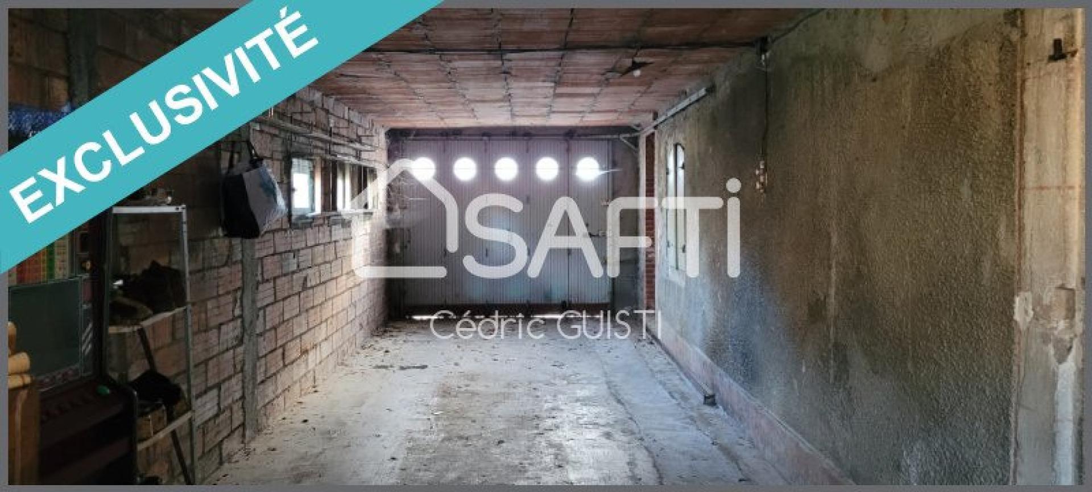
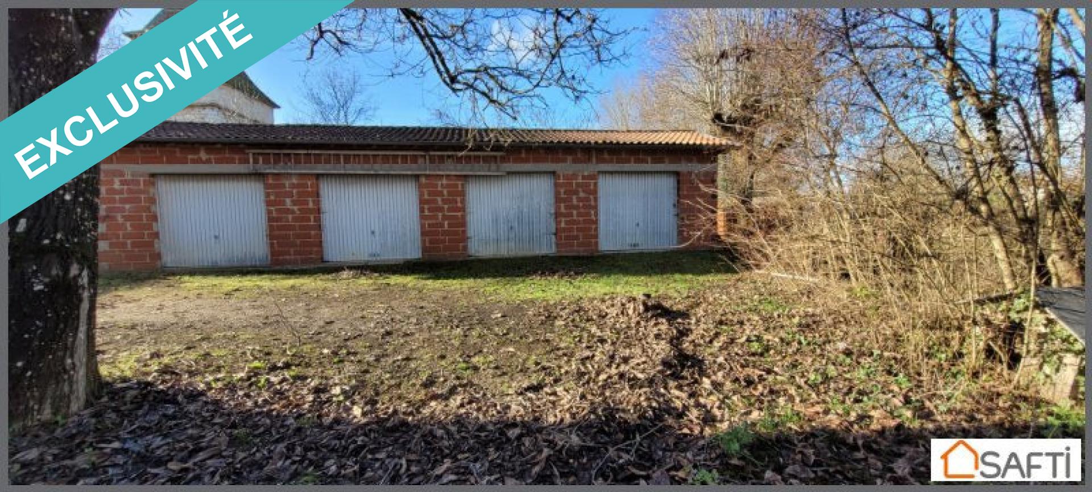
This property comprises a house dating from 1781, a large factory-type building and 6 garages.The house comprises 170m² of living space on the 1st floor, including a fitted kitchen, a dining room with open fireplace, 6 large bedrooms, a 13m² bathroom and 1 separate toilet.
There is also 100m² of attic space available for conversion.On the ground floor of the house, a 200m² volume with numerous openings and direct access to the outside with electricity and various water points opens up a number of possibilities (easily convertible into several dwellings, workshop, etc.) the space also has a garage.There is also a second building (former factory) with a floor surface area of 200 m² (2,153 sq ft) over two levels.4 garages not attached to the house complete this property.Features: -Double glazing and electric shutters in the house
- New town gas boiler
- Terrace with electric blind
- Clean roof
- Part of the land can be built on.
- Connected to mains drainage.
- Attic suitable for conversion (100m²).Land tax 2900€. Ideal for investors or family projects. Visa fler Visa färre Situé en lisière du centre ville de la commune de Septfonds, dans un environnement calme, sur un parc clos et arboré de 2900m²,
ensemble immobilier composé d'une maison d'habitation datant de 1781, d'un grand bâtiment de type usine et de 6 garages.La maison se compose au 1er étage d'une partie habitable de 170m² comprenant une cuisine équipée, une salle à manger avec cheminée foyer ouvert, 6 grandes chambres, une salle de bain de 13m² et 1 wc séparé.
Reste également 100m² de combles aménageables.Au rez-de-chaussée de la maison un volume de 200m² avec de nombreuses ouvertures et des accès directs sur l’extérieur avec électricité et différents points d'eau ouvrent divers possibilités.(Facilement transformable en plusieurs logements, atelier,...) l'espace possède également une partie garage.On trouve également un second bâtiment (ancienne usine) avec une surface au sol de 200m² sur deux niveaux.4 garages non attenants à la maison complète cet ensemble immobilier.Les différentes Prestations: -Double vitrage et volets électriques sur la maison
- Chaudière au gaz de ville récente
- Terrasse avec store électrique
- Toiture propre.
- Une partie du terrain constructible.
- Raccordement au tout à l'égout
- Comble aménageable (100m²).Taxe foncière 2900€ Idéal investisseur ou projet familial.Les informations sur les risques auxquels ce bien est exposé sont disponibles sur le site Géorisques : www.georisques.gouv.fr
Prix de vente : 350 000 €
Honoraires charge vendeur Situated on the outskirts of Septfonds town centre, in a peaceful setting, in 2900 m² of enclosed parklands planted with trees,
This property comprises a house dating from 1781, a large factory-type building and 6 garages.The house comprises 170m² of living space on the 1st floor, including a fitted kitchen, a dining room with open fireplace, 6 large bedrooms, a 13m² bathroom and 1 separate toilet.
There is also 100m² of attic space available for conversion.On the ground floor of the house, a 200m² volume with numerous openings and direct access to the outside with electricity and various water points opens up a number of possibilities (easily convertible into several dwellings, workshop, etc.) the space also has a garage.There is also a second building (former factory) with a floor surface area of 200 m² (2,153 sq ft) over two levels.4 garages not attached to the house complete this property.Features: -Double glazing and electric shutters in the house
- New town gas boiler
- Terrace with electric blind
- Clean roof
- Part of the land can be built on.
- Connected to mains drainage.
- Attic suitable for conversion (100m²).Land tax 2900€. Ideal for investors or family projects.