5 711 529 SEK
BILDERNA LADDAS...
Hus & Enfamiljshus (Till salu)
Referens:
AGHX-T542761
/ 1277819
Referens:
AGHX-T542761
Land:
FR
Stad:
Lasson
Postnummer:
14740
Kategori:
Bostäder
Listningstyp:
Till salu
Fastighetstyp:
Hus & Enfamiljshus
Fastighets undertyp:
Villa
Lyx:
Ja
Fastighets storlek:
168 m²
Tomt storlek:
1 067 m²
Rum:
6
Sovrum:
5
Badrum:
3
WC:
3
Energiförbrukning:
140
Växthusgaser:
4
Parkeringar:
1
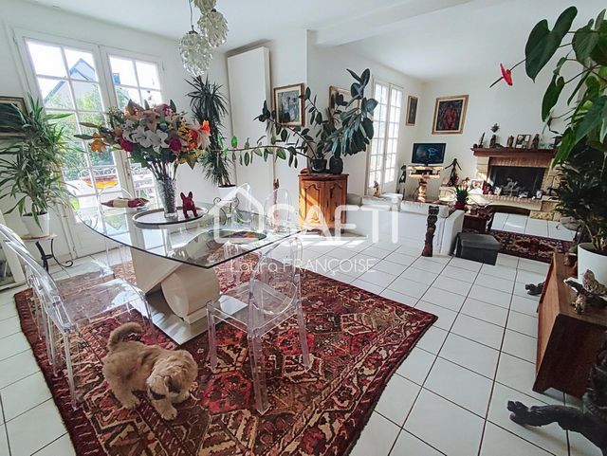

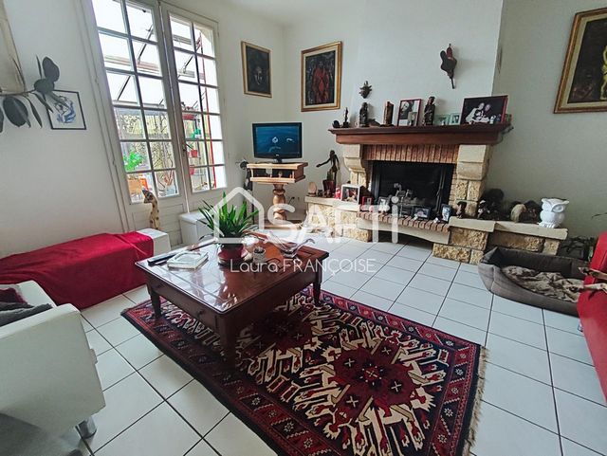
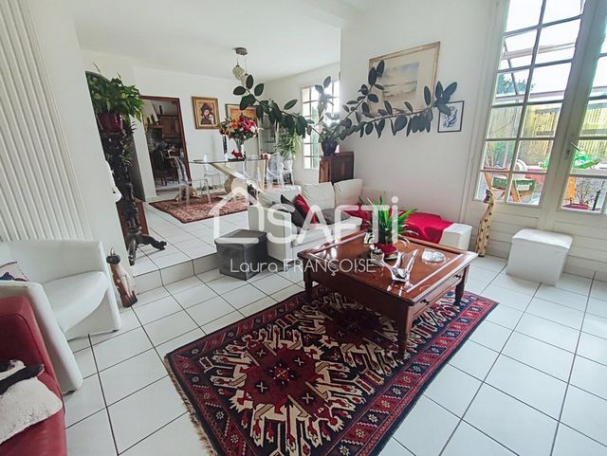

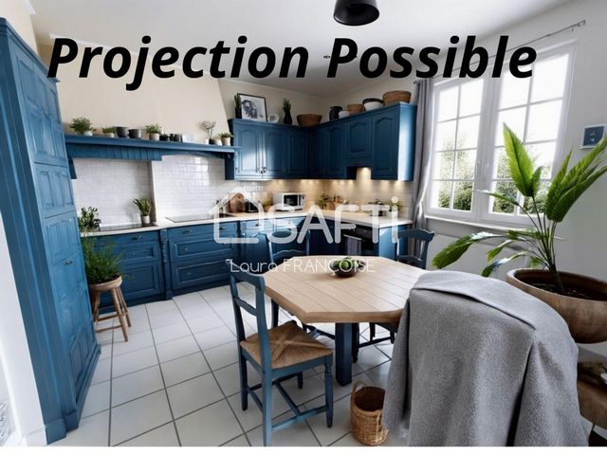
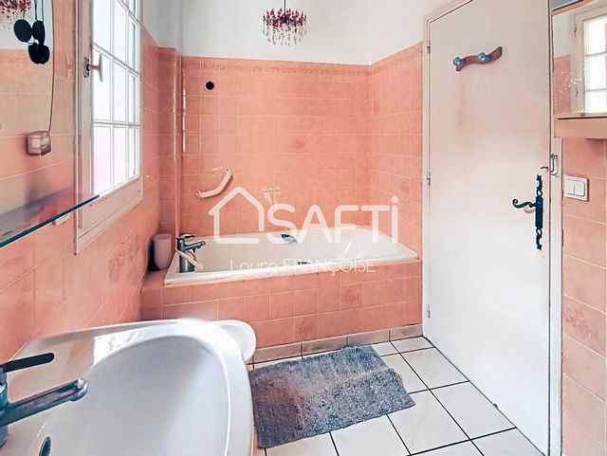
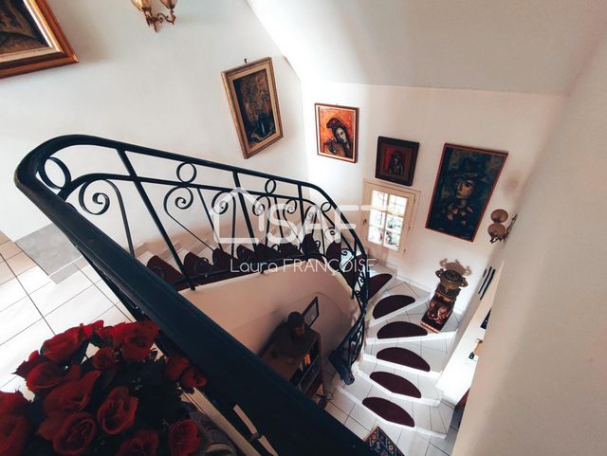

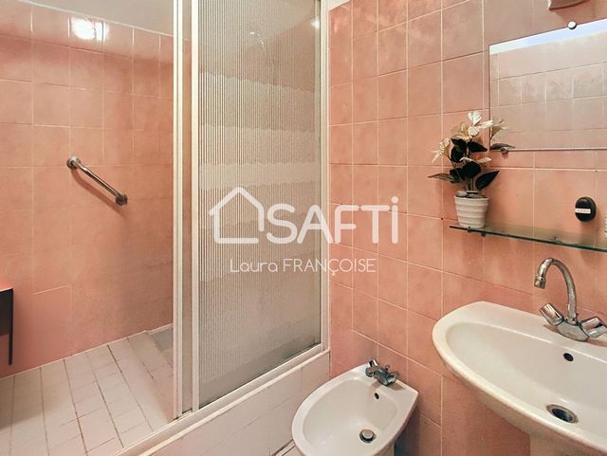
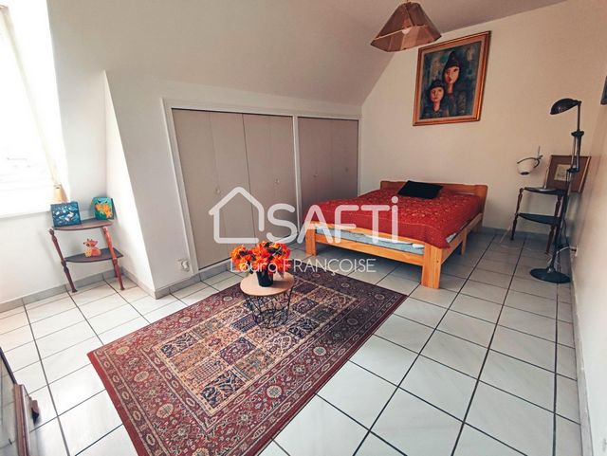

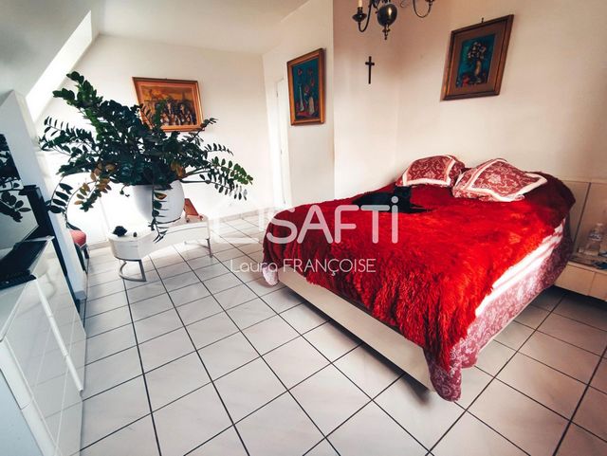
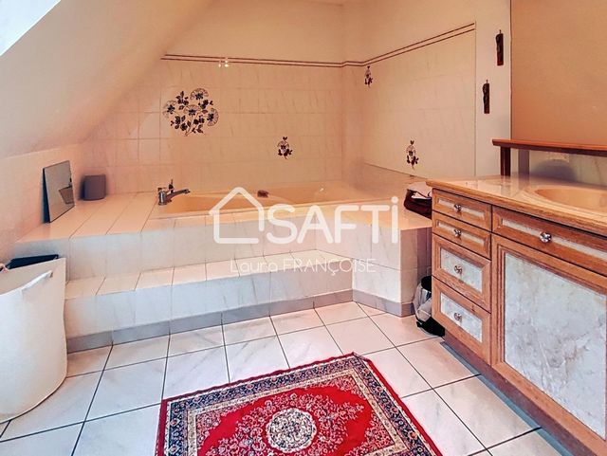
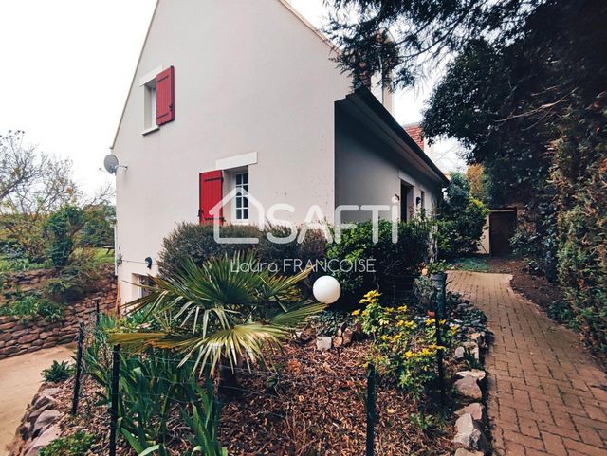
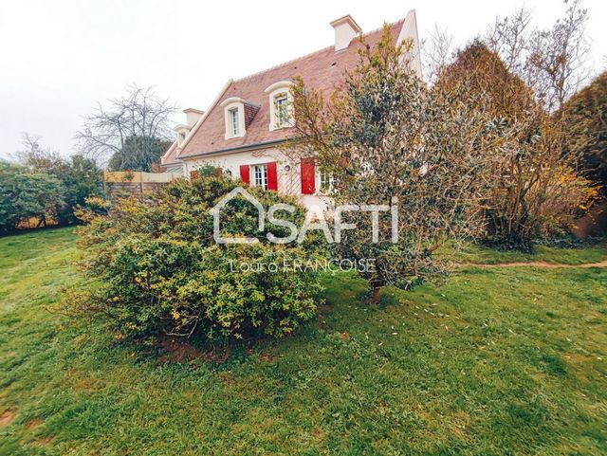
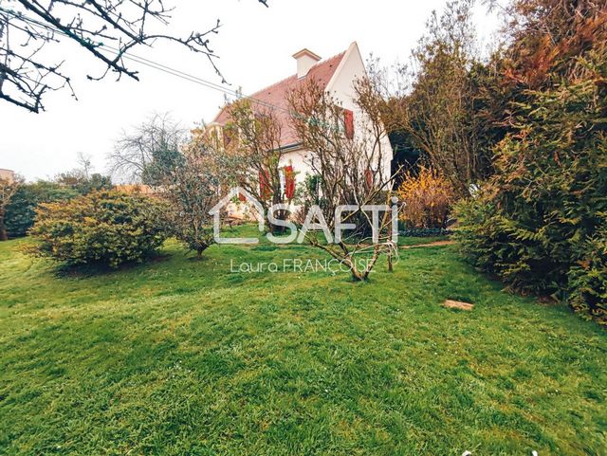
On the ground floor it consists of an entrance, a kitchen, a bright and sunny living room with its fireplace opening onto a south-facing terrace to enjoy barbecues with the family, two bedrooms and a bathroom allows for single-storey living.
Upstairs there are 3 large bedrooms and an office with a large bathroom and a shower room.
A large basement complete and finished with a laundry room and a boiler room.
A recent heat pump completes this property. Visa fler Visa färre Venez découvrir cette jolie maison située dans la commune de Lasson, à 15 minutes du centre ville de Caen, 25 minutes de la plage de Ouistreham, sur un terrain clos et arboré de plus de 1000 m2 au calme et sans vis à vis.
Au rez de chaussée elle se compose d'une entrée, d'une cuisine, d'un séjour lumineux et ensoleillé avec sa cheminée donnant sur une terrasse exposée plein sud pour profiter des barbecues en famille, deux chambres et une salle de bain permet une vie de plain pied.
A l'étage 3 grandes chambres et un bureau avec une grande salle de bain et une salle de douche.
Un grand sous sol complet et aménagé avec une buanderie et une chaufferie.
Une Pompe à chaleur récente complète ce bien.Les informations sur les risques auxquels ce bien est exposé sont disponibles sur le site Géorisques : www.georisques.gouv.fr
Prix de vente : 439 500 €
Honoraires charge vendeur Come and discover this pretty house located in the town of Lasson, 15 minutes from the city center of Caen, 25 minutes from the beach of Ouistreham, on an enclosed and wooded plot of more than 1000 m2 in a quiet and not overlooked area.
On the ground floor it consists of an entrance, a kitchen, a bright and sunny living room with its fireplace opening onto a south-facing terrace to enjoy barbecues with the family, two bedrooms and a bathroom allows for single-storey living.
Upstairs there are 3 large bedrooms and an office with a large bathroom and a shower room.
A large basement complete and finished with a laundry room and a boiler room.
A recent heat pump completes this property.