7 382 095 SEK
7 499 271 SEK
7 604 730 SEK
7 382 095 SEK
7 007 132 SEK
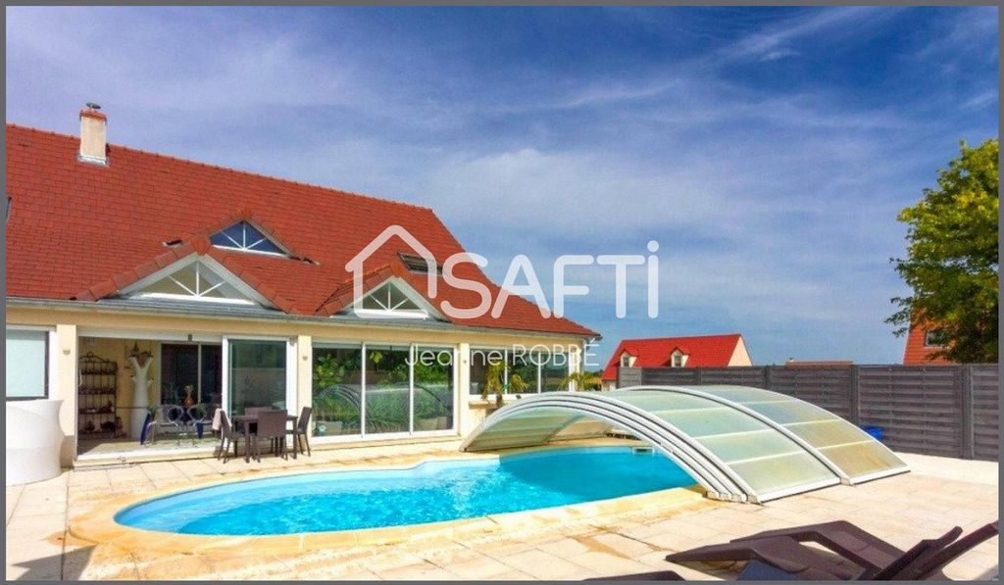
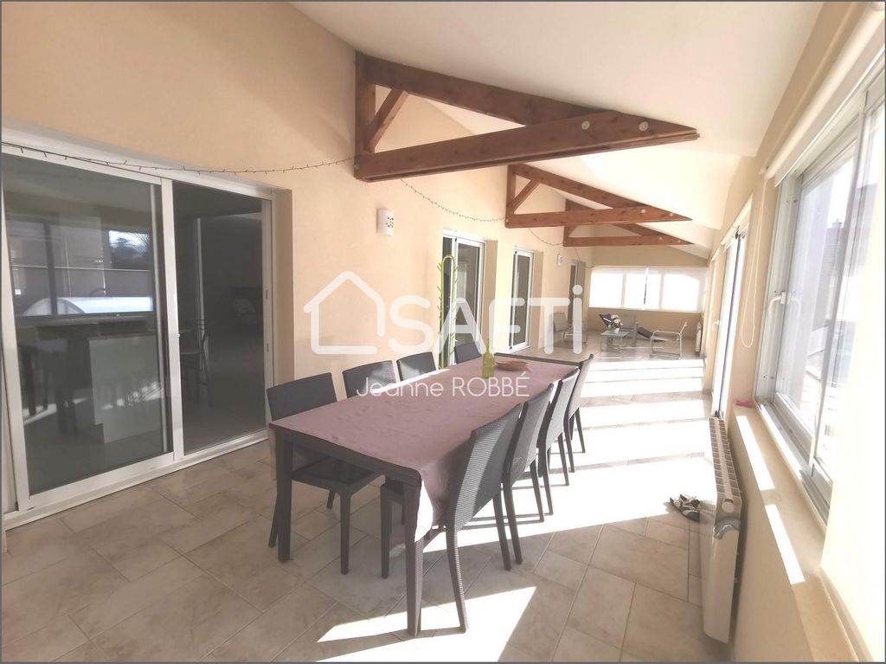
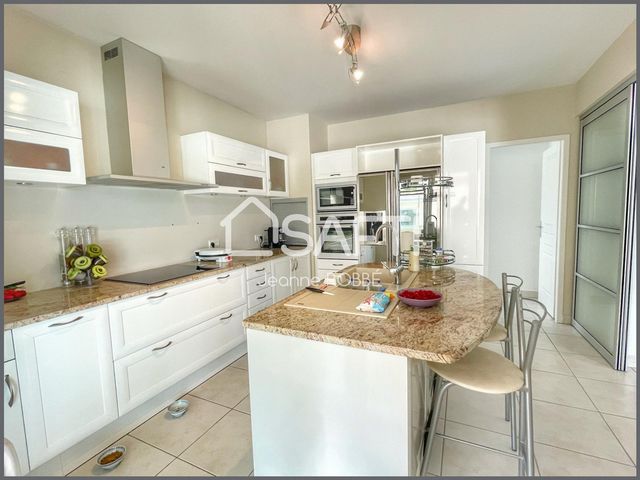
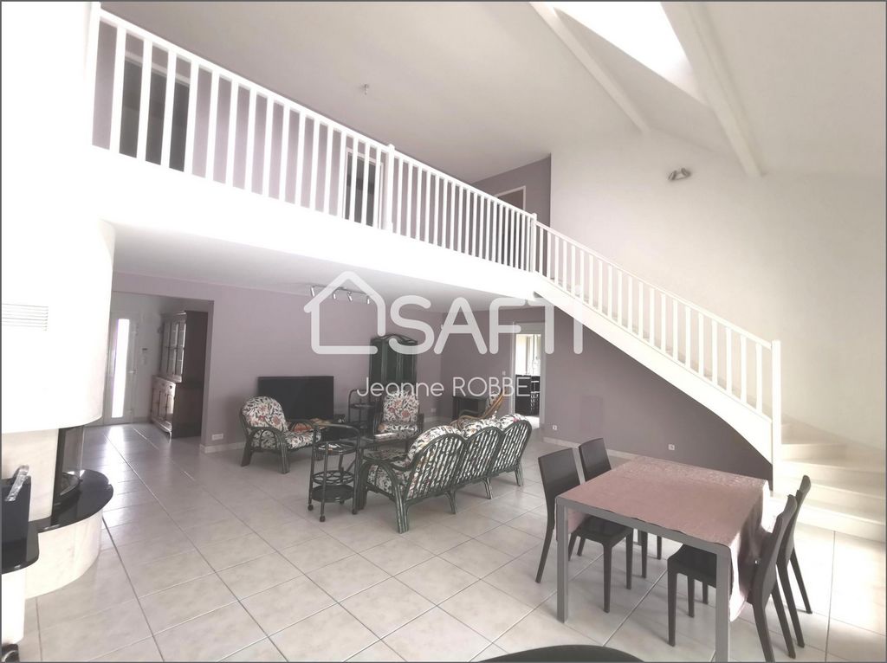
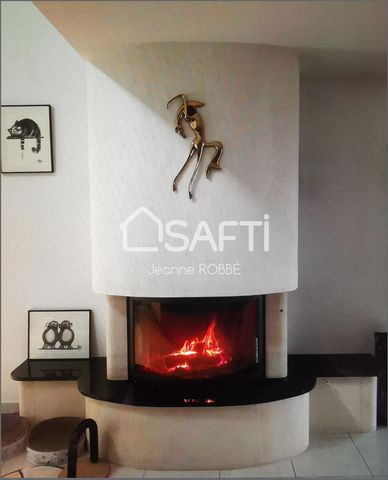
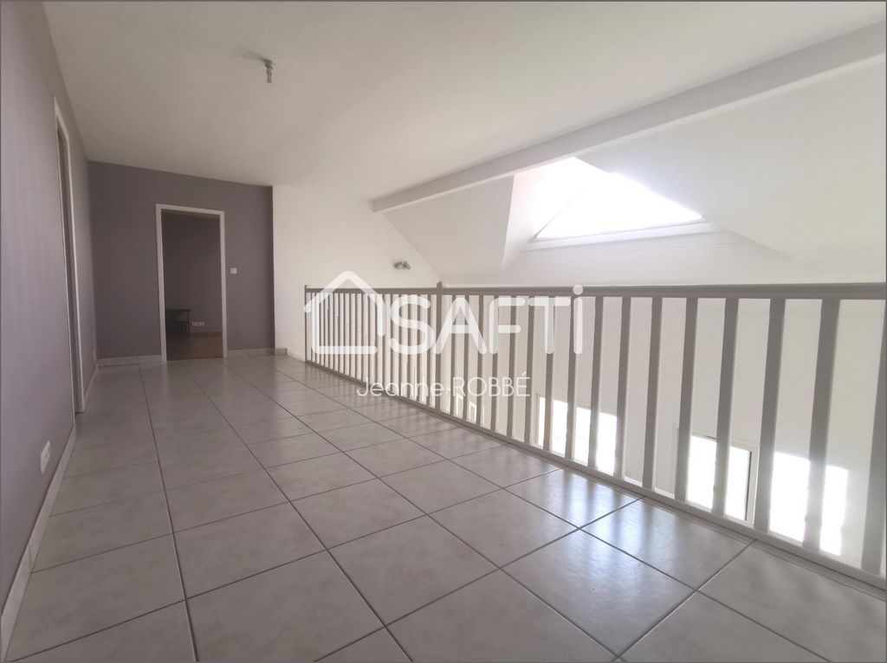
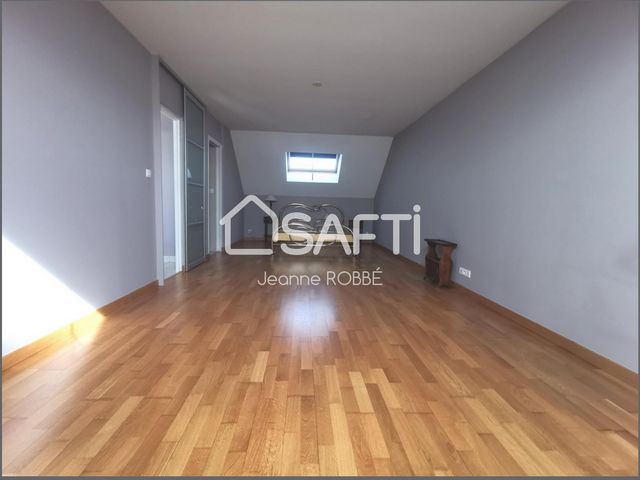


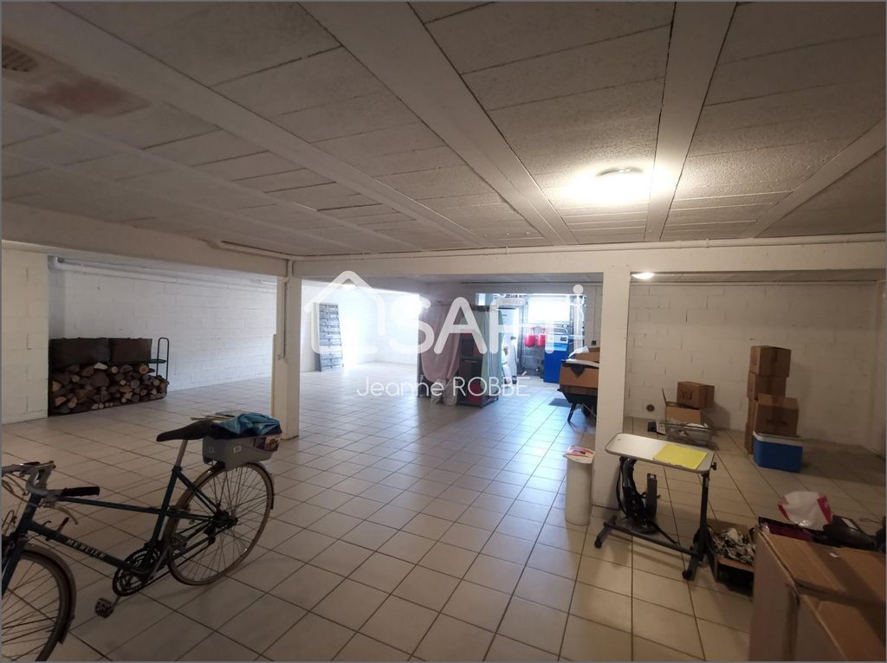

On the ground floor, you will find a hall leading to a large and light and airey living-room with a fire place and nice space thanks to a "cathédral" roof a fitted kitchen fully equipped with an adjoining larder, a direct access to a large conservatory, to the terrace and its swimming-pool. 3 bedrooms, one with a private shower-room en suite , a house bathroom, a dressing-room and another toilet
On the 1st floor an open mezzanine over the living-room opens to a master bedroom, a bathroom equipped with shower-jets a hydro bath, a dressing-room and 2 other bedrooms
The basement is composed of large garage with tiled floor, it can hold 4 cars, also in the basement are a cellar and a boiler-room
There is a swimmig-pool with a pool-house, a fully equipped kitchen, a shower and a toilet
The swimming-pool is covered and heated and it is equipped with an underwater jet-stream.
The heating system is by geothermal energy.
It is a beautiful house with lots of living space and storage . It has a high lebel of equipement.
Viewing is highly recommended Visa fler Visa färre Dijon Sud, venez visiter cette agréable maison d' architecte de 270 m2, située à 20 minutes de la gare de Dijon dans la commune calme et paisible de Savouges. Sise sur une parcelle paysagée de 1077 m2, elle fut construite en 2007 sur sous-sol complet.
Vous découvrirez au RdC : un hall d' entrée desservant un spacieux et lumineux salon-séjour avec cheminée et de beaux volumes grâce à un toit cathédrale; une cuisine aménagée et équipée avec cellier attenant; un accès direct à une grande véranda, à la terrasse et sa piscine; 3 chambres dont une avec salle-de-douche privative; une salle-de-bains avec wc; un dressing et un autre wc séparé.
A l' étage une mezzanine ouverte sur le salon-séjour dessert une chambre parentale, une salle-de-bains avec douche-jets, baignoire balnéo; un dressing et 2 autres chambres.
Le sous-sol comprend un garage carrelé pouvant accueillir 4 voitures; une cave et une chaufferie.
L' espace piscine permet de profiter d' un pool house avec cuisine équipée, douche et wc.
La piscine est couverte et chauffée. Elle est dotée d'une nage à contre-courant.
A noter: le système de chauffage est par géothermie, c'est une maison agréable à vivre avec de nombreux rangements et des équipements haut de gamme.
A visiter sans tarder.Les informations sur les risques auxquels ce bien est exposé sont disponibles sur le site Géorisques : www.georisques.gouv.fr
Prix de vente : 649 000 €
Honoraires charge vendeur Architect designed house, 270 sqm. Energy efficiency A - South of DijonSouth of Dijon, come visit this confortable architect designed house of 270 sqmetres, only 20 minutes away from Dijon railway station in a quiet charming village situated on a landscaped plot of 1077 sqmetres. It was built in 2007 and comes complete with a basement.
On the ground floor, you will find a hall leading to a large and light and airey living-room with a fire place and nice space thanks to a "cathédral" roof a fitted kitchen fully equipped with an adjoining larder, a direct access to a large conservatory, to the terrace and its swimming-pool. 3 bedrooms, one with a private shower-room en suite , a house bathroom, a dressing-room and another toilet
On the 1st floor an open mezzanine over the living-room opens to a master bedroom, a bathroom equipped with shower-jets a hydro bath, a dressing-room and 2 other bedrooms
The basement is composed of large garage with tiled floor, it can hold 4 cars, also in the basement are a cellar and a boiler-room
There is a swimmig-pool with a pool-house, a fully equipped kitchen, a shower and a toilet
The swimming-pool is covered and heated and it is equipped with an underwater jet-stream.
The heating system is by geothermal energy.
It is a beautiful house with lots of living space and storage . It has a high lebel of equipement.
Viewing is highly recommended