1 361 614 SEK
3 bd
176 m²
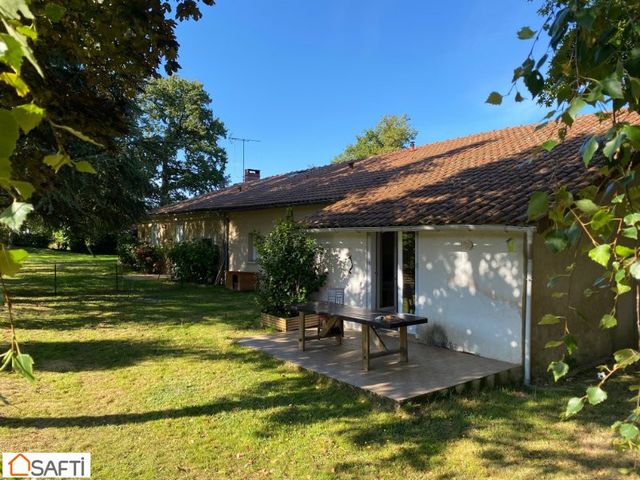
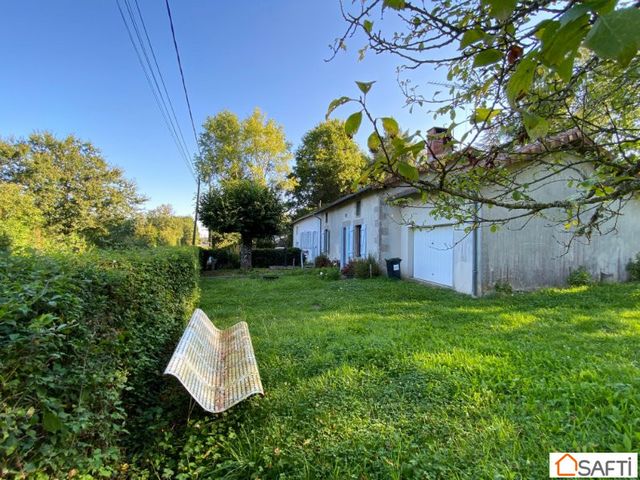
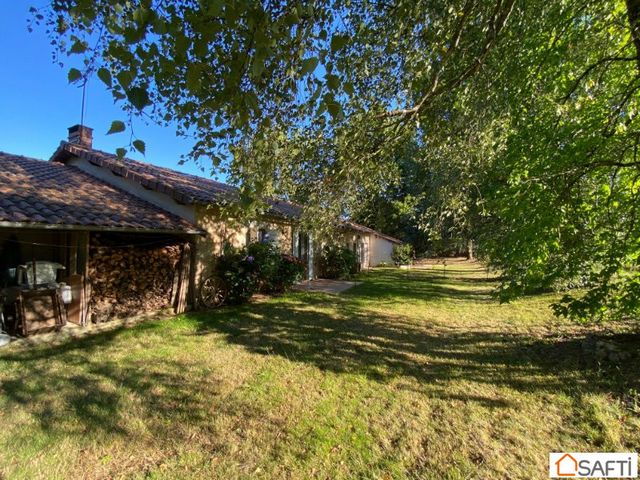

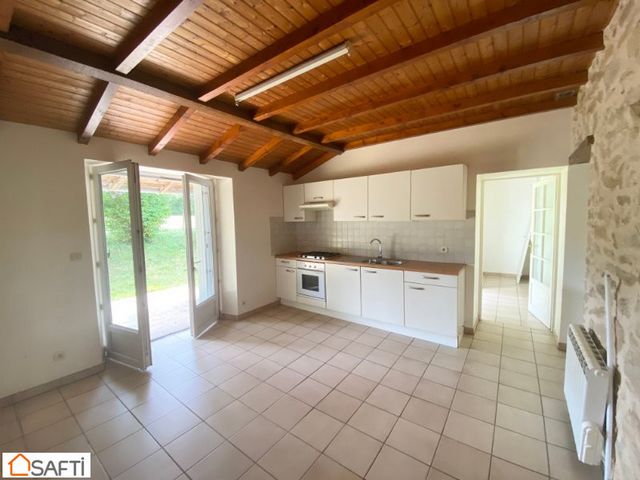
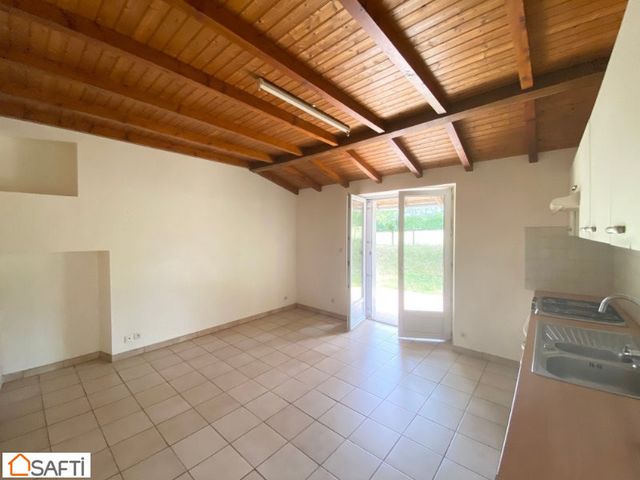
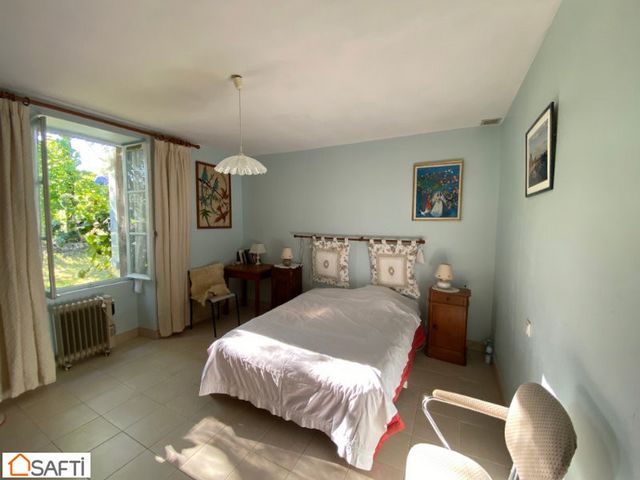
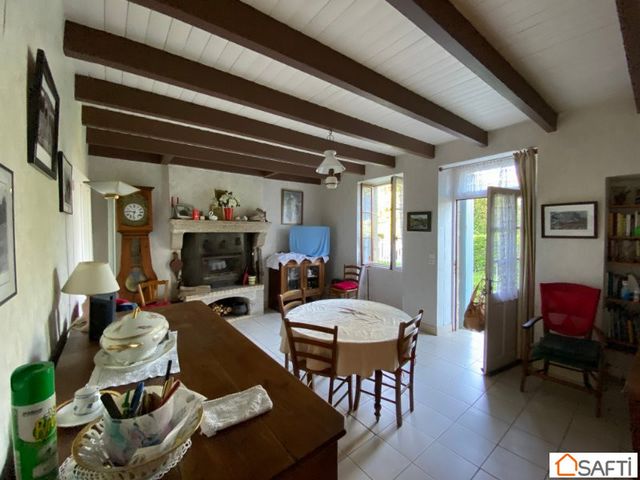
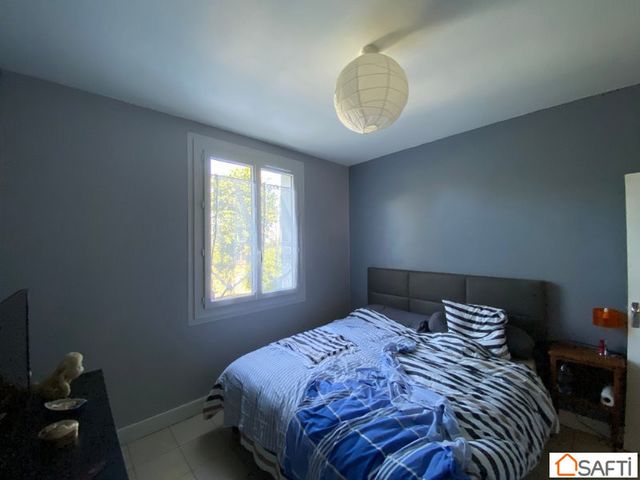
The house is spread over 9 rooms including on the ground floor two bedrooms, two kitchens, two living rooms, a dining room, and a rest area. Upstairs, two bedrooms and a bathroom with toilet. The attic offers additional development potential. Tiled and linoleum floors, fittings including a fireplace in part and a pellet stove.
This property can easily accommodate two families (each their own accommodation), or part of it can be used as a gite or guest room. Visa fler Visa färre Située à Nouic, cette maison de 190 m² s'épanouit dans un cadre champêtre, offrant un environnement assez agréable à ses habitants. Non loin du bourg, elle garantit un quotidien pratique pour les familles. Exposant une façade arrière en pierre et une toiture en tuiles canal, la propriété s'étend sur un terrain de 8708 m² avec places de parking et deux garages. Une dépendance et un abri bois s'ajoutent à cet ensemble.
La maison se déploie sur 9 pièces comprenant rez-de-chaussée deux chambres, deux cuisines, deux salons, une salle à manger, et un coin repos. À l'étage, deux chambres et une pièce d'eau avec toilettes. Les combles offrent un potentiel d'aménagement supplémentaire. Sol en carrelage et linoléum, aménagements incluant une cheminée sur une partie et un poêle à granules.
Ce bien peut aisément recevoir deux familles (chacune son logement), ou une partie peut servir de gite ou chambre d'hôte.Les informations sur les risques auxquels ce bien est exposé sont disponibles sur le site Géorisques : www.georisques.gouv.fr
Prix de vente : 133 000 €
Honoraires charge vendeur Located in Nouic, this 190 m² house flourishes in a rural setting, offering a fairly pleasant environment to its inhabitants. Not far from the town, it guarantees a practical daily life for families. Exposing a stone rear façade and a canal tile roof, the property extends over 8,708 m² of land with parking spaces and two garages. An outbuilding and a wooden shelter are added to this set.
The house is spread over 9 rooms including on the ground floor two bedrooms, two kitchens, two living rooms, a dining room, and a rest area. Upstairs, two bedrooms and a bathroom with toilet. The attic offers additional development potential. Tiled and linoleum floors, fittings including a fireplace in part and a pellet stove.
This property can easily accommodate two families (each their own accommodation), or part of it can be used as a gite or guest room.