16 898 867 SEK
BILDERNA LADDAS...
Hus & enfamiljshus for sale in Château-du-Loir
16 898 867 SEK
Hus & Enfamiljshus (Till salu)
Referens:
AGHX-T531042
/ 1200222
Referens:
AGHX-T531042
Land:
FR
Stad:
Chateau-Du-Loir
Postnummer:
72500
Kategori:
Bostäder
Listningstyp:
Till salu
Fastighetstyp:
Hus & Enfamiljshus
Fastighets undertyp:
Slott
Lyx:
Ja
Fastighets storlek:
900 m²
Tomt storlek:
74 000 m²
Rum:
11
Sovrum:
6
Badrum:
2
WC:
5
LIKNANDE FASTIGHETSLISTNINGAR
REAL ESTATE PRICE PER M² IN NEARBY CITIES
| City |
Avg price per m² house |
Avg price per m² apartment |
|---|---|---|
| Montoire-sur-le-Loir | 14 077 SEK | - |
| Saint-Calais | 13 046 SEK | - |
| Saint-Cyr-sur-Loire | 34 679 SEK | - |
| Le Mans | 23 075 SEK | 17 872 SEK |
| Château-Renault | 14 776 SEK | - |
| Tours | 29 408 SEK | 33 672 SEK |
| Sarthe | 16 978 SEK | 19 385 SEK |
| Indre-et-Loire | 17 918 SEK | 22 121 SEK |
| Amboise | 22 762 SEK | - |
| La Ferté-Bernard | 15 187 SEK | - |
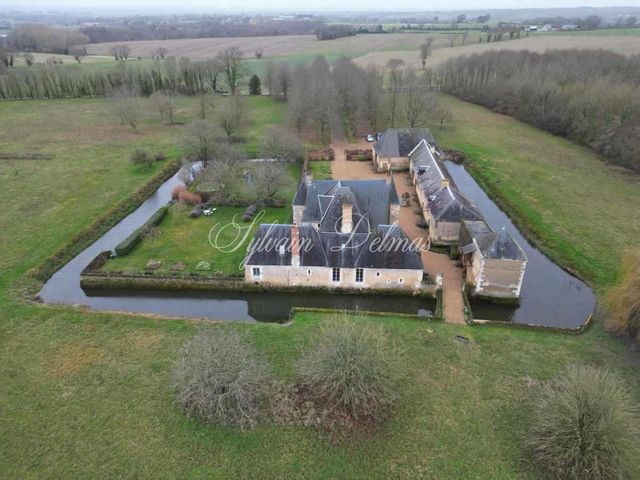
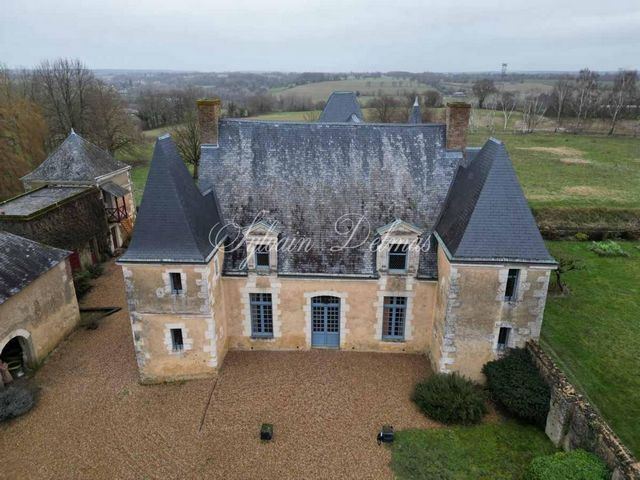

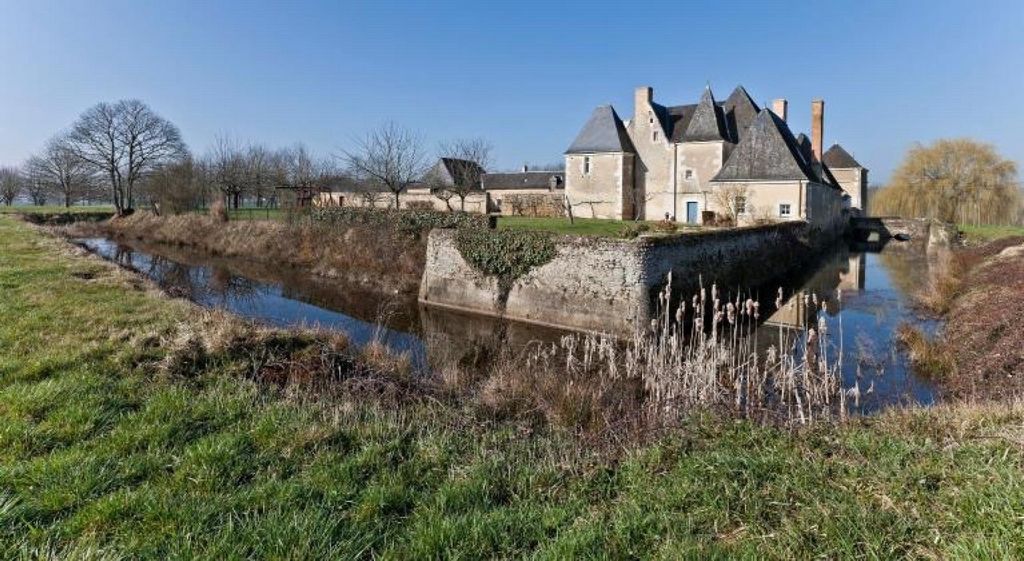



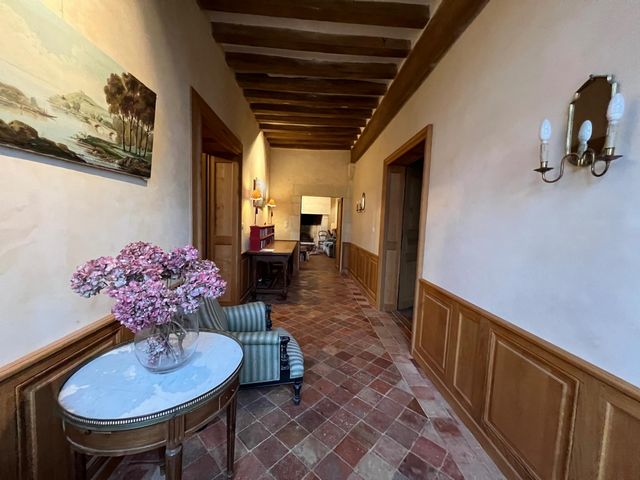


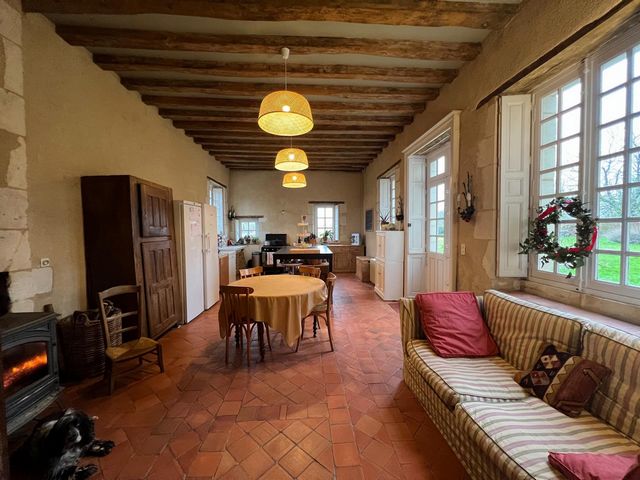
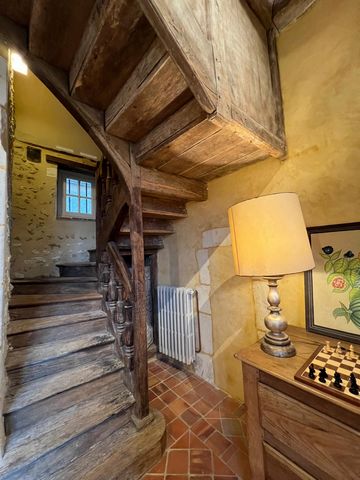



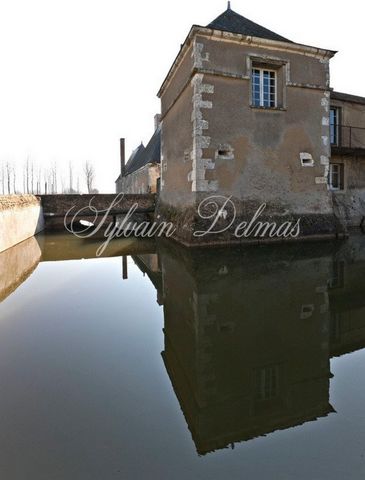
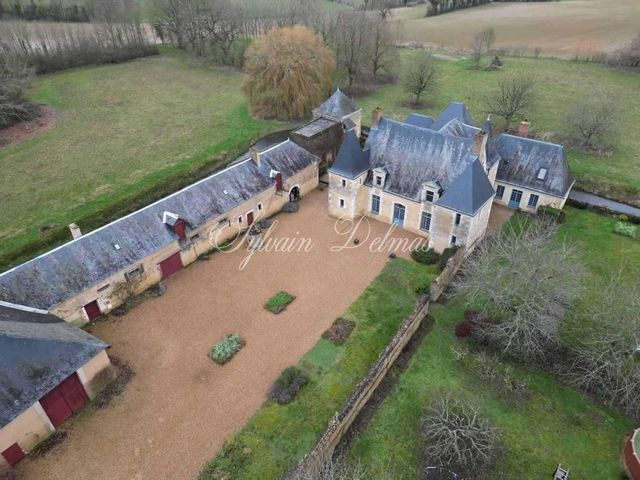
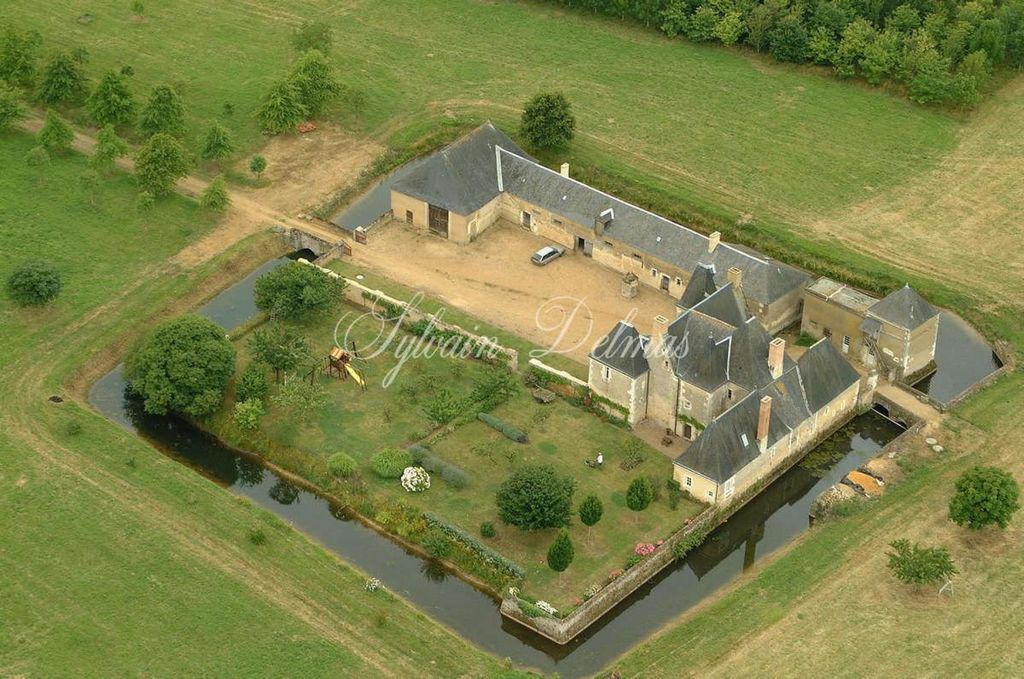
Isolated, close to a national forest, but only 5 KM from a town with all its amenities.
The castle :
On the ground floor: entrance tiled with terracotta tiles, paneling, living room (30 m²), tiled terracotta tiles, 17th century freestone fireplace, small room in the adjoining tower, lounge (31 m²), bathroom (5 m² ) and hallway, central living room (32 m²), dining room (23 m²) with baluster staircase, hallway with shower room and separate toilet, kitchen (37 m²).
All the rice floors have underfloor heating.
Upstairs: 5 bedrooms, 2 with fireplaces, shower room, 2 bathrooms, and toilet.
Above: attic.
The outbuildings form a courtyard in front of the manor, they include:
- A barn (137 m²) height under beam 4.11 m, covered in tiles and slate.
- A boiler room with two imposing gas boilers.
- An old stable (5.22x14.1 or 73.8 m²), hsp 3m, cement floor
- An old forge (5x6.5 or 33 m²), hsp 2.3 m, with fireplace
- A garage (6.7x8.3 or 56 m²), ceiling height 2.77 m
- Various small service parts
- An old dovecote (4.2x4.05 17... m²), hsp 2.8 m, with a formerly habitable room above.
Arrival at the estate is via an avenue planted with American oaks.
The water moat spanned by two stone bridges.
Several possible projects given its potential, whether as a secondary or primary residence, or to develop a tourist activity.
He's waiting for you.... Visa fler Visa färre A vendre authentique château du XVI et XVIIIème, restauré en respectant tout ces éléments d'origine.A 35 km du Mans, gare TGV permettant de rejoindre Paris en 55 minutes environ. A 2h30 de Paris par l'autoroute A11, à 50 Km de Tours accessible par l'autoroute A28, à 7 km d'un village offrant toutes commodités.Avec ses quatre cents ans d'histoires, il à traversé fièrement les single au milieu de ses terres, protégé et entouré par des douves.Isolé, proche d'une forêt domaniale, mais à uniquement 5 KM d'une ville avec toutes ses commodités.Le Château :
Au rez-de-chaussée : entrée carrelée de tomette, lambris, salon (30 m²), carrelé de tomette, cheminée en tuffeau du XVIIe, petite pièce dans la tour attenante, salon (31 m²), salle d’eau (5 m²) et dégagement, salon central (32 m²), salle à manger (23 m²) avec départ d’escalier à balustres, dégagement avec salle d’eau et wc indépendant, cuisine (37 m²).Tout le riz de chaussé dispose d'un chauffage au sols.A l’étage : 5 chambres dont 2 avec cheminées, salle d’eau, 2 salles de bains, et wc.
Au-dessus : grenier.
Les dépendances forment une cour devant le manoir, elles comprennent :
- Une grange ( 137 m²) hauteur sous entrait 4.11 m, couverte en tuile et ardoise.
- Une chaufferie avec deux imposantes chaudières au gaz.
- Une ancienne étable (5.22x14.1 soit 73.8 m²), hsp 3m, sol ciment
- Une ancienne forge (5x6.5 soit 33 m²), hsp 2.3 m, avec cheminée
- Un garage (6.7x8.3 soit 56 m²), hauteur sous plafond 2.77 m
- Diverses petites pièces de service
- Un ancien pigeonnier (4.2x4.05 17... m²), hsp 2.8 m, avec au-dessus une pièce anciennement habitable.L'arrivée au domaine se fait par une allée plantée de chênes d’Amérique. Les douves en eau qu’enjambent deux ponts en pierre.Plusieurs projets possibles au vu de son potentiel, que ce soit en résidence secondaire, principale, ou pour développer une activité touristique.
Il vous attend....Les informations sur les risques auxquels ce bien est exposé sont disponibles sur le site Géorisques : www.georisques.gouv.fr
Prix de vente : 1 450 000 €
Honoraires charge vendeur With its four hundred years of history, it proudly crossed the plains in the middle of its land, protected and surrounded by moats.
Isolated, close to a national forest, but only 5 KM from a town with all its amenities.
The castle :
On the ground floor: entrance tiled with terracotta tiles, paneling, living room (30 m²), tiled terracotta tiles, 17th century freestone fireplace, small room in the adjoining tower, lounge (31 m²), bathroom (5 m² ) and hallway, central living room (32 m²), dining room (23 m²) with baluster staircase, hallway with shower room and separate toilet, kitchen (37 m²).
All the rice floors have underfloor heating.
Upstairs: 5 bedrooms, 2 with fireplaces, shower room, 2 bathrooms, and toilet.
Above: attic.
The outbuildings form a courtyard in front of the manor, they include:
- A barn (137 m²) height under beam 4.11 m, covered in tiles and slate.
- A boiler room with two imposing gas boilers.
- An old stable (5.22x14.1 or 73.8 m²), hsp 3m, cement floor
- An old forge (5x6.5 or 33 m²), hsp 2.3 m, with fireplace
- A garage (6.7x8.3 or 56 m²), ceiling height 2.77 m
- Various small service parts
- An old dovecote (4.2x4.05 17... m²), hsp 2.8 m, with a formerly habitable room above.
Arrival at the estate is via an avenue planted with American oaks.
The water moat spanned by two stone bridges.
Several possible projects given its potential, whether as a secondary or primary residence, or to develop a tourist activity.
He's waiting for you....