13 977 030 SEK
14 337 727 SEK
7 bd
650 m²
14 146 107 SEK
15 356 698 SEK
15 r
650 m²
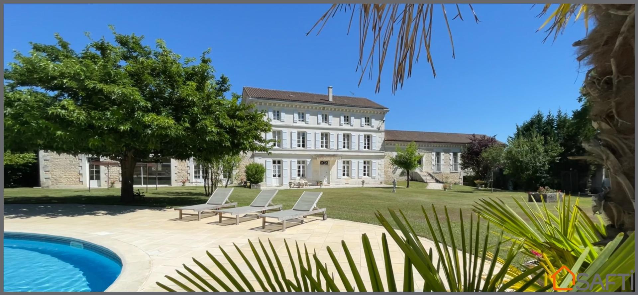
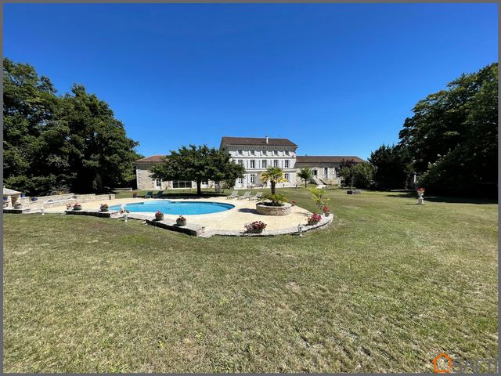
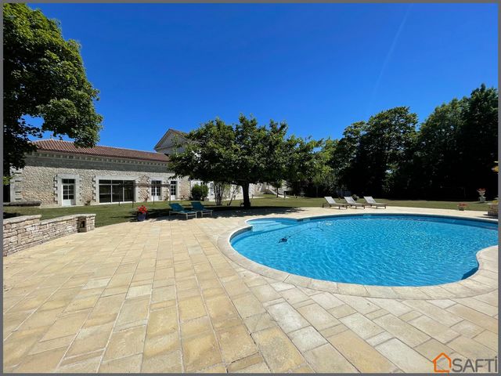
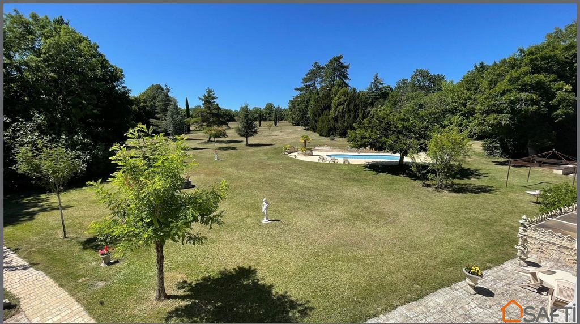
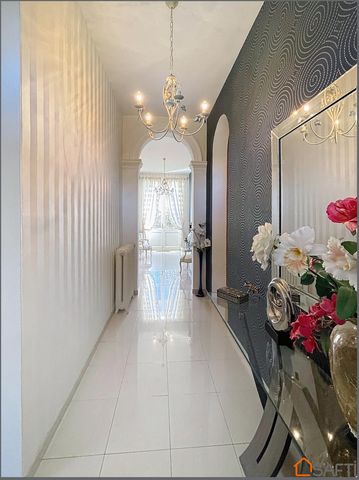
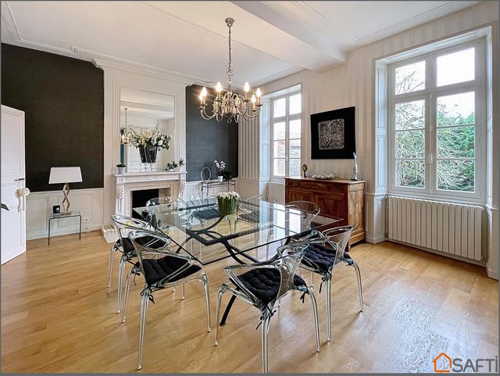
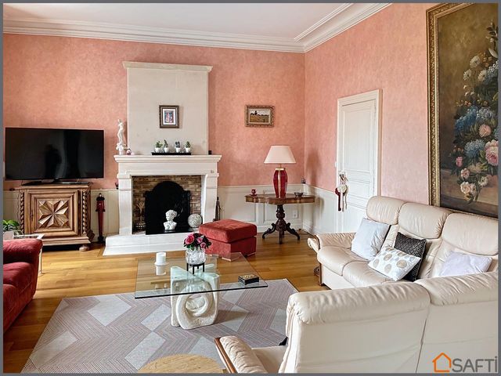
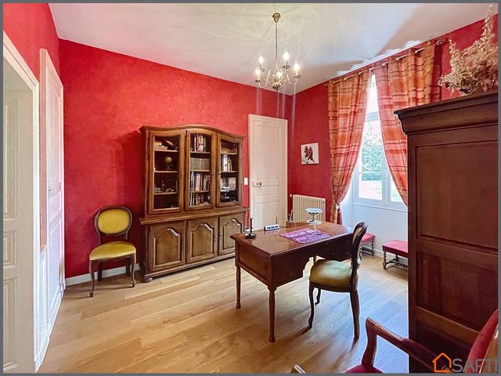
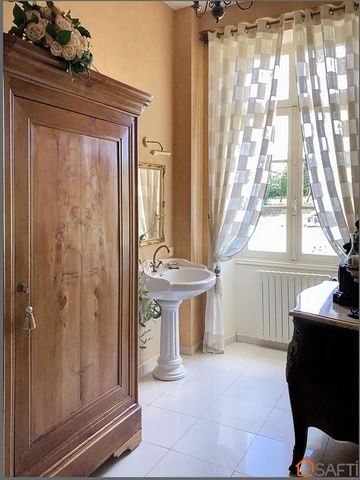
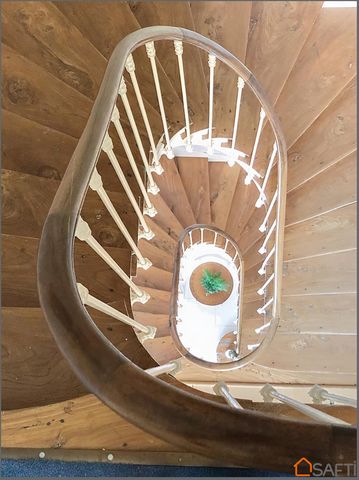
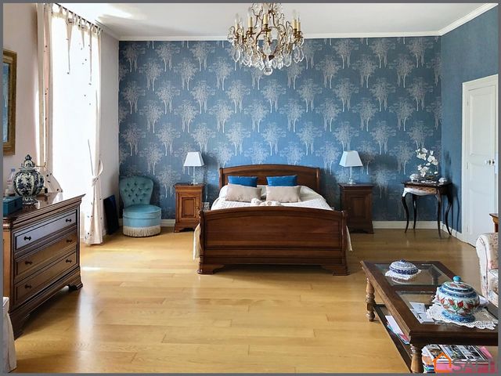
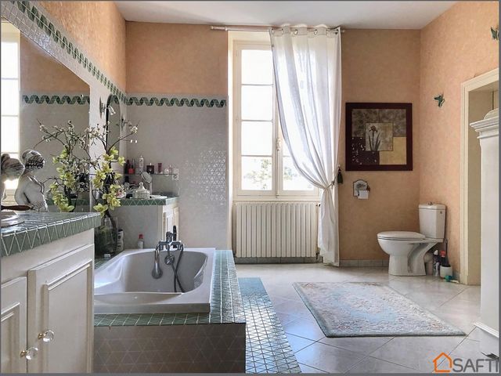
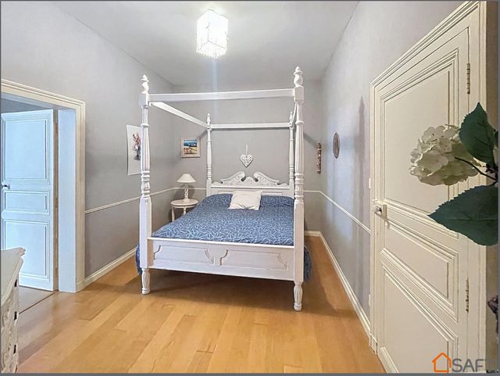
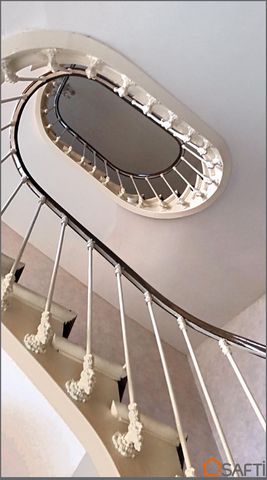
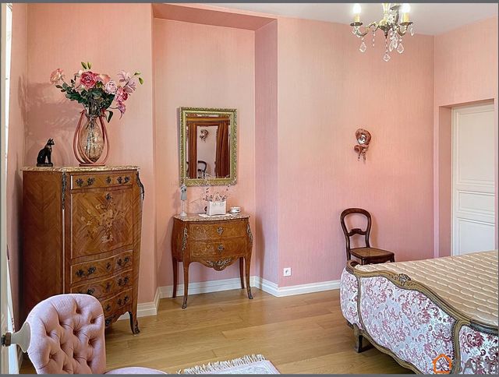
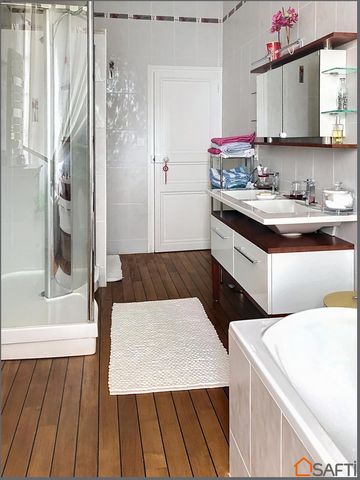
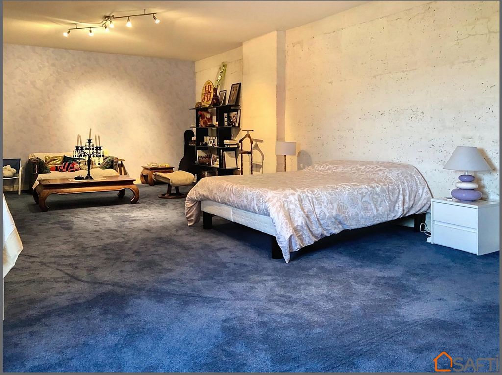
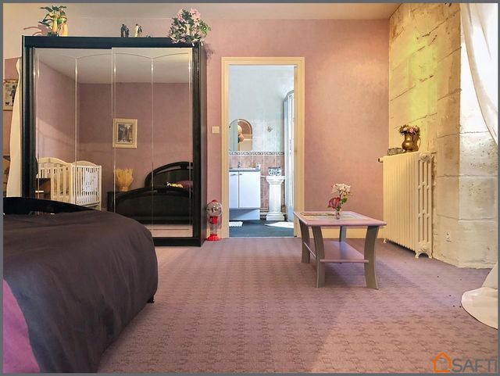
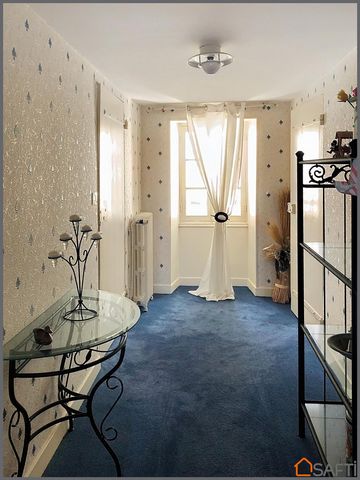
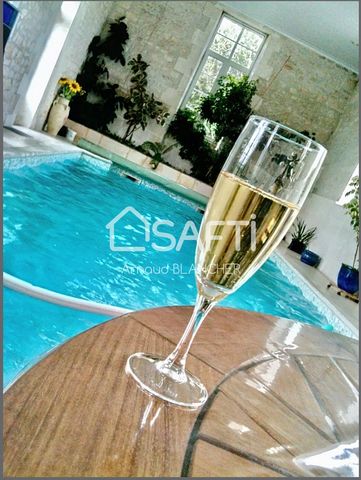
Beautiful height under ceiling (approximately 3,30 m)On the main floor: A beautiful entrance hall leading to a central hallway with an arch at the end of which you will find a balcony with its stone balustrade, a kitchen with authentic terracotta tiles, a beautiful and very bright dining room with marble fireplace and large closets, a living room with stone fireplace, an office as well as a toilet.On the first floor : A landing leading to a central corridor with an arch and lots of closets with mouldings, four bedrooms including a 30 m2 suite, two bathrooms with bath, shower and toilets.On the second floor : A landing leading to a corridor, 4 bedrooms, one of which is 22 m2 and another one of 40 m2, both with exposed stonework wall as well as a bathroom with shower, toilet and a dressing room. One of the bedroom is actually used as a fitness room with a view on the park. In the basement, you will find a storeroom, a laundry room, a workshop, a storage room and a wine cellar.The whole main house is heated by a new heat pump.In the left wing, a pool room (9 x 4 m heated) of 105 m2 very bright with floor heating and a fireplace. A basement with a garage that can accommodate 1 vehicle.In the right wing, an independent secondary house of 132 m2 including an entrance hall, fitted kitchen, large living room, bathroom, toilet, 2 bedrooms. A basement with a large garage for 4 vehicles.This secondary house can perfectly be used as a guest house, guest rooms or be reconfigured as a reception room or professional seminars if needed.An outdoor swimming pool with its low stone wall and terrace. Several outbuildings including a 170 m2 barn with attic and horse boxes with automatic watering troughs complete this exceptional property.The property which surrounds the house is enclosed by an authentic stone wall on about 4 hectares on which live hundred-year-old cedars. The 17 additional hectares are composed of meadows and woods going down to the Anguienne valley. Visa fler Visa färre Idéalement située, en pleine campagne mais à seulement à 5 mn des commerces et 10 mn du centre ville d'Angoulême et de sa gare LGV permettant d'être à 1h45 de Paris et 35 mn de Bordeaux.Sur une propriété d'environ 21 hectares, cette magnifique maison de Maître de 1856 vous attend.
Elle est composée d'une maison principale en pierre de taille sur trois niveaux d'environ 150 m2 chacun plus un sous-sol complet, et de deux ailes en moellons, 18 pièces dont 10 chambres.Au rez-de-chaussée : Une belle entrée donnant sur un dégagement central avec une arche au bout duquel vous trouverez un balcon avec sa balustrade en pierre, une cuisine avec sol en carreaux de terre cuite, une belle salle à manger très lumineuse avec cheminée en marbre, un salon avec cheminée en pierre, un bureau ainsi qu'un cabinet de toilette avec WC et lave-mains.Certains éléments authentiques ont été conservés, grand escalier central, boiseries, corniches, portes intérieures moulées ainsi que les sous-bassements avec moulures.
Belle hauteur sous plafond (environ 3,30 m)Au premier étage : Un palier donnant sur un dégagement central avec une arche ainsi que des placards avec moulures, quatre chambres dont une suite de 30 m2, deux salles de bains avec baignoire, douche et toilettes.Au deuxième étage : Un palier donnant sur un dégagement, quatre chambres dont une de 22 et une autre de 40 m2, toutes deux avec pierres de taille apparentes, une autre est utilisée comme salle de sport avec vue sur le parc, une salle d'eau avec toilettes, et un dressing.Au sous-sol, vous trouverez un cellier, une buanderie, un atelier, un débarras ainsi qu'une cave à vin.
L'ensemble de la maison principale est chauffé par une pompe à chaleur neuve.Dans l'aile gauche, une salle piscine (9 x 4 m chauffée) d'environ 105 m2 très lumineuse avec chauffage au sol et cheminée, et en sous-sol un garage pouvant loger un véhicule.Dans l'aile droite, une maison secondaire indépendante d'environ 132 m2 comprenant une entrée, cuisine aménagée, grand séjour, salle de bains, 2 chambres, avec en sous-sol un grand garage pour 4 véhicules.
Cette maison secondaire peut parfaitement servir de maison d'amis, de chambres d'hôtes ou être reconfigurée en salle de réceptions ou de séminaires professionnels si besoin...Une piscine extérieure avec son muret en pierres sèches et sa terrasse aménagée ainsi que plusieurs dépendances dont une grange de 170 m2 avec grenier et des Box à chevaux avec abreuvoirs automatiques viennent compléter ce bien d'exception.La propriété qui entoure la maison est clôturée par un authentique mur de village en pierre, environ 4 hectares sur lesquels vivent des cèdres centenaires, les 17 hectares supplémentaires sont composés de prairies et de bois descendants jusqu'à la vallée de l'Anguienne.Les informations sur les risques auxquels ce bien est exposé sont disponibles sur le site Géorisques : www.georisques.gouv.fr
Prix de vente : 1 550 000 €
Honoraires charge vendeur Exceptional location for this magnificent manor house.Ideally located, in the countryside but only 5 min from all commodities and shopping center. 10 mn from the center of Angoulême and its LGV train station allowing to be at 1h45 from Paris and 35 minutes from Bordeaux.On a property of about 21 hectares, this magnificent manor house from 1856 is waiting for you.It is composed of an authentic cut stone main house, on 3 levels of 150 m2 each plus two wings in cut stone as well, a complete basement, 18 rooms including 10 bedrooms.Renovated with authentic elements preserved such as a wide central stairway, woodworks, cornices as well as mouldings.
Beautiful height under ceiling (approximately 3,30 m)On the main floor: A beautiful entrance hall leading to a central hallway with an arch at the end of which you will find a balcony with its stone balustrade, a kitchen with authentic terracotta tiles, a beautiful and very bright dining room with marble fireplace and large closets, a living room with stone fireplace, an office as well as a toilet.On the first floor : A landing leading to a central corridor with an arch and lots of closets with mouldings, four bedrooms including a 30 m2 suite, two bathrooms with bath, shower and toilets.On the second floor : A landing leading to a corridor, 4 bedrooms, one of which is 22 m2 and another one of 40 m2, both with exposed stonework wall as well as a bathroom with shower, toilet and a dressing room. One of the bedroom is actually used as a fitness room with a view on the park. In the basement, you will find a storeroom, a laundry room, a workshop, a storage room and a wine cellar.The whole main house is heated by a new heat pump.In the left wing, a pool room (9 x 4 m heated) of 105 m2 very bright with floor heating and a fireplace. A basement with a garage that can accommodate 1 vehicle.In the right wing, an independent secondary house of 132 m2 including an entrance hall, fitted kitchen, large living room, bathroom, toilet, 2 bedrooms. A basement with a large garage for 4 vehicles.This secondary house can perfectly be used as a guest house, guest rooms or be reconfigured as a reception room or professional seminars if needed.An outdoor swimming pool with its low stone wall and terrace. Several outbuildings including a 170 m2 barn with attic and horse boxes with automatic watering troughs complete this exceptional property.The property which surrounds the house is enclosed by an authentic stone wall on about 4 hectares on which live hundred-year-old cedars. The 17 additional hectares are composed of meadows and woods going down to the Anguienne valley.