BILDERNA LADDAS...
Hus & enfamiljshus for sale in Sierck-les-Bains
3 200 086 SEK
Hus & Enfamiljshus (Till salu)
Referens:
AGHX-T495292
/ 993635
Referens:
AGHX-T495292
Land:
FR
Stad:
Sierck-Les-Bains
Postnummer:
57480
Kategori:
Bostäder
Listningstyp:
Till salu
Fastighetstyp:
Hus & Enfamiljshus
Fastighets undertyp:
Villa
Fastighets storlek:
214 m²
Tomt storlek:
26 253 m²
Rum:
9
Sovrum:
7
Badrum:
1
WC:
2
Energiförbrukning:
353
Växthusgaser:
81
Parkeringar:
1
Balkong:
Ja
Källare:
Ja


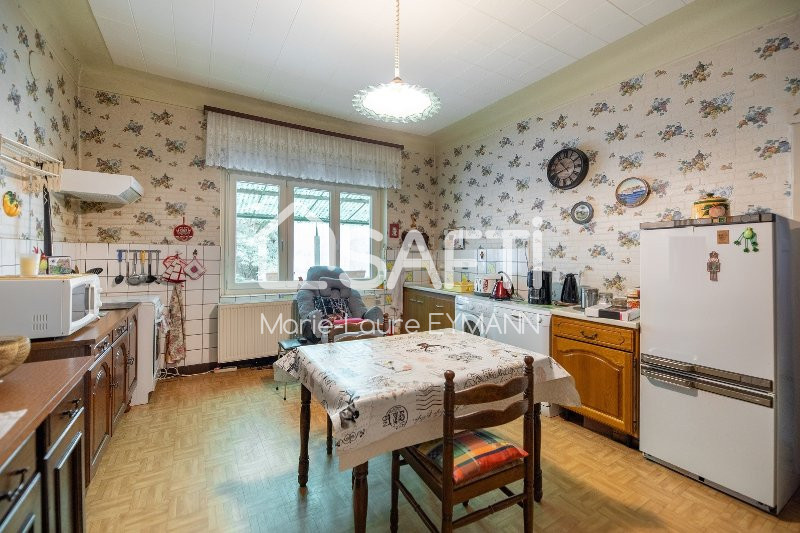
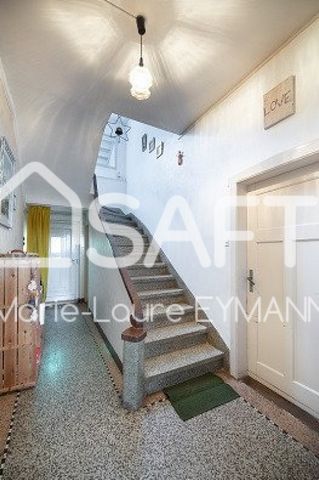
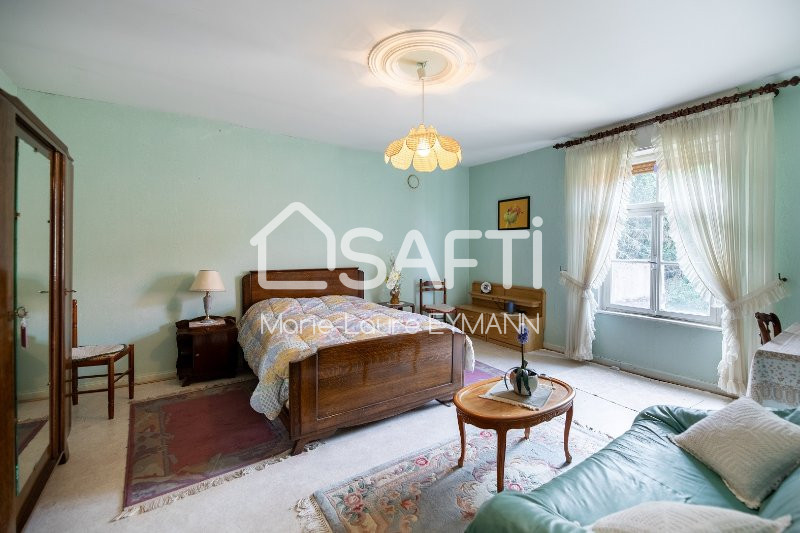




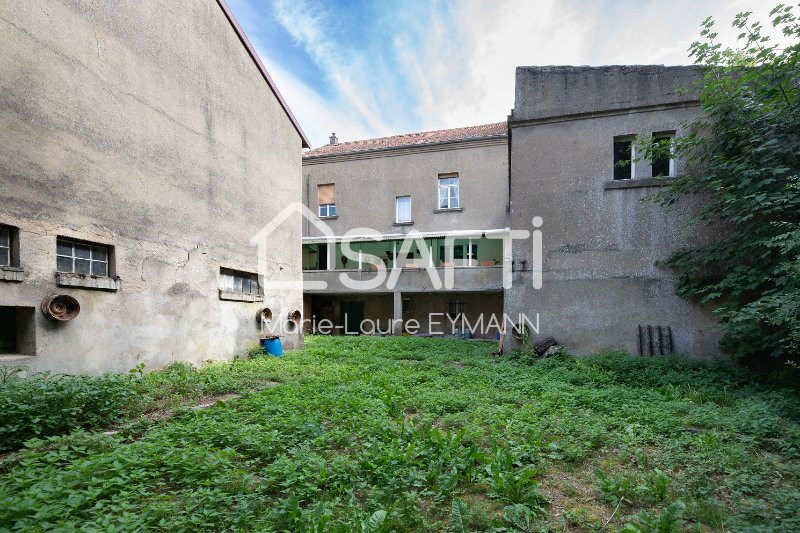
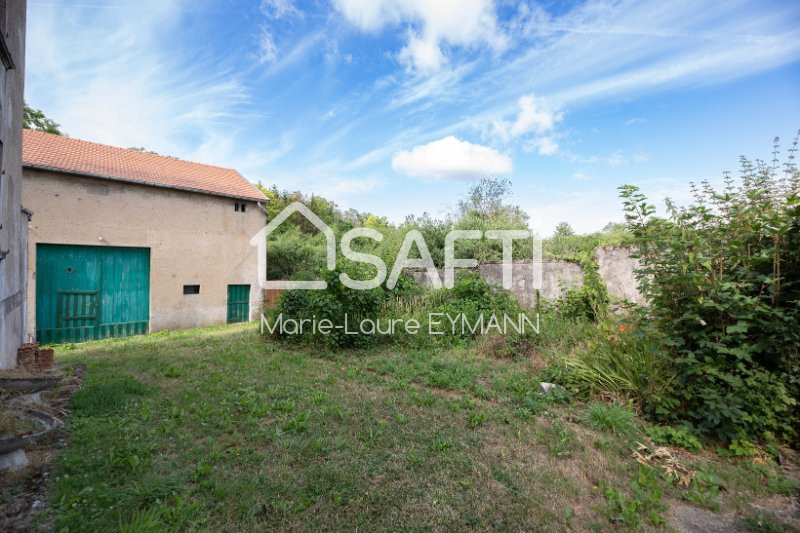

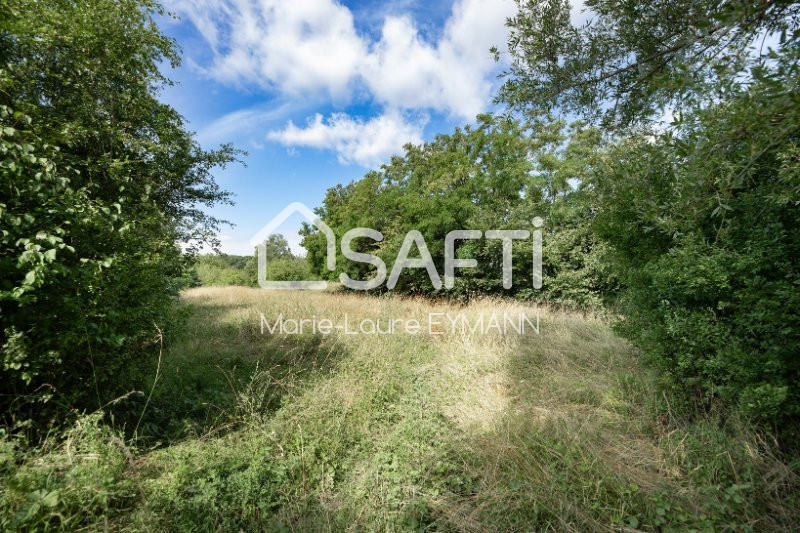
The floor consists of 6 bedrooms of 11m2, 12m2, 14m2, 15m2, 21m2 and 25m2
The attic of the house surface can be converted
The complete basement is divided into 3 cellars, a bathroom and a boiler room.
At the back of the house you can enjoy a covered balcony.
The outbuilding attached to the house was a former bowling alley.
It is possible to park 4 cars in front of the house.A barn of approximately 125m2 completes this property. It is divided into 3 spaces and housed horses and sheep. The height of the central part makes it possible to park a van or a camper there. The barn is through and gives access to the garden.This real estate complex is built on natural and forest land of 26,253m2. This land was, among other things, a motocross track (a part being on a hill) and peaceful pastures. Other destinations are possible.Substantial work is to be expected to restore this large residence to its former glory.
You will be charmed by the volumes and will appreciate the potential of this property complex.To see without delay! Visa fler Visa färre En exclusivité, dans la commune de Grinforff-Bizing, à 16km de la frontière luxembourgeoise (Schengen) et de la frontière allemande (Perl), Marie-Laure EYMANN vous invite à découvrir cet ensemble immobilier à l’écart du bourg, composé d’une maison de village, d’une dépendance accolée à la maison, d’une grange et d’un terrain de plus de 2,6 hectares.
Cette grande maison de 1924 sans vis à vis de 214m2, se compose au rdc d’une grande et lumineuse salle à manger de 28m2, d’un salon de 16m2, d’une cuisine de 19m2, d’une chambre de 23m2 équipée d’une douche, d’un lavabo et d’un wc.
L’étage se compose de 6 chambres de 11m2, 12m2, 14m2, 15m2, 21m2 et 25m2. Les combles de la surface de maison sont aménageables.
Le sous-sol complet se répartit en 3 caves, une salle de bain et une chaufferie. A l’arrière de l’habitation vous pourrez profiter d’un balcon couvert de 16m2. La dépendance accolée à la maison était une ancienne salle de quilles.
Il est possible de garer 4 voitures devant la maison.
Une grange d’environ 125m2 complète ce bien. Elle est repartie en 3 espaces et hébergeait des chevaux et des moutons. La hauteur de la partie centrale permet d’y garer une camionnette ou un camping-car. La grange est traversante et donne accès au jardin.
Cet ensemble immobilier est édifié sur un terrain naturel et forestier de 26 253m2. Ce terrain fut entre autres, piste de moto cross (une partie étant en butte) et paisibles pâtures. D’autres destinations sont à imaginer.Des travaux conséquents sont à prévoir pour rendre à cette grande demeure ses lettres de noblesse.
Vous serez charmés par les volumes et apprécierez le potentiel de cet ensemble immobilier.
A voir sans tarder !Les informations sur les risques auxquels ce bien est exposé sont disponibles sur le site Géorisques : www.georisques.gouv.fr
Prix de vente : 275 000 €
Honoraires charge vendeur Exclusively, in the town of Grinforff-Bizing, 16km from the Luxembourg border (Schengen) and the German border (Perl), Marie-Laure EYMANN invites you to discover this real estate complex away from the village, consisting of a village house, an outbuilding attached to the house, a barn and more than 2.6 hectares of land.This large house of 1924 not overlooked, of 214m2, consists on the ground floor of a large and bright dining room of approx. 28m2, a living room of approx. 16m2, a kitchen of approx. 19m2, a bedroom of approx. 23m2 equipped with a shower, a sink and a toilet.
The floor consists of 6 bedrooms of 11m2, 12m2, 14m2, 15m2, 21m2 and 25m2
The attic of the house surface can be converted
The complete basement is divided into 3 cellars, a bathroom and a boiler room.
At the back of the house you can enjoy a covered balcony.
The outbuilding attached to the house was a former bowling alley.
It is possible to park 4 cars in front of the house.A barn of approximately 125m2 completes this property. It is divided into 3 spaces and housed horses and sheep. The height of the central part makes it possible to park a van or a camper there. The barn is through and gives access to the garden.This real estate complex is built on natural and forest land of 26,253m2. This land was, among other things, a motocross track (a part being on a hill) and peaceful pastures. Other destinations are possible.Substantial work is to be expected to restore this large residence to its former glory.
You will be charmed by the volumes and will appreciate the potential of this property complex.To see without delay!